4910 Gordon Avenue Nw, Cedar Rapids, IA 52405
Local realty services provided by:Graf Real Estate ERA Powered
4910 Gordon Avenue Nw,Cedar Rapids, IA 52405
$173,000
- 4 Beds
- 2 Baths
- - sq. ft.
- Single family
- Sold
Listed by: chad gloede, noah gloede
Office: re/max concepts
MLS#:2508880
Source:IA_CRAAR
Sorry, we are unable to map this address
Price summary
- Price:$173,000
About this home
Welcome home to this spacious 4-bedroom, 2-full bathroom ranch in the desirable Cedar Hills neighborhood! Offering 1,446 finished square feet of comfortable living space, this home delivers true main-level convenience with three bedrooms on the main level plus a fully finished lower level that includes a 4th legal bedroom and additional living space.
Enjoy peace of mind with some newer carpet already in place, while still having the perfect opportunity to update and build equity. The layout provides a smooth flow — from the bright living room to the eat-in kitchen with easy access to the backyard. Downstairs features a large rec room, full bath, and generous storage options.
The location is hard to beat, just a short walk to the nearby park and minutes from shopping, schools, and Hwy 100 for quick commuting.
Aggressively priced and full of potential — make it your own and watch your investment grow!
Contact an agent
Home facts
- Year built:1957
- Listing ID #:2508880
- Added:53 day(s) ago
- Updated:December 18, 2025 at 07:33 AM
Rooms and interior
- Bedrooms:4
- Total bathrooms:2
- Full bathrooms:2
Heating and cooling
- Heating:Gas
Structure and exterior
- Year built:1957
Schools
- High school:Jefferson
- Middle school:Roosevelt
- Elementary school:Hoover
Utilities
- Water:Public
Finances and disclosures
- Price:$173,000
- Tax amount:$2,766
New listings near 4910 Gordon Avenue Nw
- New
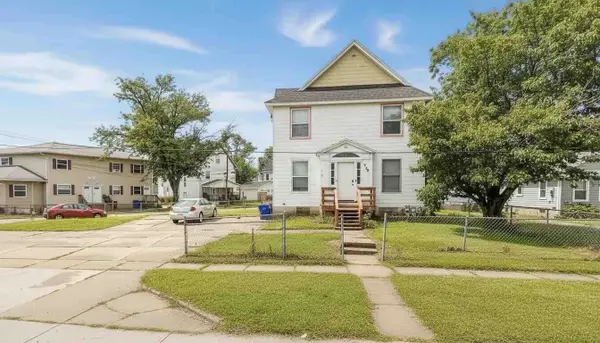 $179,900Active7 beds 4 baths1,980 sq. ft.
$179,900Active7 beds 4 baths1,980 sq. ft.1269 4th Avenue Se, Cedar Rapids, IA 52403
MLS# 2509891Listed by: HEARTLAND INVESTMENT REAL ESTATE, LLC - New
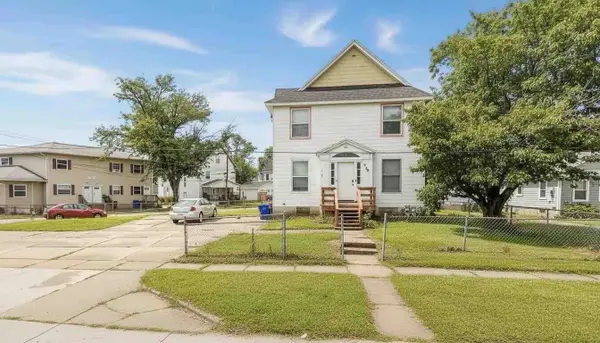 $179,900Active-- beds -- baths1,980 sq. ft.
$179,900Active-- beds -- baths1,980 sq. ft.1269 4th Avenue Se, Cedar Rapids, IA 52403
MLS# 2509892Listed by: HEARTLAND INVESTMENT REAL ESTATE, LLC - New
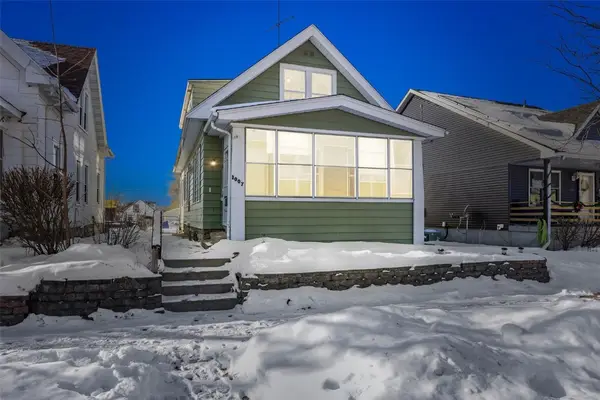 $129,950Active4 beds 1 baths1,302 sq. ft.
$129,950Active4 beds 1 baths1,302 sq. ft.1007 10th Street Se, Cedar Rapids, IA 52401
MLS# 2509887Listed by: RE/MAX CONCEPTS - New
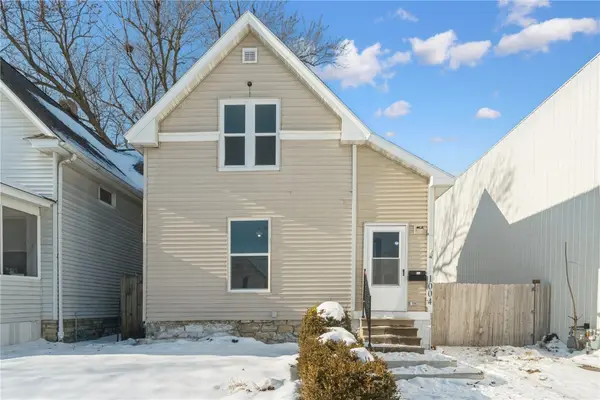 $175,000Active2 beds 2 baths1,127 sq. ft.
$175,000Active2 beds 2 baths1,127 sq. ft.1004 10th Street Sw, Cedar Rapids, IA 52404
MLS# 2509801Listed by: REALTY87 - New
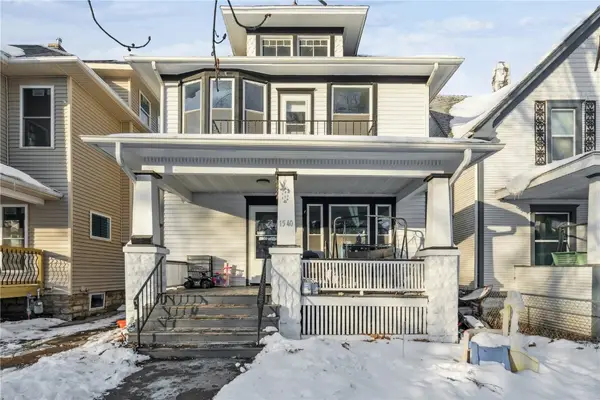 $164,900Active3 beds 2 baths1,750 sq. ft.
$164,900Active3 beds 2 baths1,750 sq. ft.1540 Washington Avenue Se, Cedar Rapids, IA 52403
MLS# 2509882Listed by: TWENTY40 REAL ESTATE + DEVELOPMENT - Open Sat, 2 to 4pmNew
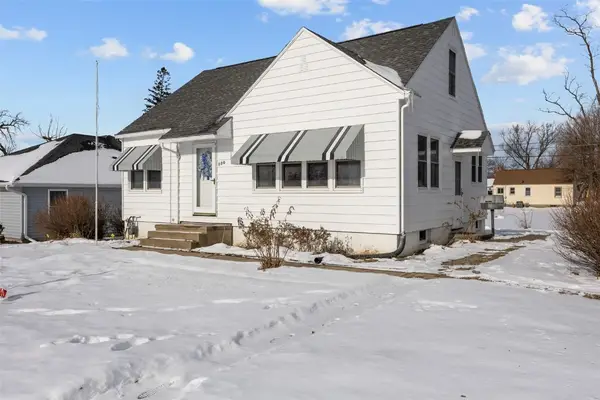 $148,600Active3 beds 1 baths1,030 sq. ft.
$148,600Active3 beds 1 baths1,030 sq. ft.800 35th Street Ne, Cedar Rapids, IA 52402
MLS# 2509722Listed by: SKOGMAN REALTY - New
 $209,900Active3 beds 2 baths1,380 sq. ft.
$209,900Active3 beds 2 baths1,380 sq. ft.2908 Schultz Drive Nw, Cedar Rapids, IA 52405
MLS# 2509877Listed by: PINNACLE REALTY LLC 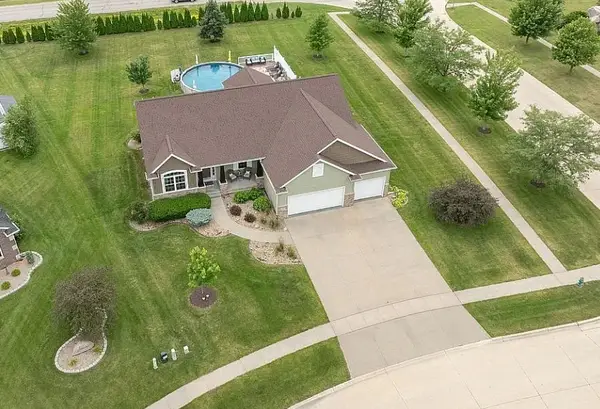 $499,000Pending4 beds 3 baths3,117 sq. ft.
$499,000Pending4 beds 3 baths3,117 sq. ft.6702 Country Ridge Nw, Cedar Rapids, IA 52405
MLS# 2507326Listed by: LISTWITHFREEDOM.COM- New
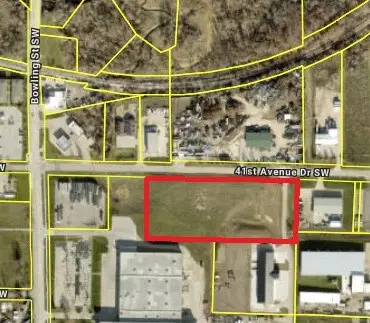 $196,020Active-- beds -- baths
$196,020Active-- beds -- baths41st Ave Dr Sw #1 Ac, Cedar Rapids, IA 52404
MLS# 2509870Listed by: GLD COMMERCIAL - New
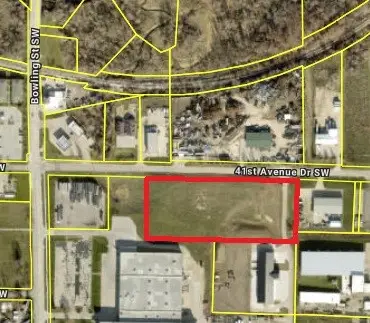 $416,542Active-- beds -- baths
$416,542Active-- beds -- baths41st Ave Dr Sw #2.25 Ac, Cedar Rapids, IA 52404
MLS# 2509871Listed by: GLD COMMERCIAL
