505 Forest Drive, Cedar Rapids, IA 52403
Local realty services provided by:Graf Real Estate ERA Powered
Listed by: emily prahm, mark prahm
Office: re/max concepts
MLS#:2508931
Source:IA_CRAAR
Price summary
- Price:$299,900
- Price per sq. ft.:$170.69
About this home
From the moment you approach, the home captivates with its soft exterior color palette, cedar shake shingles, and stately carriage doors on the large, two-story three-stall garage. Upon entering, you'll immediately notice the enduring character and craftsmanship. A formal entry leads into a great room where original hardwood floors gleam throughout. The focal point of the great room is a perfectly centered brick-surround wood-burning fireplace flanked by original built-ins. Arched entries lead to a bright, sunny bonus room, ideal for a reading nook, office, or play space, and a spacious dining room. The dining area benefits from abundant natural light streaming in through a large slider that opens to an expansive deck, adorned with a pergola and canopies perfect for summer entertaining. Adjacent to the dining room is a chef's kitchen, fully equipped with stainless steel appliances, custom cabinetry, beautiful countertops, and ample storage. The kitchen also features a large breakfast bar and a hearth room or additional eat-in space.The upstairs level offers three spacious bedrooms, an updated full bath, and a generous balcony space, perfect for additional entertaining.This home also boasts several exceptional bonuses: Lower-level hook-ups for a double washer and double dryer. A large, heated bonus space above the oversized three-stall garage, ideal for woodworking, a car enthusiast, or a workshop. A full privacy fence with double doors off the driveway, creating a private and kid-friendly zone. An additional large deck off the garage.This one-of-a-kind home offers so much more and truly won't last long on the market. Please do not hesitate to call me for further details or to schedule a private showing.
Contact an agent
Home facts
- Year built:1924
- Listing ID #:2508931
- Added:107 day(s) ago
- Updated:February 11, 2026 at 08:12 AM
Rooms and interior
- Bedrooms:3
- Total bathrooms:2
- Full bathrooms:1
- Half bathrooms:1
- Living area:1,757 sq. ft.
Structure and exterior
- Year built:1924
- Building area:1,757 sq. ft.
- Lot area:0.16 Acres
Schools
- High school:Washington
- Middle school:McKinley
- Elementary school:Grant Wood
Utilities
- Water:Public
Finances and disclosures
- Price:$299,900
- Price per sq. ft.:$170.69
- Tax amount:$4,602
New listings near 505 Forest Drive
- New
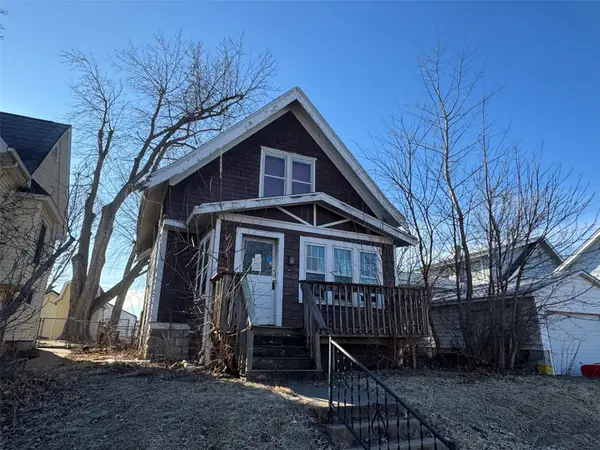 $29,950Active2 beds 1 baths972 sq. ft.
$29,950Active2 beds 1 baths972 sq. ft.1221 A Avenue, Cedar Rapids, IA 52405
MLS# 2601021Listed by: RE/MAX CONCEPTS - New
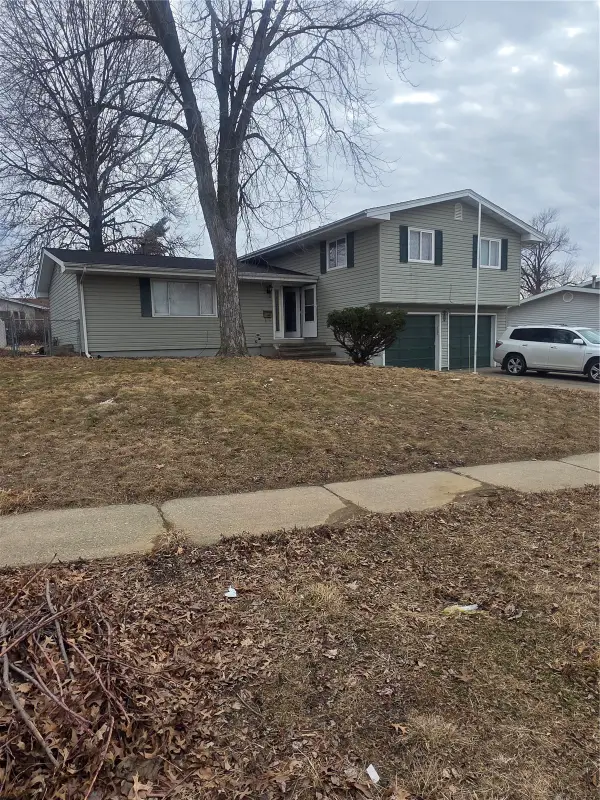 $214,500Active5 beds 3 baths1,712 sq. ft.
$214,500Active5 beds 3 baths1,712 sq. ft.5109 Spencer Drive Sw, Cedar Rapids, IA 52404
MLS# 2601022Listed by: PINNACLE REALTY LLC - Open Sun, 12 to 1:30pmNew
 $205,000Active2 beds 2 baths1,575 sq. ft.
$205,000Active2 beds 2 baths1,575 sq. ft.1718 Applewood Place Ne, Cedar Rapids, IA 52402
MLS# 2600966Listed by: REALTY87 - New
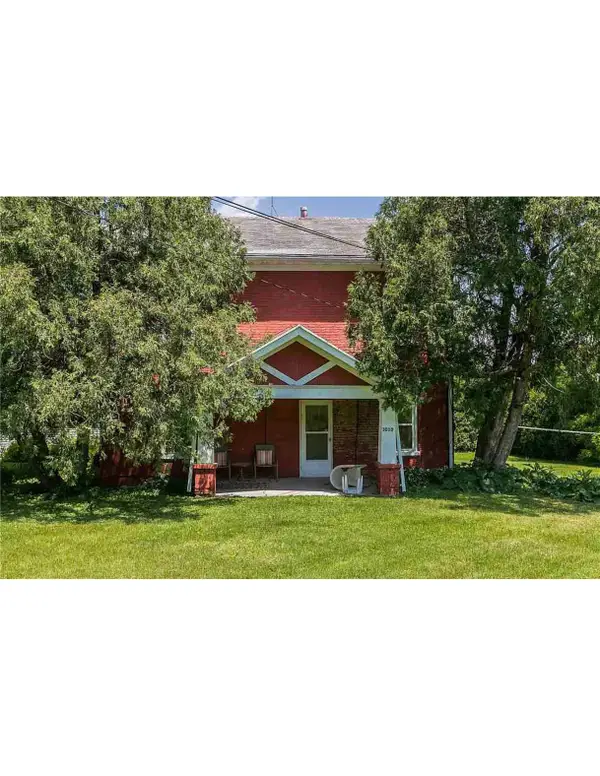 $199,000Active-- beds -- baths1,440 sq. ft.
$199,000Active-- beds -- baths1,440 sq. ft.3010 Johnson Avenue Nw, Cedar Rapids, IA 52405
MLS# 2601016Listed by: HEARTLAND INVESTMENT REAL ESTATE, LLC - New
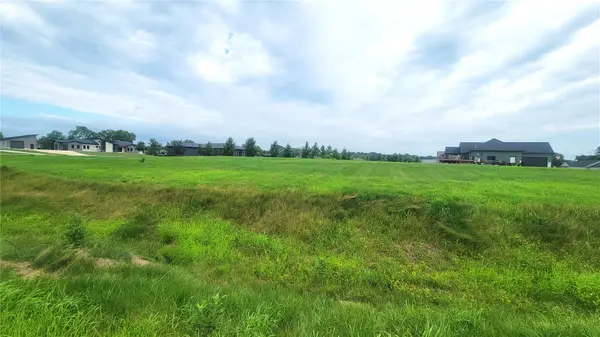 $75,000Active-- beds -- baths
$75,000Active-- beds -- bathsLot 23 Feather Ridge Pass, Cedar Rapids, IA 52411
MLS# 2601012Listed by: REALTY87 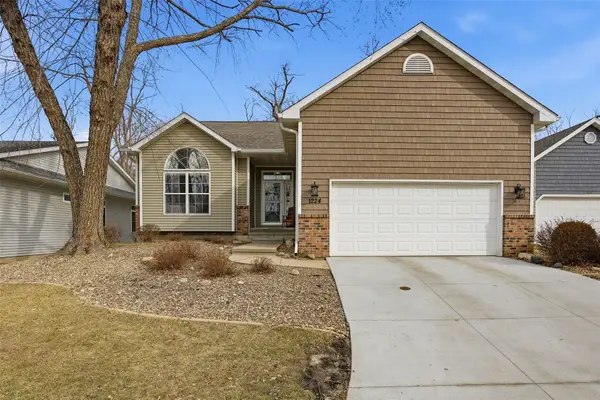 $265,000Pending3 beds 3 baths2,215 sq. ft.
$265,000Pending3 beds 3 baths2,215 sq. ft.1224 Forest Glen Court Se, Cedar Rapids, IA 52403
MLS# 2600970Listed by: SKOGMAN REALTY- Open Sun, 12 to 1:30pmNew
 $149,900Active2 beds 1 baths1,047 sq. ft.
$149,900Active2 beds 1 baths1,047 sq. ft.1516 8th Avenue Se, Cedar Rapids, IA 52403
MLS# 2600999Listed by: PINNACLE REALTY LLC - New
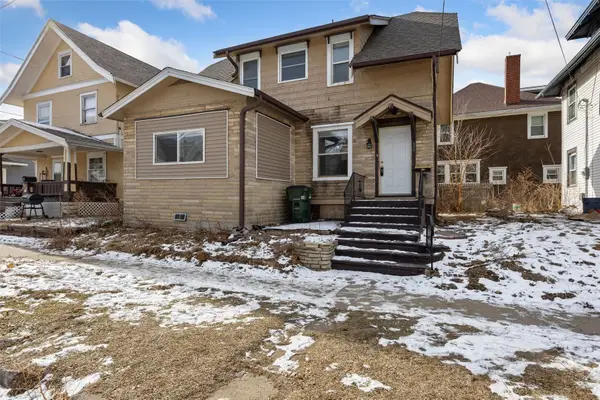 $140,000Active3 beds 1 baths1,540 sq. ft.
$140,000Active3 beds 1 baths1,540 sq. ft.509 14th Street Se, Cedar Rapids, IA 52403
MLS# 2600997Listed by: SKOGMAN REALTY - New
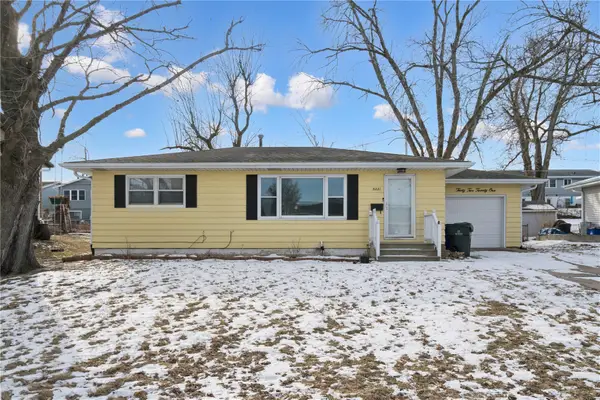 $215,000Active3 beds 2 baths1,653 sq. ft.
$215,000Active3 beds 2 baths1,653 sq. ft.3221 Sue Lane Nw, Cedar Rapids, IA 52405
MLS# 2600994Listed by: REALTY87 - New
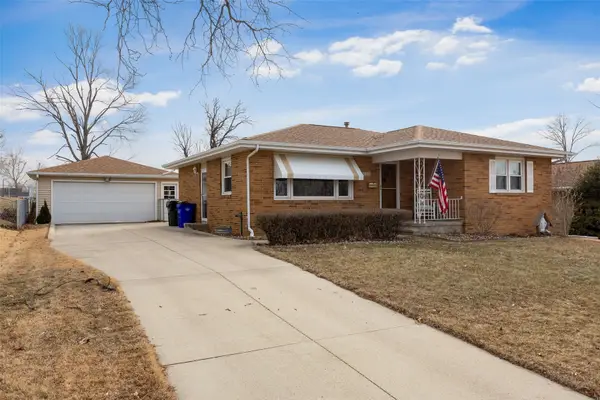 $219,000Active3 beds 2 baths2,042 sq. ft.
$219,000Active3 beds 2 baths2,042 sq. ft.2461 Teresa Dr Sw, Cedar Rapids, IA 52404
MLS# 2600995Listed by: SKOGMAN REALTY

