510 Knollwood Drive Se, Cedar Rapids, IA 52403
Local realty services provided by:Graf Real Estate ERA Powered
510 Knollwood Drive Se,Cedar Rapids, IA 52403
$540,000
- 4 Beds
- 6 Baths
- 4,589 sq. ft.
- Single family
- Pending
Listed by: cal ernst
Office: realty87
MLS#:2508956
Source:IA_CRAAR
Price summary
- Price:$540,000
- Price per sq. ft.:$117.67
About this home
Elegant 3-Story Home with Pool in the Coveted Vernon Heights Area! Here’s your chance to own one of those rare, stunning homes in the sought-after Vernon Heights neighborhood—where timeless charm meets modern luxury. This 3-story home radiates character from the moment you step inside. The family room addition off the kitchen might just become your favorite spot in the house, featuring floor-to-ceiling windows, a wood-burning fireplace, a full bath, and even a sauna—a true retreat for every season. The updated kitchen is designed for both beauty and function, with granite countertops and stainless steel appliances, while the formal dining room sets the stage for memorable holiday gatherings. The spacious living room and attached study/den complete the main level with style and comfort. Upstairs, the primary suite is pure luxury—complete with its own fireplace, private deck overlooking the pool, spa-like bathroom with soaking tub, and one of the largest walk-in closets you’ll ever see. The 2nd-floor laundry adds modern convenience, and the 3rd floor offers a private living space with a bedroom and full bath—perfect for guests, teens, or an office suite. Step outside and you’ll find your own backyard oasis, featuring a beautiful pool area made for entertaining or relaxing with friends. Homes like this rarely come available in Vernon Heights—don’t miss your chance to make it yours!
Contact an agent
Home facts
- Year built:1915
- Listing ID #:2508956
- Added:49 day(s) ago
- Updated:December 18, 2025 at 08:12 AM
Rooms and interior
- Bedrooms:4
- Total bathrooms:6
- Full bathrooms:4
- Half bathrooms:2
- Living area:4,589 sq. ft.
Heating and cooling
- Cooling:Zoned
- Heating:Gas, Zoned
Structure and exterior
- Year built:1915
- Building area:4,589 sq. ft.
- Lot area:0.58 Acres
Schools
- High school:Washington
- Middle school:McKinley
- Elementary school:Grant Wood
Utilities
- Water:Public
Finances and disclosures
- Price:$540,000
- Price per sq. ft.:$117.67
- Tax amount:$10,530
New listings near 510 Knollwood Drive Se
- New
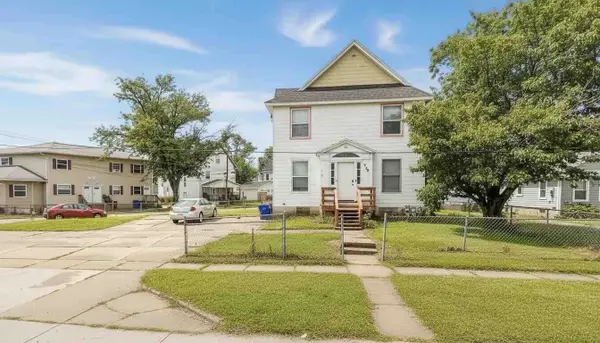 $179,900Active7 beds 4 baths1,980 sq. ft.
$179,900Active7 beds 4 baths1,980 sq. ft.1269 4th Avenue Se, Cedar Rapids, IA 52403
MLS# 2509891Listed by: HEARTLAND INVESTMENT REAL ESTATE, LLC - New
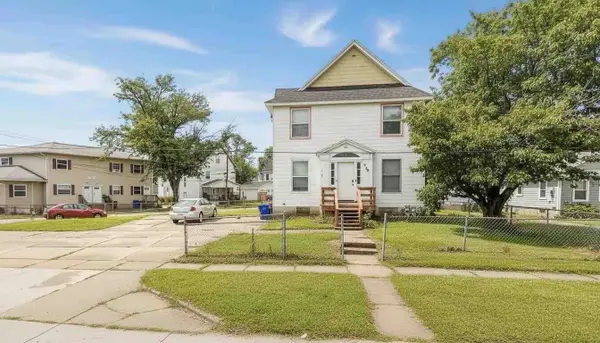 $179,900Active-- beds -- baths1,980 sq. ft.
$179,900Active-- beds -- baths1,980 sq. ft.1269 4th Avenue Se, Cedar Rapids, IA 52403
MLS# 2509892Listed by: HEARTLAND INVESTMENT REAL ESTATE, LLC - New
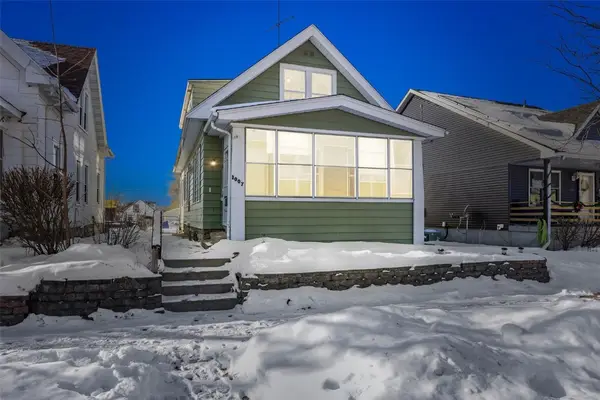 $129,950Active4 beds 1 baths1,302 sq. ft.
$129,950Active4 beds 1 baths1,302 sq. ft.1007 10th Street Se, Cedar Rapids, IA 52401
MLS# 2509887Listed by: RE/MAX CONCEPTS - New
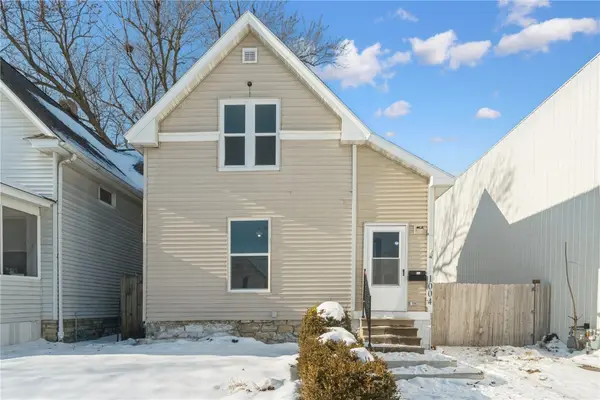 $175,000Active2 beds 2 baths1,127 sq. ft.
$175,000Active2 beds 2 baths1,127 sq. ft.1004 10th Street Sw, Cedar Rapids, IA 52404
MLS# 2509801Listed by: REALTY87 - New
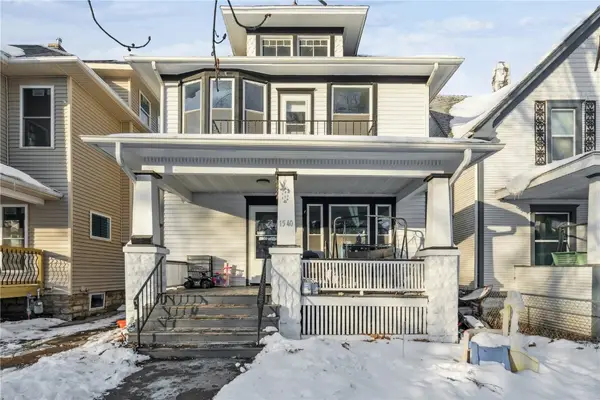 $164,900Active3 beds 2 baths1,750 sq. ft.
$164,900Active3 beds 2 baths1,750 sq. ft.1540 Washington Avenue Se, Cedar Rapids, IA 52403
MLS# 2509882Listed by: TWENTY40 REAL ESTATE + DEVELOPMENT - Open Sat, 2 to 4pmNew
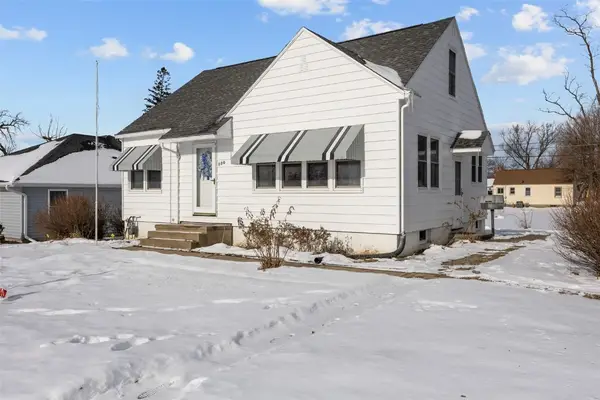 $148,600Active3 beds 1 baths1,030 sq. ft.
$148,600Active3 beds 1 baths1,030 sq. ft.800 35th Street Ne, Cedar Rapids, IA 52402
MLS# 2509722Listed by: SKOGMAN REALTY - New
 $209,900Active3 beds 2 baths1,380 sq. ft.
$209,900Active3 beds 2 baths1,380 sq. ft.2908 Schultz Drive Nw, Cedar Rapids, IA 52405
MLS# 2509877Listed by: PINNACLE REALTY LLC 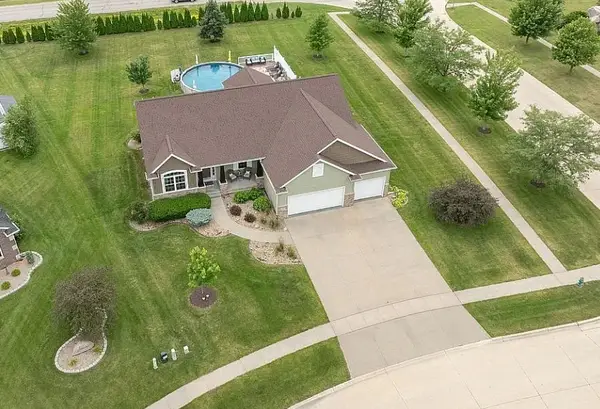 $499,000Pending4 beds 3 baths3,117 sq. ft.
$499,000Pending4 beds 3 baths3,117 sq. ft.6702 Country Ridge Nw, Cedar Rapids, IA 52405
MLS# 2507326Listed by: LISTWITHFREEDOM.COM- New
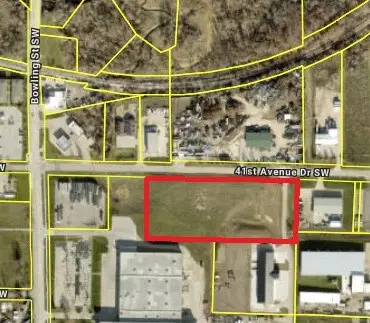 $196,020Active-- beds -- baths
$196,020Active-- beds -- baths41st Ave Dr Sw #1 Ac, Cedar Rapids, IA 52404
MLS# 2509870Listed by: GLD COMMERCIAL - New
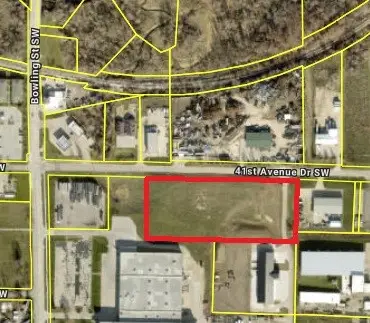 $416,542Active-- beds -- baths
$416,542Active-- beds -- baths41st Ave Dr Sw #2.25 Ac, Cedar Rapids, IA 52404
MLS# 2509871Listed by: GLD COMMERCIAL
