5180 Chestnut Valley Rd Ne, Cedar Rapids, IA 52411
Local realty services provided by:Graf Real Estate ERA Powered
Listed by: teri graf
Office: teri graf real estate team
MLS#:2508259
Source:IA_CRAAR
Price summary
- Price:$515,000
- Price per sq. ft.:$213.16
About this home
Amazing in-town acreage that boasts pride of ownership, huge lot and garages galore! Hurry to see this four bedroom ranch that's been tastefully done featuring an updated kitchen with newer appliances & brand new counter tops. Elegant sitting room off the formal dining area, leading to an over sized deck and additional playhouse or storage shed. Main level master is huge, offering tons of closet space and a nicely updated bath. Main floor laundry can be moved downstairs, and tons of storage everywhere. Lower level offers a huge rec room, additional storage room that could house a future theater room, two incredibly sized bedrooms and another full bath. Upgraded mechanicals, heated detached garage is 30x40, attached garage is 816 Sq. feet and additional shed is 336sq. ft. making a place for everyone! Rare opportunity to own a private piece of paradise, right off Ushers Ferry Road & everything Cedar Rapids.
Contact an agent
Home facts
- Year built:1987
- Listing ID #:2508259
- Added:145 day(s) ago
- Updated:February 23, 2026 at 08:09 AM
Rooms and interior
- Bedrooms:4
- Total bathrooms:3
- Full bathrooms:3
- Living area:2,416 sq. ft.
Structure and exterior
- Year built:1987
- Building area:2,416 sq. ft.
- Lot area:1.05 Acres
Schools
- High school:Kennedy
- Middle school:Harding
- Elementary school:Viola Gibson
Utilities
- Water:Well
Finances and disclosures
- Price:$515,000
- Price per sq. ft.:$213.16
- Tax amount:$4,780
New listings near 5180 Chestnut Valley Rd Ne
- New
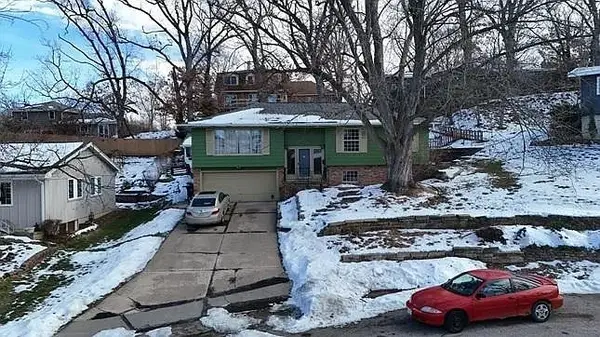 $250,000Active4 beds 3 baths1,993 sq. ft.
$250,000Active4 beds 3 baths1,993 sq. ft.3538 Elmwood Ct Ne, Cedar Rapids, IA 52402
MLS# 2601248Listed by: CREATIVE REAL ESTATE IOWA TEAM - New
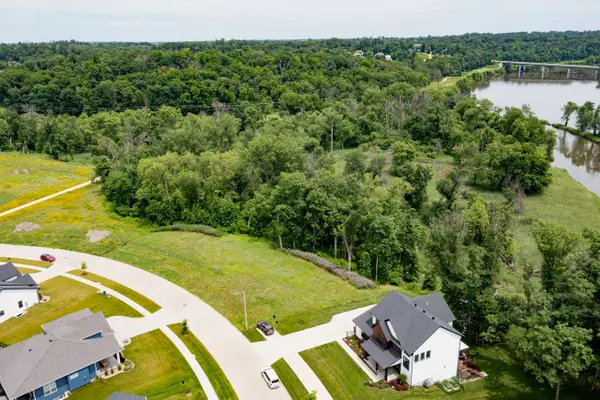 $315,000Active-- beds -- baths
$315,000Active-- beds -- baths5601 Seminole Valley Trail Ne, Cedar Rapids, IA 52411
MLS# 2600932Listed by: EPIQUE REALTY - New
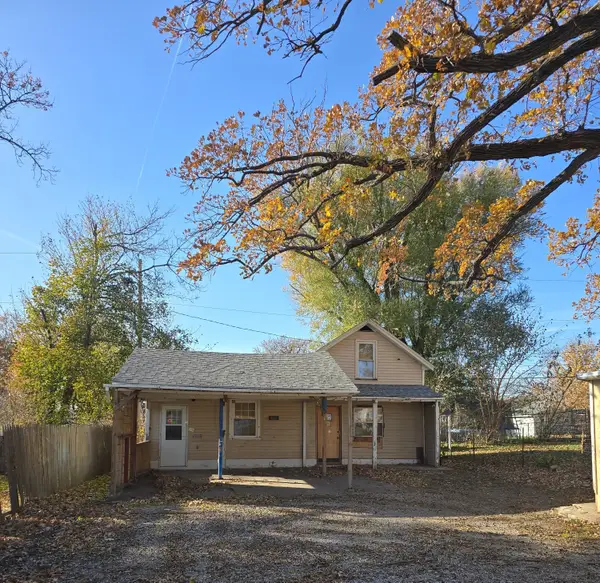 $29,900Active2 beds 1 baths836 sq. ft.
$29,900Active2 beds 1 baths836 sq. ft.923 Oakland Road Ne, Cedar Rapids, IA 52402
MLS# 2601241Listed by: JORDAN REAL ESTATE, INC - New
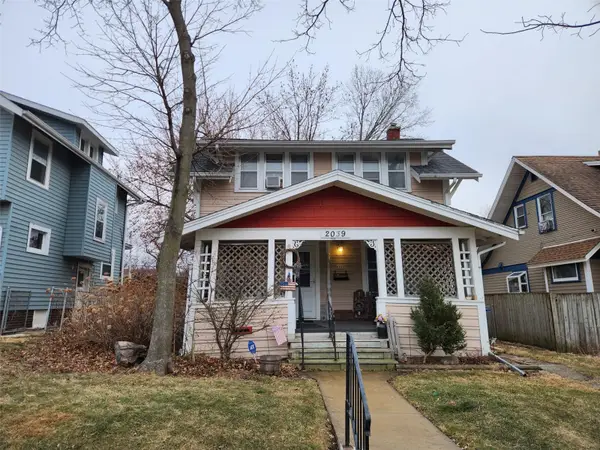 $119,927Active2 beds 2 baths1,221 sq. ft.
$119,927Active2 beds 2 baths1,221 sq. ft.2039 Park Avenue Se, Cedar Rapids, IA 52403
MLS# 2601236Listed by: IOWA REALTY - New
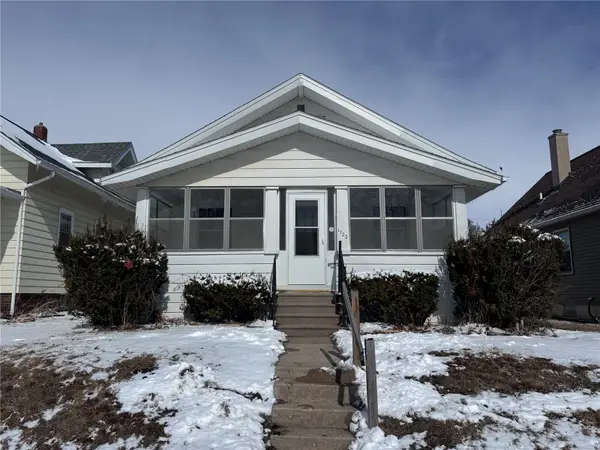 $127,500Active2 beds 1 baths840 sq. ft.
$127,500Active2 beds 1 baths840 sq. ft.1722 B Avenue Nw, Cedar Rapids, IA 52405
MLS# 2601233Listed by: KELLER WILLIAMS LEGACY GROUP - New
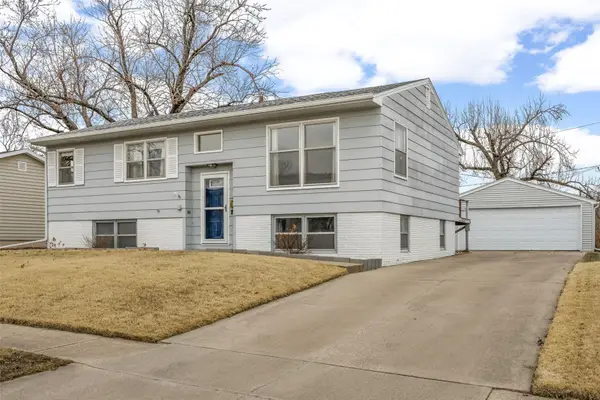 $205,000Active3 beds 2 baths1,523 sq. ft.
$205,000Active3 beds 2 baths1,523 sq. ft.4436 Rushmore Drive Ne, Cedar Rapids, IA 52402
MLS# 2601228Listed by: SKOGMAN REALTY 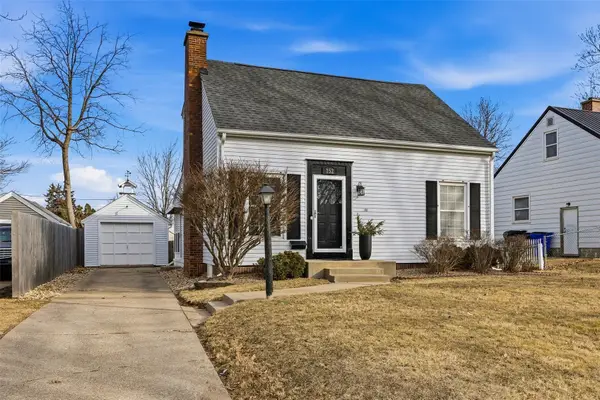 $200,000Pending3 beds 2 baths1,130 sq. ft.
$200,000Pending3 beds 2 baths1,130 sq. ft.152 37th Street Ne, Cedar Rapids, IA 52402
MLS# 2601229Listed by: RE/MAX CONCEPTS- New
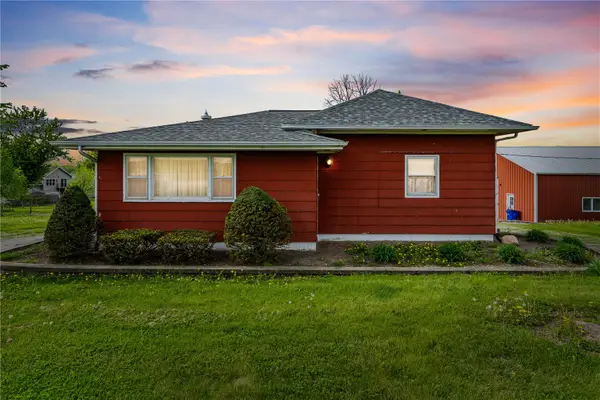 Listed by ERA$549,777Active2 beds 1 baths912 sq. ft.
Listed by ERA$549,777Active2 beds 1 baths912 sq. ft.1895 33rd Avenue Sw, Cedar Rapids, IA 52404
MLS# 2601230Listed by: GRAF REAL ESTATE, ERA POWERED 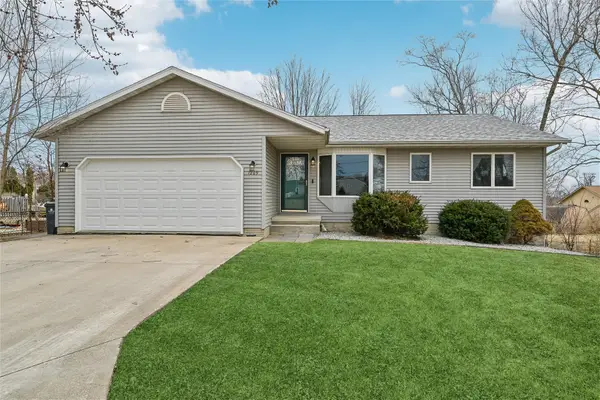 $245,000Pending3 beds 3 baths1,880 sq. ft.
$245,000Pending3 beds 3 baths1,880 sq. ft.1209 39th Street Road, Cedar Rapids, IA 52405
MLS# 2601226Listed by: IOWA REALTY- New
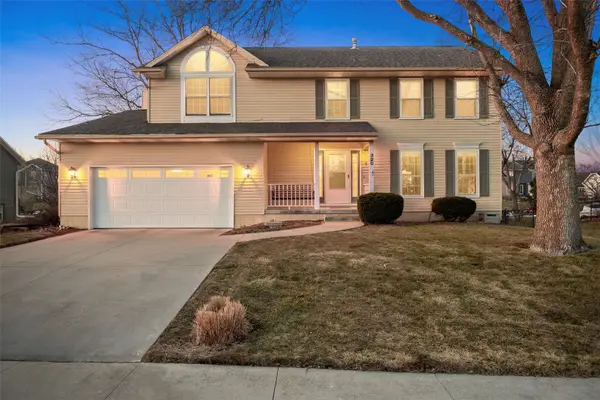 $364,900Active4 beds 3 baths2,772 sq. ft.
$364,900Active4 beds 3 baths2,772 sq. ft.320 Stoney Creek Road Nw, Cedar Rapids, IA 52405
MLS# 2601227Listed by: SKOGMAN REALTY

