549 Vernon Drive Se, Cedar Rapids, IA 52403
Local realty services provided by:Graf Real Estate ERA Powered
Listed by: cory rath
Office: kw advantage
MLS#:2508870
Source:IA_CRAAR
Price summary
- Price:$289,900
- Price per sq. ft.:$132.43
About this home
Seller has accepted an offer. However, showings and back-up offers are welcome! Situated in the prestigious Vernon Heights neighborhood on a winding, tree-lined street with other beautiful homes is this classic, meticulously maintained, two-story Colonial home. Classic features include glass doorknobs, oversized trim, many built-in shelves including those that flank the large fireplace that has a gas insert and an expansive mantel. Recent improvements include new carpeting (2025), new interior paint (2025), new siding (2020), new roof (2020), newly constructed garage (2020), new driveway (2020), new a/c (2021), new water heater (2015) as well as newer windows, fencing, and landscaping, including new trees that have greatly enhanced the aesthetic and privacy of this property. Nearly 2,200 square feet of finished living space that includes three full baths (one on the main floor, two on the second floor) plus a half bath in the lowest level. Generous storage is available in the walk-up attic and in the lower level. With this much to offer at this price, this one won’t last long! Come see for yourself!
Contact an agent
Home facts
- Year built:1915
- Listing ID #:2508870
- Added:54 day(s) ago
- Updated:December 18, 2025 at 08:12 AM
Rooms and interior
- Bedrooms:3
- Total bathrooms:4
- Full bathrooms:3
- Half bathrooms:1
- Living area:2,189 sq. ft.
Heating and cooling
- Heating:Gas
Structure and exterior
- Year built:1915
- Building area:2,189 sq. ft.
- Lot area:0.12 Acres
Schools
- High school:Washington
- Middle school:McKinley
- Elementary school:Grant Wood
Utilities
- Water:Public
Finances and disclosures
- Price:$289,900
- Price per sq. ft.:$132.43
- Tax amount:$2,436
New listings near 549 Vernon Drive Se
- New
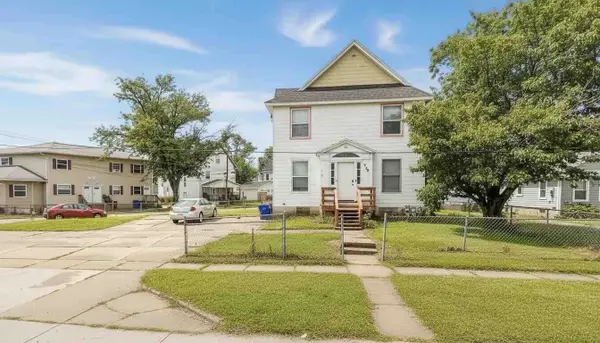 $179,900Active7 beds 4 baths1,980 sq. ft.
$179,900Active7 beds 4 baths1,980 sq. ft.1269 4th Avenue Se, Cedar Rapids, IA 52403
MLS# 2509891Listed by: HEARTLAND INVESTMENT REAL ESTATE, LLC - New
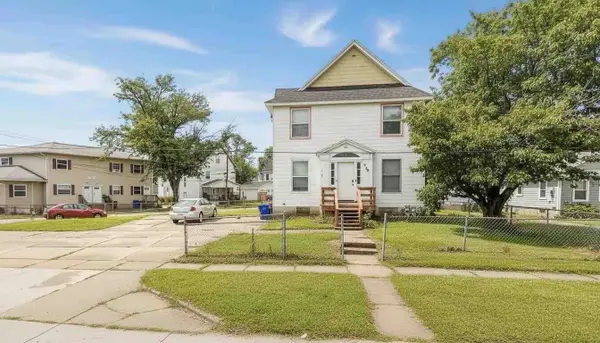 $179,900Active-- beds -- baths1,980 sq. ft.
$179,900Active-- beds -- baths1,980 sq. ft.1269 4th Avenue Se, Cedar Rapids, IA 52403
MLS# 2509892Listed by: HEARTLAND INVESTMENT REAL ESTATE, LLC - New
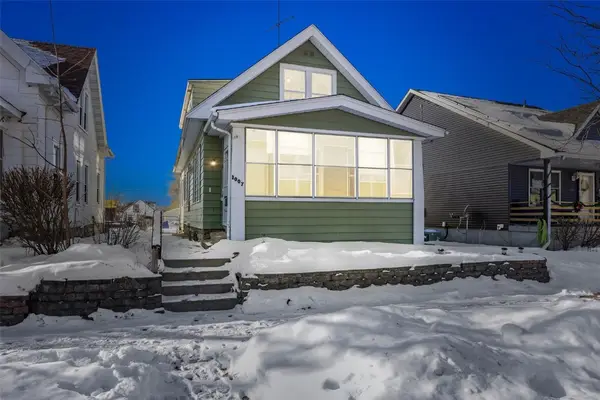 $129,950Active4 beds 1 baths1,302 sq. ft.
$129,950Active4 beds 1 baths1,302 sq. ft.1007 10th Street Se, Cedar Rapids, IA 52401
MLS# 2509887Listed by: RE/MAX CONCEPTS - New
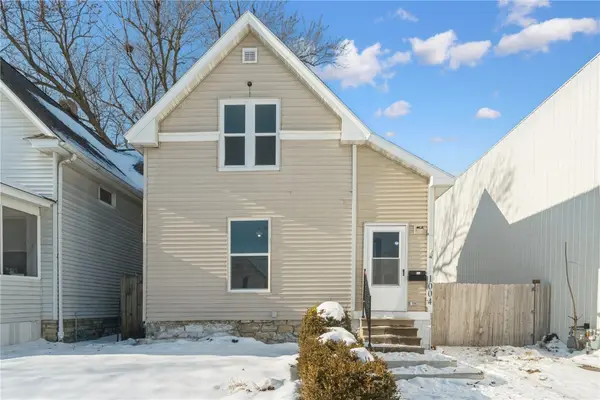 $175,000Active2 beds 2 baths1,127 sq. ft.
$175,000Active2 beds 2 baths1,127 sq. ft.1004 10th Street Sw, Cedar Rapids, IA 52404
MLS# 2509801Listed by: REALTY87 - New
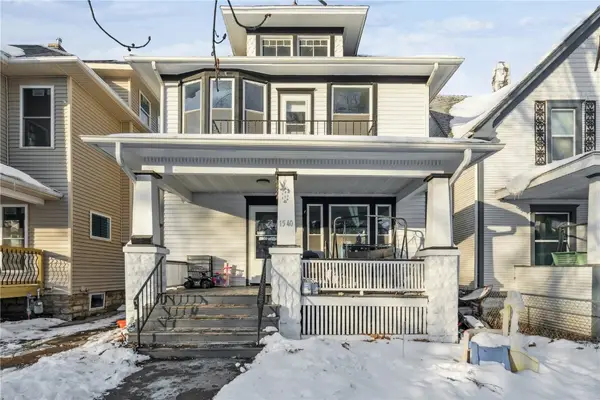 $164,900Active3 beds 2 baths1,750 sq. ft.
$164,900Active3 beds 2 baths1,750 sq. ft.1540 Washington Avenue Se, Cedar Rapids, IA 52403
MLS# 2509882Listed by: TWENTY40 REAL ESTATE + DEVELOPMENT - Open Sat, 2 to 4pmNew
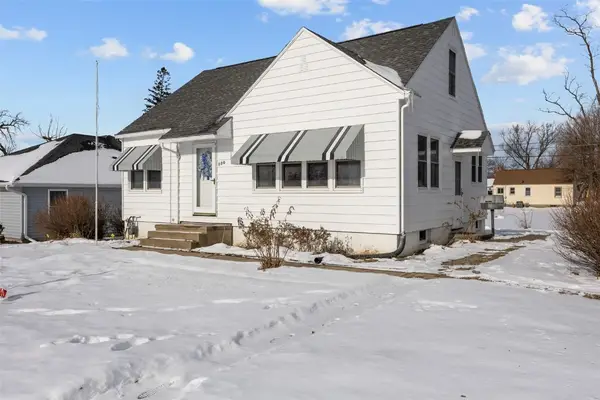 $148,600Active3 beds 1 baths1,030 sq. ft.
$148,600Active3 beds 1 baths1,030 sq. ft.800 35th Street Ne, Cedar Rapids, IA 52402
MLS# 2509722Listed by: SKOGMAN REALTY - New
 $209,900Active3 beds 2 baths1,380 sq. ft.
$209,900Active3 beds 2 baths1,380 sq. ft.2908 Schultz Drive Nw, Cedar Rapids, IA 52405
MLS# 2509877Listed by: PINNACLE REALTY LLC 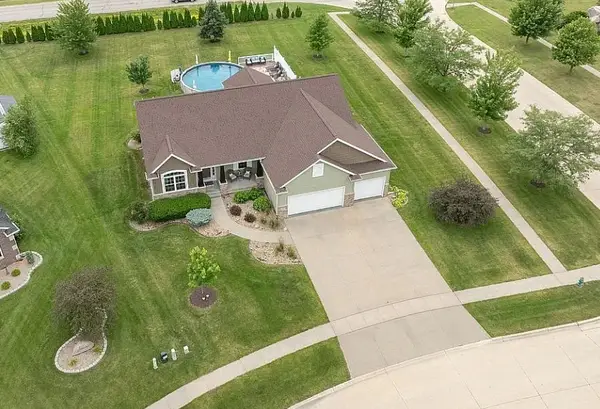 $499,000Pending4 beds 3 baths3,117 sq. ft.
$499,000Pending4 beds 3 baths3,117 sq. ft.6702 Country Ridge Nw, Cedar Rapids, IA 52405
MLS# 2507326Listed by: LISTWITHFREEDOM.COM- New
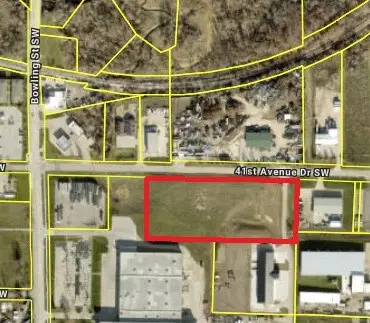 $196,020Active-- beds -- baths
$196,020Active-- beds -- baths41st Ave Dr Sw #1 Ac, Cedar Rapids, IA 52404
MLS# 2509870Listed by: GLD COMMERCIAL - New
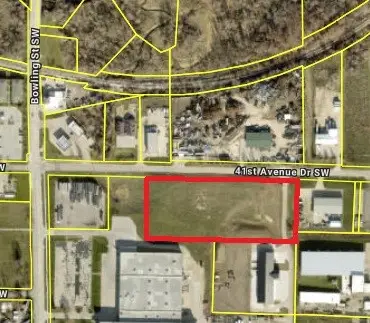 $416,542Active-- beds -- baths
$416,542Active-- beds -- baths41st Ave Dr Sw #2.25 Ac, Cedar Rapids, IA 52404
MLS# 2509871Listed by: GLD COMMERCIAL
