5515 W Mustang Road Ne, Cedar Rapids, IA 52411
Local realty services provided by:Graf Real Estate ERA Powered
5515 W Mustang Road Ne,Cedar Rapids, IA 52411
$500,000
- 4 Beds
- 4 Baths
- 3,456 sq. ft.
- Single family
- Active
Listed by: deanna long
Office: realty87
MLS#:2507258
Source:IA_CRAAR
Price summary
- Price:$500,000
- Price per sq. ft.:$144.68
About this home
Sale Pending, showing for back up offers through inspection period. Priced at over $30,000 less than assessed value, this is a great find! Spacious and well-maintained two-story home on a beautiful 1-acre lot in a highly desirable neighborhood! This 4-bedroom home offers a main floor primary suite with a whirlpool tub, a large laundry room, and a kitchen designed for both function and style—featuring Cambria quartz countertops, a breakfast bar, built-in hutch, and formal dining room. Upstairs you’ll find three generously sized bedrooms and a full bath. The finished lower level includes daylight windows, a large rec room, non-conforming bedroom, and an office with built-in bookshelves—perfect for remote work or hobbies. The 3-stall garage provides plenty of space for vehicles and storage. Recent updates include newer HVAC, water heaters, dishwasher, water softener, and a constant pressure system for the well. Well water fee varies based on use (typically around $120/year). Electric averages $219 per month, gas $77 per month. Located in a top-rated school district and just minutes from shopping, dining, and everyday conveniences—this home checks all the boxes for comfort, space, and location!
Contact an agent
Home facts
- Year built:1998
- Listing ID #:2507258
- Added:122 day(s) ago
- Updated:December 25, 2025 at 06:44 PM
Rooms and interior
- Bedrooms:4
- Total bathrooms:4
- Full bathrooms:3
- Half bathrooms:1
- Living area:3,456 sq. ft.
Heating and cooling
- Heating:Gas
Structure and exterior
- Year built:1998
- Building area:3,456 sq. ft.
- Lot area:1 Acres
Schools
- High school:Kennedy
- Middle school:Harding
- Elementary school:Viola Gibson
Finances and disclosures
- Price:$500,000
- Price per sq. ft.:$144.68
- Tax amount:$9,636
New listings near 5515 W Mustang Road Ne
- New
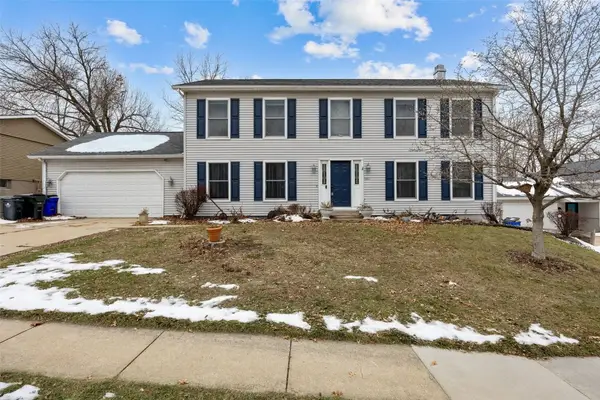 $285,000Active4 beds 4 baths2,877 sq. ft.
$285,000Active4 beds 4 baths2,877 sq. ft.7001 Surrey Dr Ne, Cedar Rapids, IA 52402
MLS# 2509924Listed by: PINNACLE REALTY LLC - New
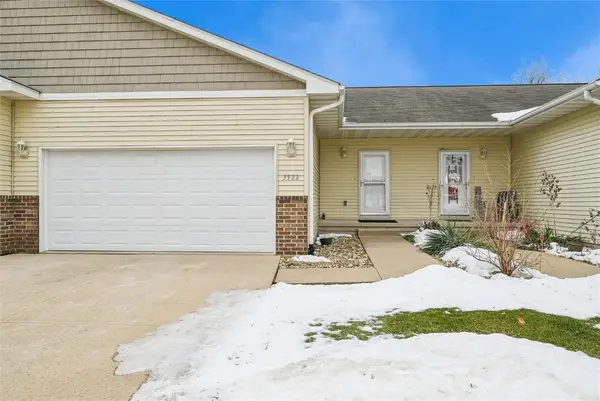 $219,000Active2 beds 2 baths1,319 sq. ft.
$219,000Active2 beds 2 baths1,319 sq. ft.3922 Lakeview Drive Sw, Cedar Rapids, IA 52404
MLS# 2509961Listed by: IOWA REALTY - New
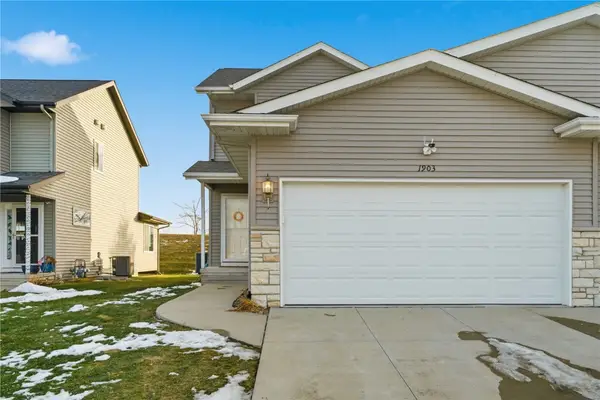 $231,900Active3 beds 4 baths1,843 sq. ft.
$231,900Active3 beds 4 baths1,843 sq. ft.1903 Rosehill Dr Sw, Cedar Rapids, IA 52404
MLS# 2509964Listed by: PINNACLE REALTY LLC - New
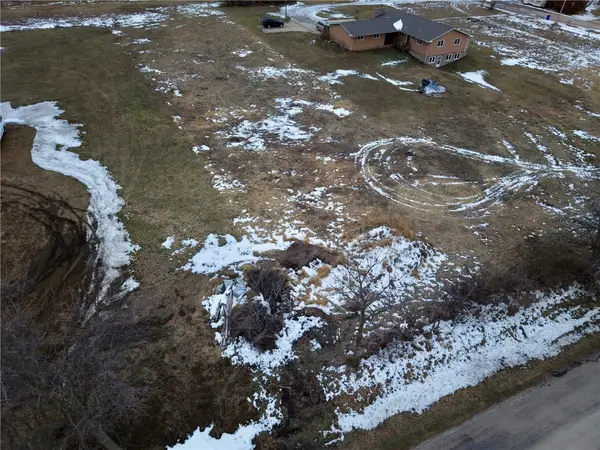 $80,000Active-- beds -- baths
$80,000Active-- beds -- baths2641 Union Dr, Cedar Rapids, IA 52404
MLS# 2509960Listed by: REAL BROKER, LLC - New
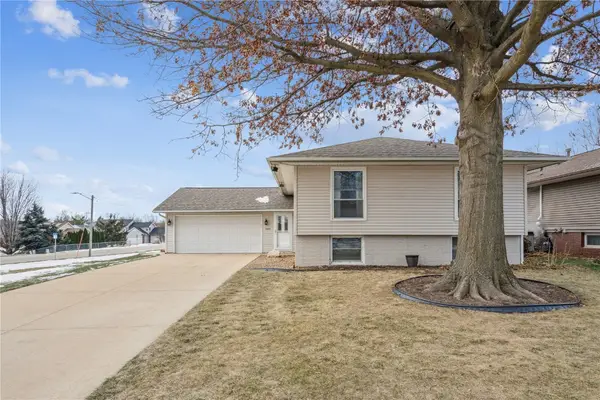 $250,000Active3 beds 2 baths1,944 sq. ft.
$250,000Active3 beds 2 baths1,944 sq. ft.602 Olive Dr Nw, Cedar Rapids, IA 52405
MLS# 2509949Listed by: LEE'S TOWN & COUNTRY REAL ESTATE - New
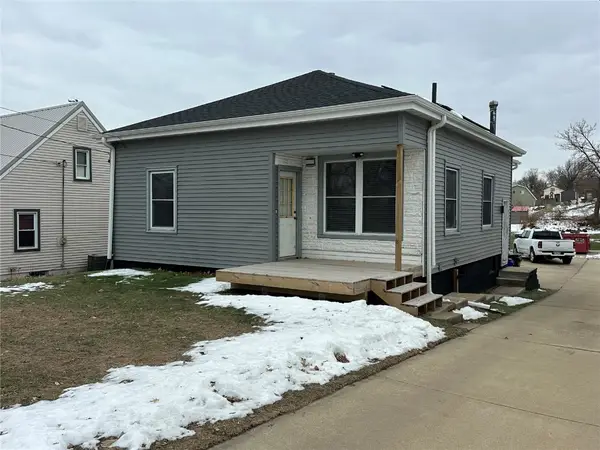 $182,000Active4 beds 2 baths2,025 sq. ft.
$182,000Active4 beds 2 baths2,025 sq. ft.259 27th Avenue Sw, Cedar Rapids, IA 52404
MLS# 2509947Listed by: REAL ESTATE AMERICA, INC. - New
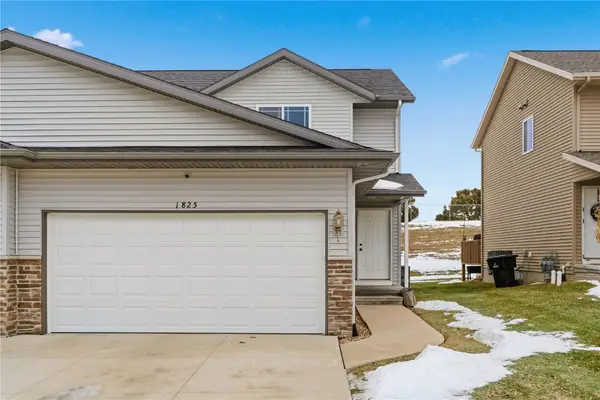 $232,575Active3 beds 4 baths1,437 sq. ft.
$232,575Active3 beds 4 baths1,437 sq. ft.1825 Rosehill Drive Sw, Cedar Rapids, IA 52404
MLS# 2509852Listed by: REALTY87 - New
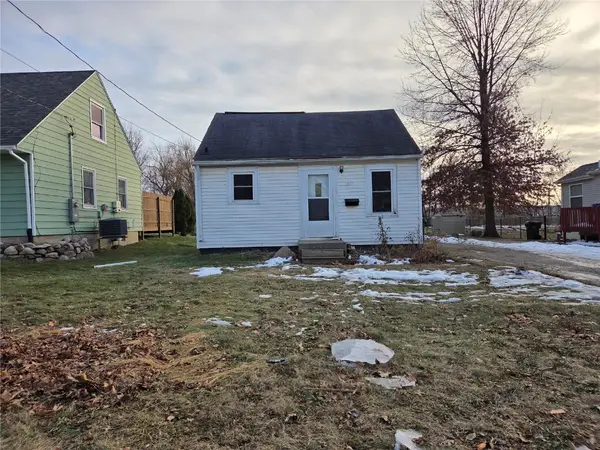 $70,000Active2 beds 1 baths440 sq. ft.
$70,000Active2 beds 1 baths440 sq. ft.1517 34th Street Ne, Cedar Rapids, IA 52402
MLS# 2509946Listed by: REALTY87 - Open Sun, 11:30am to 1pmNew
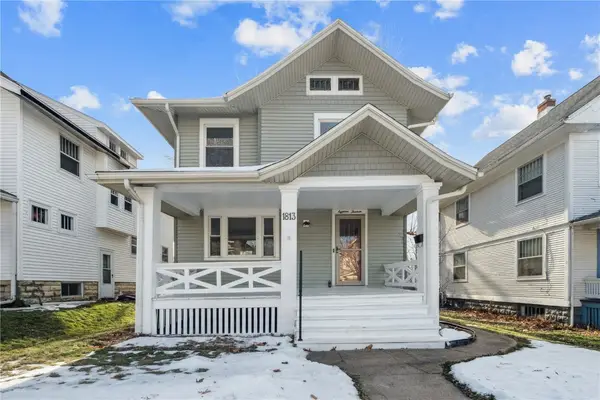 $180,000Active3 beds 2 baths1,611 sq. ft.
$180,000Active3 beds 2 baths1,611 sq. ft.1813 6th Avenue Se, Cedar Rapids, IA 52403
MLS# 2509942Listed by: KELLER WILLIAMS LEGACY GROUP - New
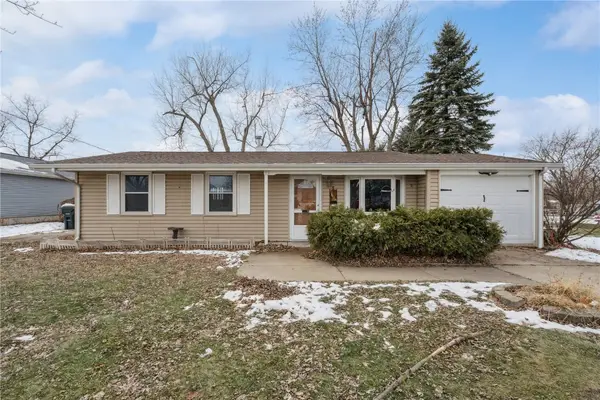 $112,000Active3 beds 1 baths894 sq. ft.
$112,000Active3 beds 1 baths894 sq. ft.5610 Briarwood St Sw, Cedar Rapids, IA 52404
MLS# 2509935Listed by: REALTY87
