5530 Skylne Drive Nw, Cedar Rapids, IA 52405
Local realty services provided by:Graf Real Estate ERA Powered
5530 Skylne Drive Nw,Cedar Rapids, IA 52405
$212,500
- 3 Beds
- 2 Baths
- - sq. ft.
- Single family
- Sold
Listed by: adam green
Office: pinnacle realty llc.
MLS#:2508914
Source:IA_CRAAR
Sorry, we are unable to map this address
Price summary
- Price:$212,500
About this home
*Accepted offer-working through inspections.*This charming 3-bedroom, 1.5-bath home is perfectly situated in one of Cedar Rapids’ most convenient and desirable areas. Whether you love the outdoors, fitness, or easy access to local amenities — this location has it all!
With Cherokee Trail, Cherry Hill Park, and Morgan Creek Playground just min away, you’ll enjoy endless opportunities for outdoor recreation and family fun. Also super easy access to HWY 100 and HWY 30 for easy traveling.
When it’s time to unwind or grab a bite, you’re surrounded by popular local restaurants, shopping, and conveniences!
Inside, you’ll find a comfortable layout with three spacious bedrooms, an updated kitchen, and plenty of natural light throughout. The large yard and quiet neighborhood make it the perfect place to call home.
Location, lifestyle, and comfort — all in one! Don’t miss your chance to make 5530 Skyline Drive yours.
Contact an agent
Home facts
- Year built:1967
- Listing ID #:2508914
- Added:49 day(s) ago
- Updated:December 16, 2025 at 05:39 PM
Rooms and interior
- Bedrooms:3
- Total bathrooms:2
- Full bathrooms:1
- Half bathrooms:1
Heating and cooling
- Heating:Gas
Structure and exterior
- Year built:1967
Schools
- High school:Jefferson
- Middle school:Taft
- Elementary school:WestWillow
Utilities
- Water:Public
Finances and disclosures
- Price:$212,500
- Tax amount:$3,412
New listings near 5530 Skylne Drive Nw
- New
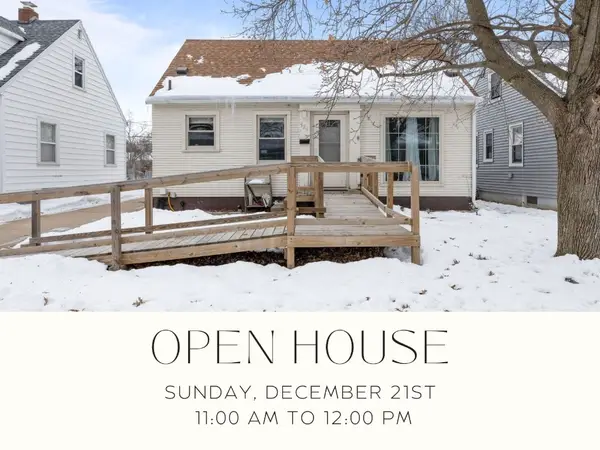 $155,000Active3 beds 1 baths960 sq. ft.
$155,000Active3 beds 1 baths960 sq. ft.526 30th Street Se, Cedar Rapids, IA 52403
MLS# 2509854Listed by: RE/MAX CONCEPTS - New
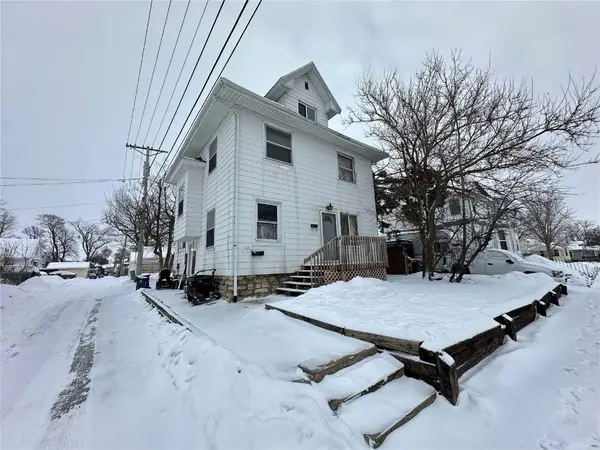 $140,000Active-- beds -- baths2,116 sq. ft.
$140,000Active-- beds -- baths2,116 sq. ft.514 16th St Ne, Cedar Rapids, IA 52402
MLS# 2509848Listed by: INTREPID REAL ESTATE - New
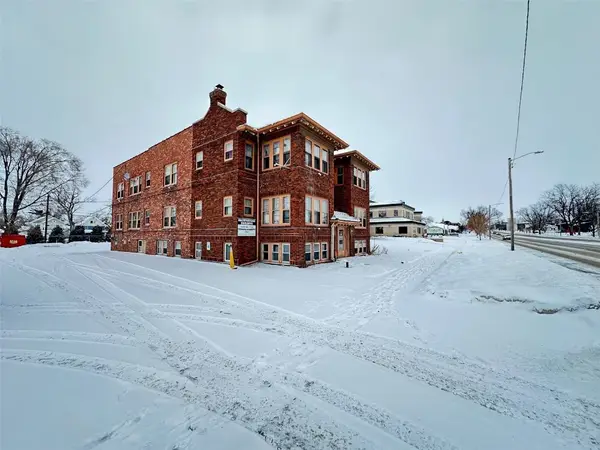 $420,000Active-- beds -- baths8,364 sq. ft.
$420,000Active-- beds -- baths8,364 sq. ft.1630 1st Ave Ne, Cedar Rapids, IA 52402
MLS# 2509849Listed by: INTREPID REAL ESTATE - New
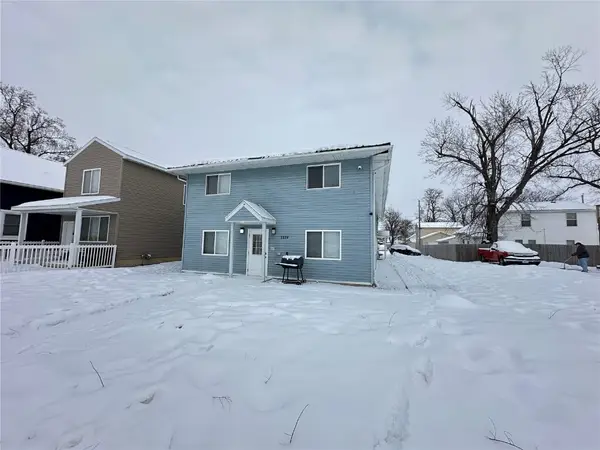 $475,000Active-- beds -- baths5,400 sq. ft.
$475,000Active-- beds -- baths5,400 sq. ft.1119 3rd St Sw, Cedar Rapids, IA 52404
MLS# 2509850Listed by: INTREPID REAL ESTATE - New
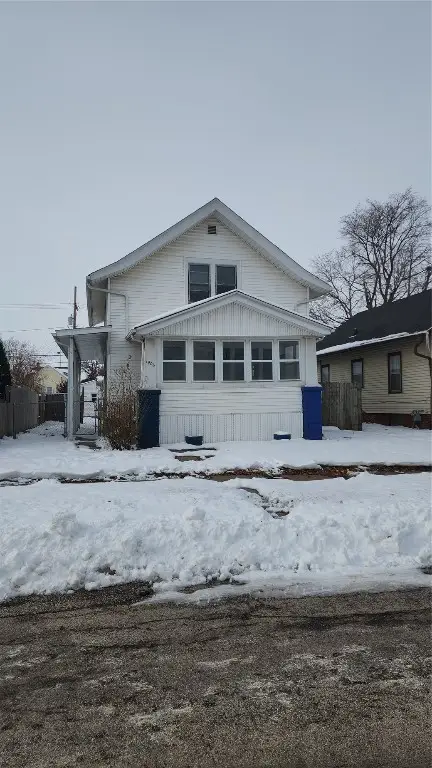 $64,900Active3 beds 2 baths1,145 sq. ft.
$64,900Active3 beds 2 baths1,145 sq. ft.1906 K St Sw, Cedar Rapids, IA 52404
MLS# 2509815Listed by: MAVERICK REALTY - New
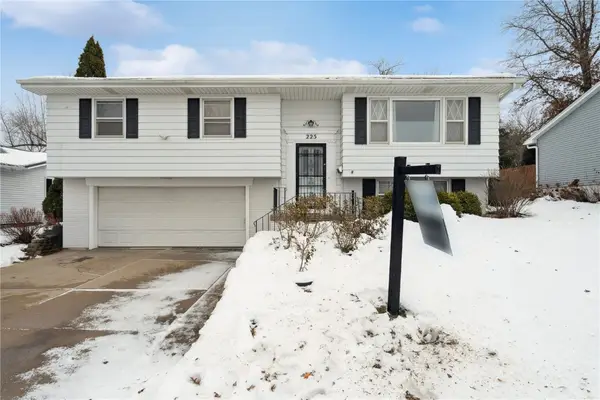 $247,500Active3 beds 2 baths1,754 sq. ft.
$247,500Active3 beds 2 baths1,754 sq. ft.225 31st Street Nw, Cedar Rapids, IA 52405
MLS# 2509814Listed by: REALTY87 - New
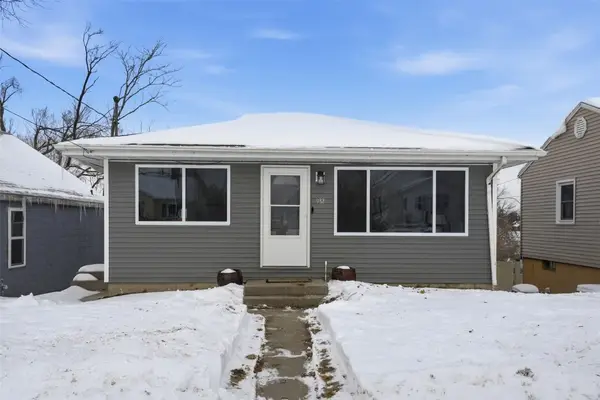 $209,000Active3 beds 2 baths1,690 sq. ft.
$209,000Active3 beds 2 baths1,690 sq. ft.932 22nd Avenue Sw, Cedar Rapids, IA 52404
MLS# 2509813Listed by: EPIQUE REALTY - New
 $219,900Active3 beds 2 baths1,480 sq. ft.
$219,900Active3 beds 2 baths1,480 sq. ft.408 Jacolyn Drive Nw, Cedar Rapids, IA 52405
MLS# 2509812Listed by: EPIQUE REALTY - New
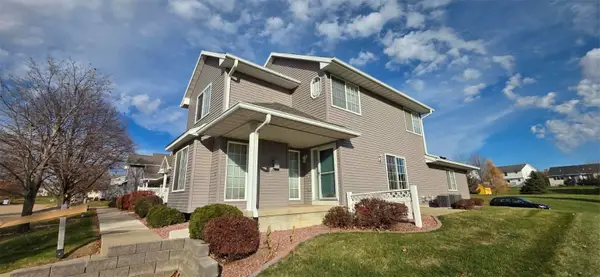 $180,000Active3 beds 2 baths1,450 sq. ft.
$180,000Active3 beds 2 baths1,450 sq. ft.935 74th St Street #1, Cedar Rapids, IA 52402
MLS# 2509798Listed by: SKOGMAN REALTY - New
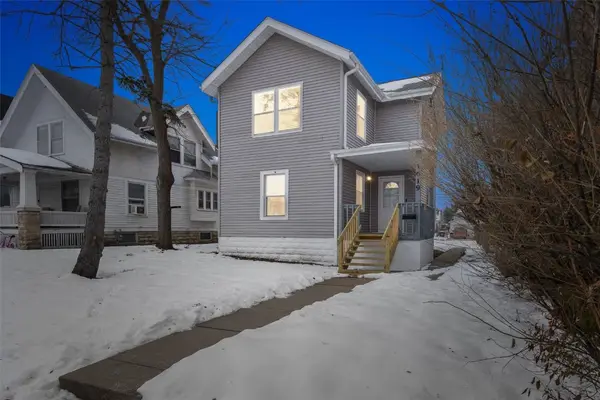 $129,000Active4 beds 1 baths1,752 sq. ft.
$129,000Active4 beds 1 baths1,752 sq. ft.1619 5th Ave Se, Cedar Rapids, IA 52403
MLS# 2509803Listed by: SKOGMAN REALTY
