5536 Sharon Lane Nw, Cedar Rapids, IA 52405
Local realty services provided by:Graf Real Estate ERA Powered
5536 Sharon Lane Nw,Cedar Rapids, IA 52405
$185,000
- 4 Beds
- 2 Baths
- - sq. ft.
- Single family
- Sold
Listed by: courtney blair
Office: skogman realty corridor
MLS#:2508725
Source:IA_CRAAR
Sorry, we are unable to map this address
Price summary
- Price:$185,000
About this home
This well-maintained 3-bedroom, 2-bath home offers both comfort and functionality, perfect for buyers looking to settle in before the seasons change. Step inside to discover a bright and inviting layout, with thoughtful updates throughout. The lower level features a cozy wood-burning fireplace, ideal for chilly Iowa evenings, and a non-conforming bedroom that adds bonus space for guests, hobbies, or a home office.
Outside, you’ll find even more to love: a large, heated 2-car detached garage, storage shed, and a fully fenced backyard with a deck, perfect for weekend barbecues or quiet mornings with coffee. Located just minutes from local schools, parks, and everyday conveniences, this property offers a balance of peaceful living with easy access to all the essentials.
Whether you're a first-time buyer, downsizing, or simply ready for a fresh start, this checks all the boxes.
Contact an agent
Home facts
- Year built:1959
- Listing ID #:2508725
- Added:61 day(s) ago
- Updated:December 18, 2025 at 07:33 AM
Rooms and interior
- Bedrooms:4
- Total bathrooms:2
- Full bathrooms:2
Heating and cooling
- Heating:Gas, Wood
Structure and exterior
- Year built:1959
Schools
- High school:Jefferson
- Middle school:Taft
- Elementary school:Maple Grove
Utilities
- Water:Public
Finances and disclosures
- Price:$185,000
- Tax amount:$2,836
New listings near 5536 Sharon Lane Nw
- New
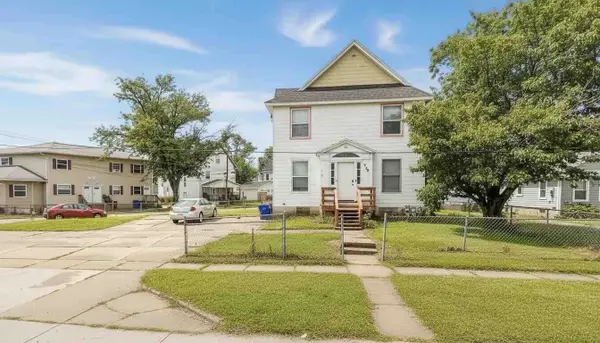 $179,900Active7 beds 4 baths1,980 sq. ft.
$179,900Active7 beds 4 baths1,980 sq. ft.1269 4th Avenue Se, Cedar Rapids, IA 52403
MLS# 2509891Listed by: HEARTLAND INVESTMENT REAL ESTATE, LLC - New
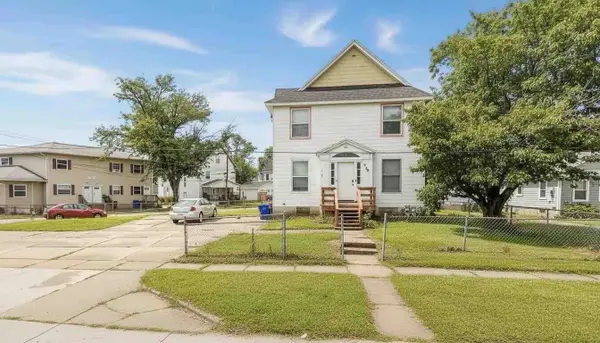 $179,900Active-- beds -- baths1,980 sq. ft.
$179,900Active-- beds -- baths1,980 sq. ft.1269 4th Avenue Se, Cedar Rapids, IA 52403
MLS# 2509892Listed by: HEARTLAND INVESTMENT REAL ESTATE, LLC - New
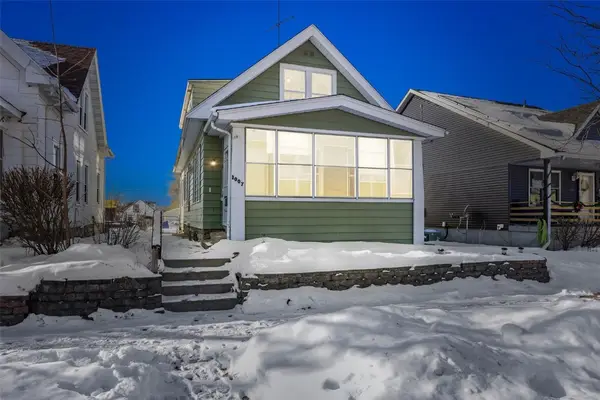 $129,950Active4 beds 1 baths1,302 sq. ft.
$129,950Active4 beds 1 baths1,302 sq. ft.1007 10th Street Se, Cedar Rapids, IA 52401
MLS# 2509887Listed by: RE/MAX CONCEPTS - New
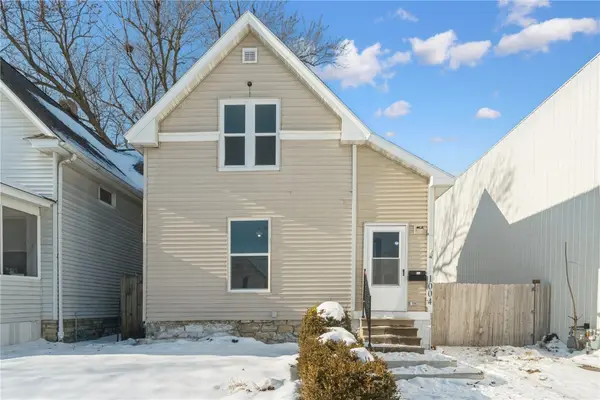 $175,000Active2 beds 2 baths1,127 sq. ft.
$175,000Active2 beds 2 baths1,127 sq. ft.1004 10th Street Sw, Cedar Rapids, IA 52404
MLS# 2509801Listed by: REALTY87 - New
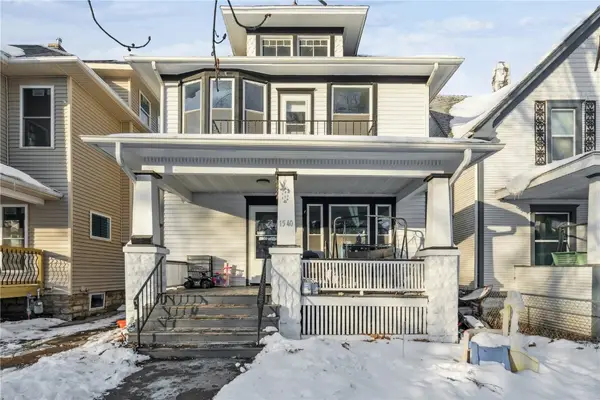 $164,900Active3 beds 2 baths1,750 sq. ft.
$164,900Active3 beds 2 baths1,750 sq. ft.1540 Washington Avenue Se, Cedar Rapids, IA 52403
MLS# 2509882Listed by: TWENTY40 REAL ESTATE + DEVELOPMENT - Open Sat, 2 to 4pmNew
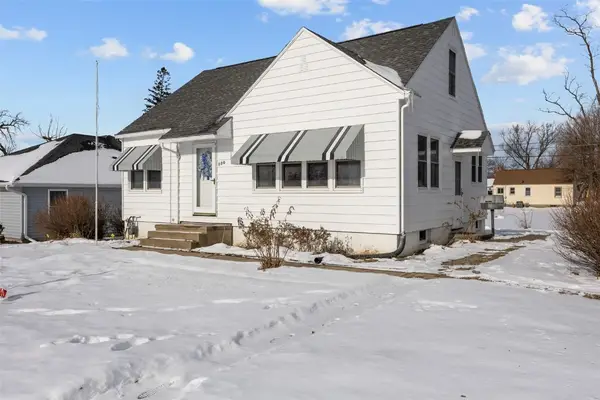 $148,600Active3 beds 1 baths1,030 sq. ft.
$148,600Active3 beds 1 baths1,030 sq. ft.800 35th Street Ne, Cedar Rapids, IA 52402
MLS# 2509722Listed by: SKOGMAN REALTY - New
 $209,900Active3 beds 2 baths1,380 sq. ft.
$209,900Active3 beds 2 baths1,380 sq. ft.2908 Schultz Drive Nw, Cedar Rapids, IA 52405
MLS# 2509877Listed by: PINNACLE REALTY LLC 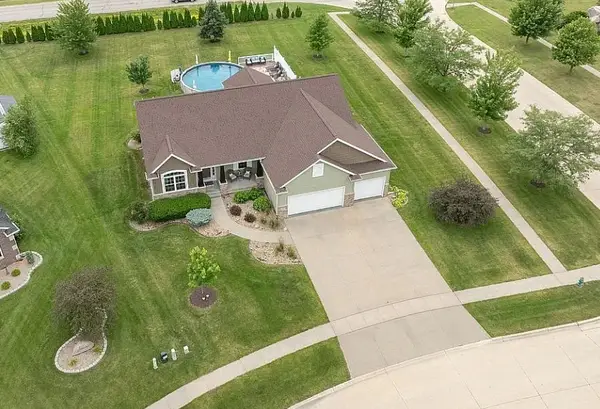 $499,000Pending4 beds 3 baths3,117 sq. ft.
$499,000Pending4 beds 3 baths3,117 sq. ft.6702 Country Ridge Nw, Cedar Rapids, IA 52405
MLS# 2507326Listed by: LISTWITHFREEDOM.COM- New
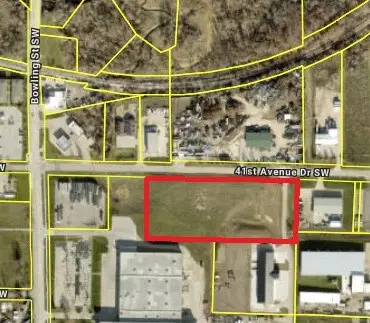 $196,020Active-- beds -- baths
$196,020Active-- beds -- baths41st Ave Dr Sw #1 Ac, Cedar Rapids, IA 52404
MLS# 2509870Listed by: GLD COMMERCIAL - New
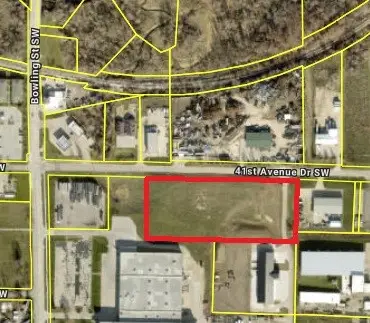 $416,542Active-- beds -- baths
$416,542Active-- beds -- baths41st Ave Dr Sw #2.25 Ac, Cedar Rapids, IA 52404
MLS# 2509871Listed by: GLD COMMERCIAL
