56 Julia Anne Drive Nw, Cedar Rapids, IA 52405
Local realty services provided by:Graf Real Estate ERA Powered
56 Julia Anne Drive Nw,Cedar Rapids, IA 52405
$290,000
- 4 Beds
- 3 Baths
- 2,039 sq. ft.
- Single family
- Pending
Listed by: beth mackey
Office: realty87
MLS#:2507883
Source:IA_CRAAR
Price summary
- Price:$290,000
- Price per sq. ft.:$142.23
About this home
Welcome to this spacious four-bedroom, three-bathroom home offering the perfect blend of comfort, functionality, and privacy. The main level boasts bright living spaces and a practical layout designed for both everyday living and entertaining. Downstairs, the walkout basement provides additional living space with endless possibilities—whether you’re looking for a cozy hangout space by the fireplace, game area, or home office.Step outside and enjoy your very own backyard retreat. The above-ground pool is ideal for summer fun, while the fenced yard and mature trees provide a private, wooded backdrop for quiet evenings. An additional two-stall heated garage in the backyard is a standout feature—perfect for hobbies, a workshop, or extra storage. With new siding and a new roof, the big-ticket items are already taken care of. This home offers the peace of mind you’re looking for along with unique extras that set it apart from the rest.
Contact an agent
Home facts
- Year built:1974
- Listing ID #:2507883
- Added:93 day(s) ago
- Updated:December 18, 2025 at 08:12 AM
Rooms and interior
- Bedrooms:4
- Total bathrooms:3
- Full bathrooms:3
- Living area:2,039 sq. ft.
Heating and cooling
- Heating:Gas
Structure and exterior
- Year built:1974
- Building area:2,039 sq. ft.
- Lot area:0.47 Acres
Schools
- High school:Jefferson
- Middle school:Roosevelt
- Elementary school:Hoover
Utilities
- Water:Public
Finances and disclosures
- Price:$290,000
- Price per sq. ft.:$142.23
- Tax amount:$5,414
New listings near 56 Julia Anne Drive Nw
- New
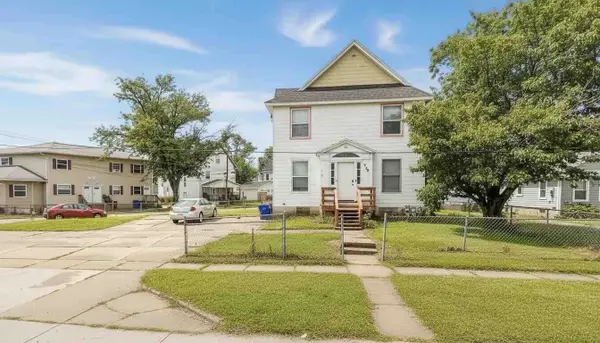 $179,900Active7 beds 4 baths1,980 sq. ft.
$179,900Active7 beds 4 baths1,980 sq. ft.1269 4th Avenue Se, Cedar Rapids, IA 52403
MLS# 2509891Listed by: HEARTLAND INVESTMENT REAL ESTATE, LLC - New
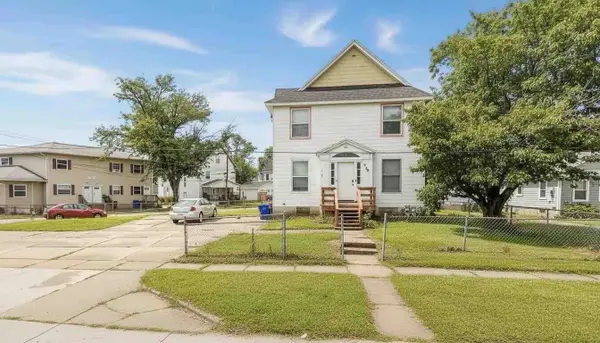 $179,900Active-- beds -- baths1,980 sq. ft.
$179,900Active-- beds -- baths1,980 sq. ft.1269 4th Avenue Se, Cedar Rapids, IA 52403
MLS# 2509892Listed by: HEARTLAND INVESTMENT REAL ESTATE, LLC - New
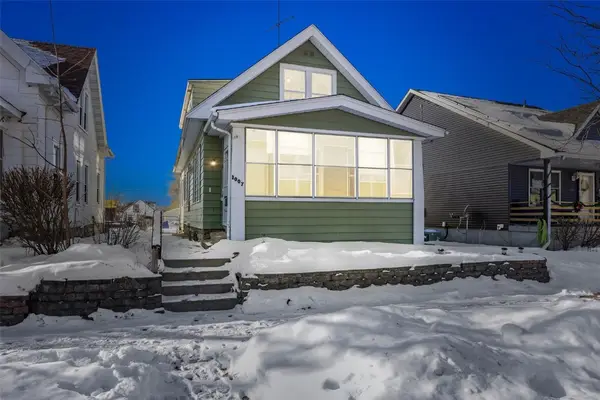 $129,950Active4 beds 1 baths1,302 sq. ft.
$129,950Active4 beds 1 baths1,302 sq. ft.1007 10th Street Se, Cedar Rapids, IA 52401
MLS# 2509887Listed by: RE/MAX CONCEPTS - New
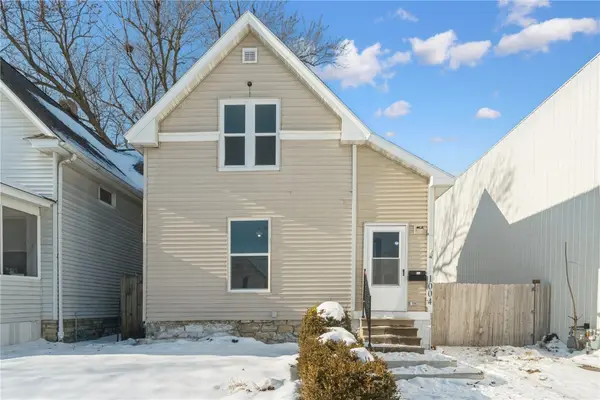 $175,000Active2 beds 2 baths1,127 sq. ft.
$175,000Active2 beds 2 baths1,127 sq. ft.1004 10th Street Sw, Cedar Rapids, IA 52404
MLS# 2509801Listed by: REALTY87 - New
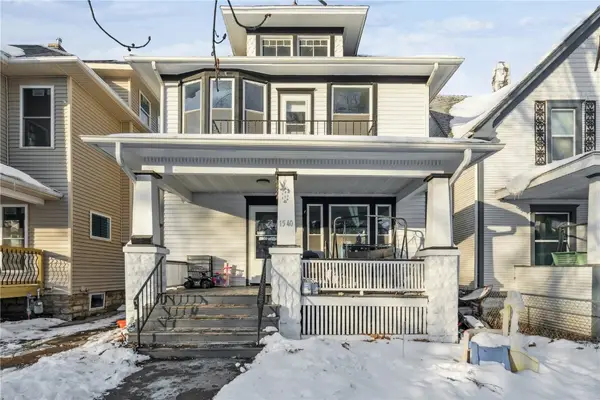 $164,900Active3 beds 2 baths1,750 sq. ft.
$164,900Active3 beds 2 baths1,750 sq. ft.1540 Washington Avenue Se, Cedar Rapids, IA 52403
MLS# 2509882Listed by: TWENTY40 REAL ESTATE + DEVELOPMENT - Open Sat, 2 to 4pmNew
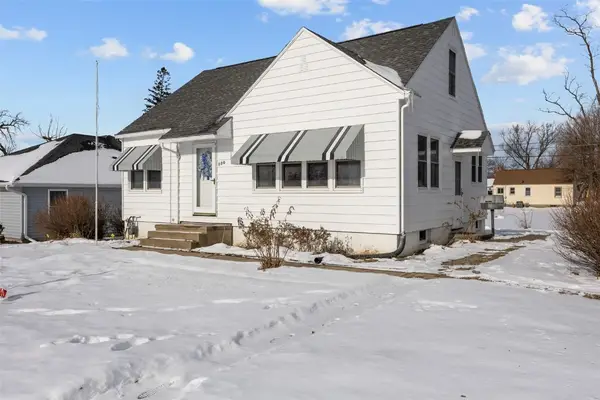 $148,600Active3 beds 1 baths1,030 sq. ft.
$148,600Active3 beds 1 baths1,030 sq. ft.800 35th Street Ne, Cedar Rapids, IA 52402
MLS# 2509722Listed by: SKOGMAN REALTY - New
 $209,900Active3 beds 2 baths1,380 sq. ft.
$209,900Active3 beds 2 baths1,380 sq. ft.2908 Schultz Drive Nw, Cedar Rapids, IA 52405
MLS# 2509877Listed by: PINNACLE REALTY LLC 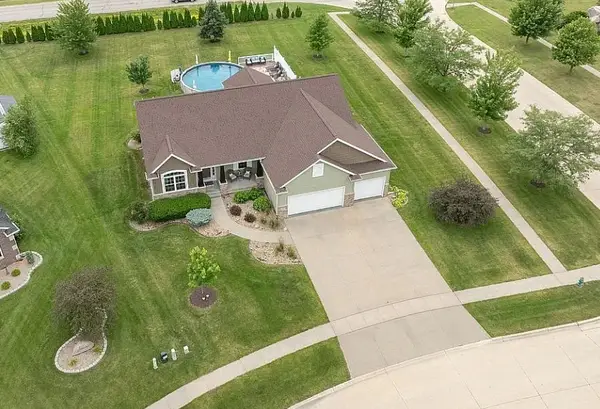 $499,000Pending4 beds 3 baths3,117 sq. ft.
$499,000Pending4 beds 3 baths3,117 sq. ft.6702 Country Ridge Nw, Cedar Rapids, IA 52405
MLS# 2507326Listed by: LISTWITHFREEDOM.COM- New
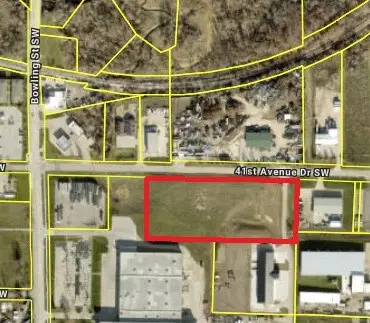 $196,020Active-- beds -- baths
$196,020Active-- beds -- baths41st Ave Dr Sw #1 Ac, Cedar Rapids, IA 52404
MLS# 2509870Listed by: GLD COMMERCIAL - New
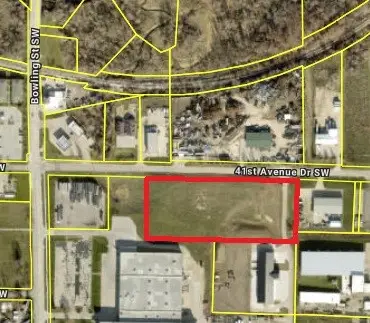 $416,542Active-- beds -- baths
$416,542Active-- beds -- baths41st Ave Dr Sw #2.25 Ac, Cedar Rapids, IA 52404
MLS# 2509871Listed by: GLD COMMERCIAL
