5658 Meadow Grass Circle Se, Cedar Rapids, IA 52403
Local realty services provided by:Graf Real Estate ERA Powered
5658 Meadow Grass Circle Se,Cedar Rapids, IA 52403
$470,000
- 3 Beds
- 3 Baths
- 2,414 sq. ft.
- Condominium
- Active
Upcoming open houses
- Sun, Feb 1511:00 am - 01:00 pm
Listed by: jessie arp, mary zalesky
Office: skogman realty
MLS#:2405908
Source:IA_CRAAR
Price summary
- Price:$470,000
- Price per sq. ft.:$194.7
- Monthly HOA dues:$415
About this home
Our best selling "Ashton" design with over 1500 sq. ft. on the main level, covered deck, 3-stall garage, and zero-entry access. The great room will feature tall ceilings, built in gas fireplace with full-stone, and large kitchen with quartz countertops, corner pantry, and soft close cabinetry. The primary will include dual sinks, walk in tiled shower, and large walk in closet. The laundry room is conveniently located on the main level and the basement features an additional bed, bath, and walk out access to the backyard. This site will include full sod, built in irrigation, and a scenic overlook of the prestigious Rosedale Estates community. HOA dues include lawn care, snow removal, contact listing agent for bi-laws, covenants, and HOA due information.
Contact an agent
Home facts
- Year built:2025
- Listing ID #:2405908
- Added:537 day(s) ago
- Updated:February 12, 2026 at 01:43 AM
Rooms and interior
- Bedrooms:3
- Total bathrooms:3
- Full bathrooms:3
- Living area:2,414 sq. ft.
Heating and cooling
- Heating:Gas
Structure and exterior
- Year built:2025
- Building area:2,414 sq. ft.
- Lot area:0.25 Acres
Schools
- High school:Washington
- Middle school:McKinley
- Elementary school:Erskine
Utilities
- Water:Public
Finances and disclosures
- Price:$470,000
- Price per sq. ft.:$194.7
- Tax amount:$1,066
New listings near 5658 Meadow Grass Circle Se
- New
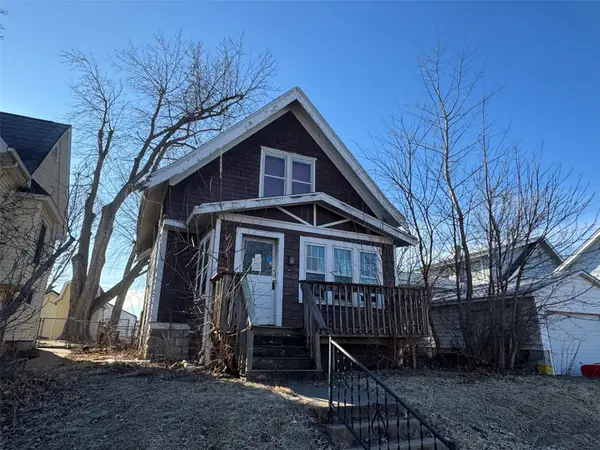 $29,950Active2 beds 1 baths972 sq. ft.
$29,950Active2 beds 1 baths972 sq. ft.1221 A Avenue, Cedar Rapids, IA 52405
MLS# 2601021Listed by: RE/MAX CONCEPTS - New
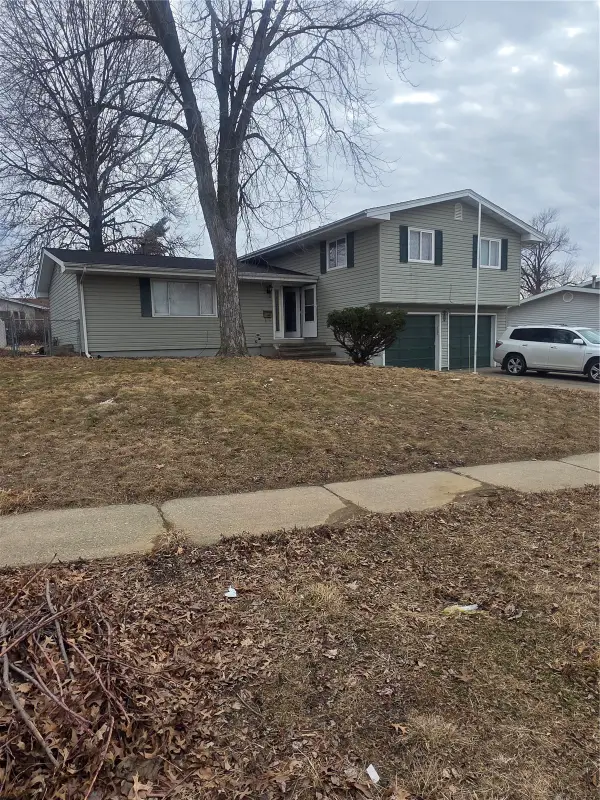 $214,500Active5 beds 3 baths1,712 sq. ft.
$214,500Active5 beds 3 baths1,712 sq. ft.5109 Spencer Drive Sw, Cedar Rapids, IA 52404
MLS# 2601022Listed by: PINNACLE REALTY LLC - Open Sun, 12 to 1:30pmNew
 $205,000Active2 beds 2 baths1,575 sq. ft.
$205,000Active2 beds 2 baths1,575 sq. ft.1718 Applewood Place Ne, Cedar Rapids, IA 52402
MLS# 2600966Listed by: REALTY87 - New
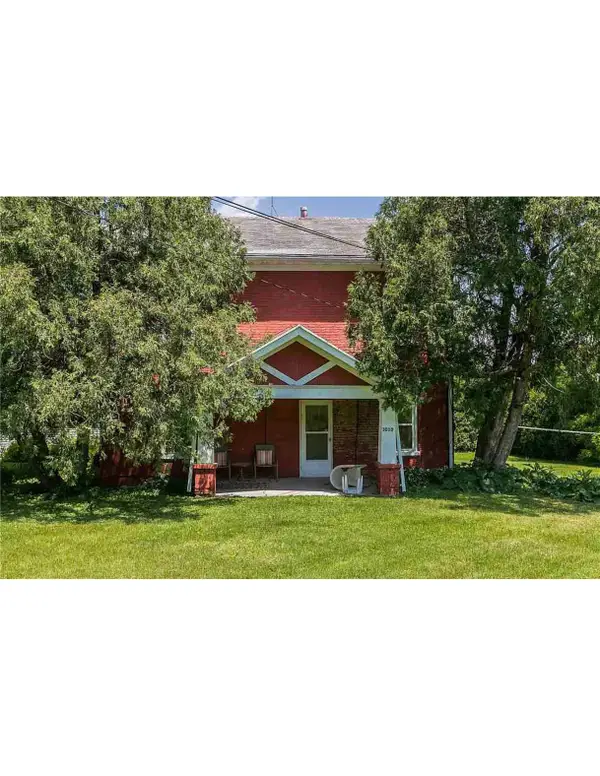 $199,000Active-- beds -- baths1,440 sq. ft.
$199,000Active-- beds -- baths1,440 sq. ft.3010 Johnson Avenue Nw, Cedar Rapids, IA 52405
MLS# 2601016Listed by: HEARTLAND INVESTMENT REAL ESTATE, LLC - New
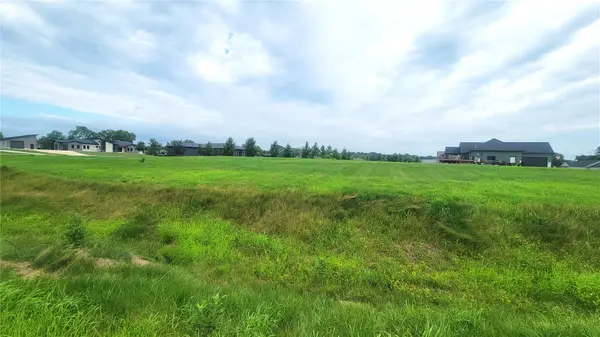 $75,000Active-- beds -- baths
$75,000Active-- beds -- bathsLot 23 Feather Ridge Pass, Cedar Rapids, IA 52411
MLS# 2601012Listed by: REALTY87 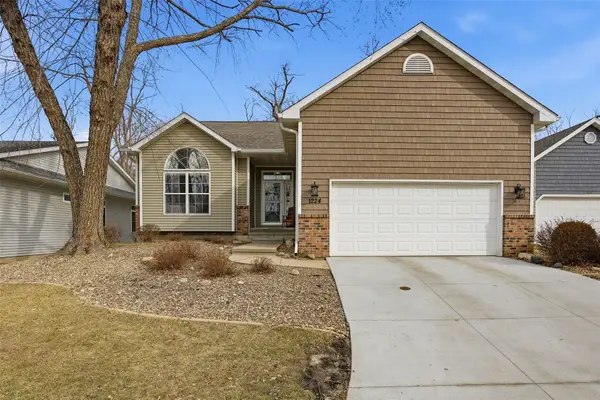 $265,000Pending3 beds 3 baths2,215 sq. ft.
$265,000Pending3 beds 3 baths2,215 sq. ft.1224 Forest Glen Court Se, Cedar Rapids, IA 52403
MLS# 2600970Listed by: SKOGMAN REALTY- Open Sun, 12 to 1:30pmNew
 $149,900Active2 beds 1 baths1,047 sq. ft.
$149,900Active2 beds 1 baths1,047 sq. ft.1516 8th Avenue Se, Cedar Rapids, IA 52403
MLS# 2600999Listed by: PINNACLE REALTY LLC - New
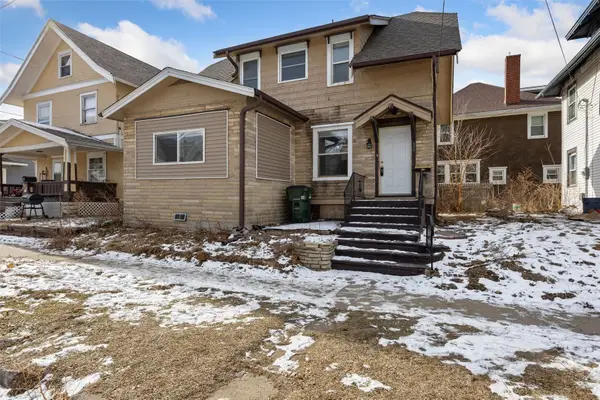 $140,000Active3 beds 1 baths1,540 sq. ft.
$140,000Active3 beds 1 baths1,540 sq. ft.509 14th Street Se, Cedar Rapids, IA 52403
MLS# 2600997Listed by: SKOGMAN REALTY - New
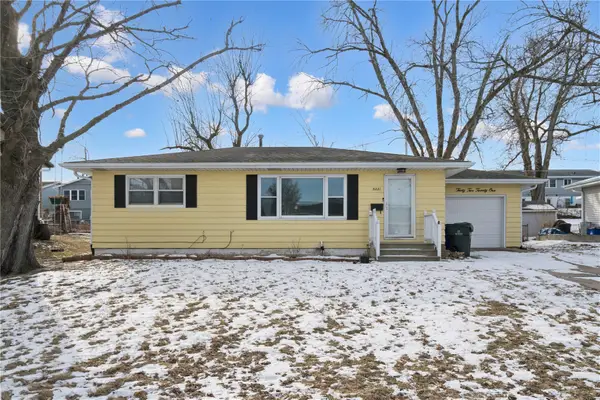 $215,000Active3 beds 2 baths1,653 sq. ft.
$215,000Active3 beds 2 baths1,653 sq. ft.3221 Sue Lane Nw, Cedar Rapids, IA 52405
MLS# 2600994Listed by: REALTY87 - New
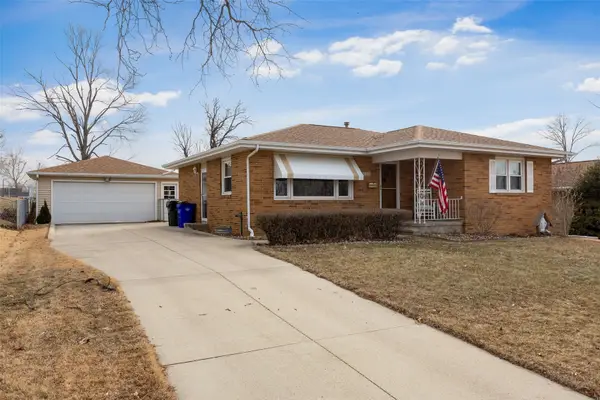 $219,000Active3 beds 2 baths2,042 sq. ft.
$219,000Active3 beds 2 baths2,042 sq. ft.2461 Teresa Dr Sw, Cedar Rapids, IA 52404
MLS# 2600995Listed by: SKOGMAN REALTY

