5705 Beverly Road Sw, Cedar Rapids, IA 52404
Local realty services provided by:Graf Real Estate ERA Powered
Listed by: deanna howard
Office: iowa realty
MLS#:2505930
Source:IA_CRAAR
Price summary
- Price:$512,500
- Price per sq. ft.:$143.4
About this home
Welcome to 5705 Beverly—a spacious 2.4-acre property in the highly sought-after College Community School District. Perfectly located near major employers, shopping, dining, and key commuting routes—plus just minutes from the airport—this home offers the ideal blend of privacy and convenience.
From the hard-surface driveway to the expansive parking area, this property is a dream for anyone needing room for multiple vehicles, equipment, or projects. The unique L-shaped lot creates a curated outdoor oasis with established perennials, vibrant hostas, berry bushes, and apple and peach trees - and is complemented by low county taxes.
Step inside and discover a layout designed for both living and entertaining. The main level features a dedicated office (or optional 4th bedroom), a welcoming dining area, and a spacious kitchen paired with a convenient half bath. The bright living room boasts large windows that flood the space with natural light and serene views—perfect for your morning coffee or evening unwind.
The main-floor primary suite offers comfort and accessibility, while the upper level includes two generous bedrooms, a second full bath, and a bonus room ideal for a gym, studio, or creative workspace.
The showstopper? Your private, enclosed, indoor pool. With a 5'5" deep end and 3' shallow end, it delivers a resort-style experience 365 days a year—perfect for fitness, entertaining, or pure relaxation.
An oversized three-car garage with a built-in workshop completes the package, offering unmatched functionality.
One year HSA warranty included.
Contact an agent
Home facts
- Year built:1893
- Listing ID #:2505930
- Added:176 day(s) ago
- Updated:December 29, 2025 at 05:44 PM
Rooms and interior
- Bedrooms:3
- Total bathrooms:3
- Full bathrooms:2
- Half bathrooms:1
- Living area:3,574 sq. ft.
Heating and cooling
- Heating:Gas
Structure and exterior
- Year built:1893
- Building area:3,574 sq. ft.
- Lot area:2.4 Acres
Schools
- High school:College Comm
- Middle school:College Comm
- Elementary school:College Comm
Utilities
- Water:Well
Finances and disclosures
- Price:$512,500
- Price per sq. ft.:$143.4
- Tax amount:$6,545
New listings near 5705 Beverly Road Sw
- New
 $146,000Active3 beds 2 baths1,489 sq. ft.
$146,000Active3 beds 2 baths1,489 sq. ft.812 16th Ave Sw, Cedar Rapids, IA 52404
MLS# 2509988Listed by: SKOGMAN REALTY - New
 $295,000Active4 beds 3 baths2,005 sq. ft.
$295,000Active4 beds 3 baths2,005 sq. ft.3425 Sycamore Court Ne, Cedar Rapids, IA 52402
MLS# 2509984Listed by: PINNACLE REALTY LLC - New
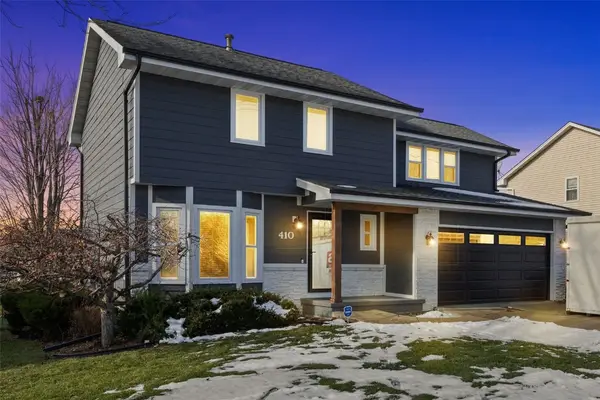 $294,900Active3 beds 3 baths2,396 sq. ft.
$294,900Active3 beds 3 baths2,396 sq. ft.410 Wiley Boulevard Nw, Cedar Rapids, IA 52405
MLS# 2509938Listed by: SKOGMAN REALTY - New
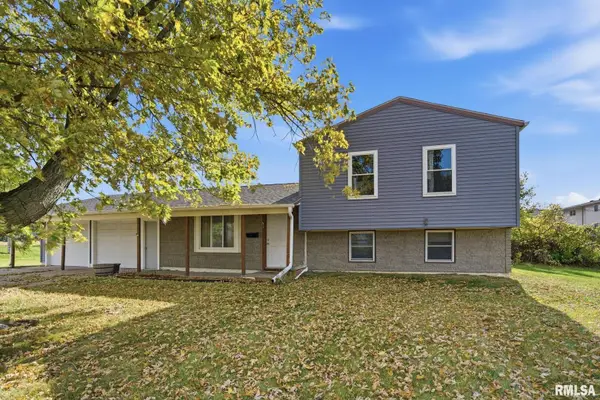 $200,000Active3 beds 2 baths1,594 sq. ft.
$200,000Active3 beds 2 baths1,594 sq. ft.51 SW Oklahoma Avenue, Cedar Rapids, IA 52404
MLS# QC4269028Listed by: EPIQUE REALTY - New
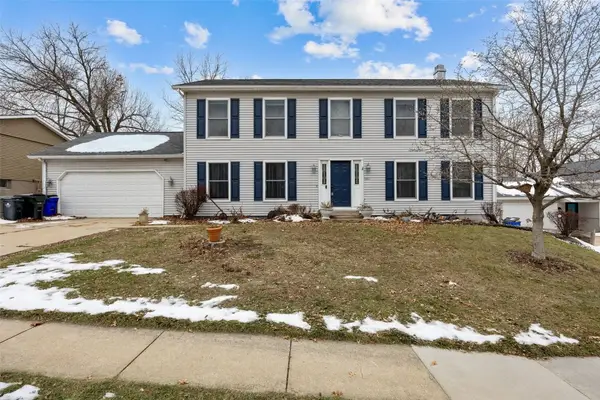 $285,000Active4 beds 4 baths2,877 sq. ft.
$285,000Active4 beds 4 baths2,877 sq. ft.7001 Surrey Dr Ne, Cedar Rapids, IA 52402
MLS# 2509924Listed by: PINNACLE REALTY LLC - New
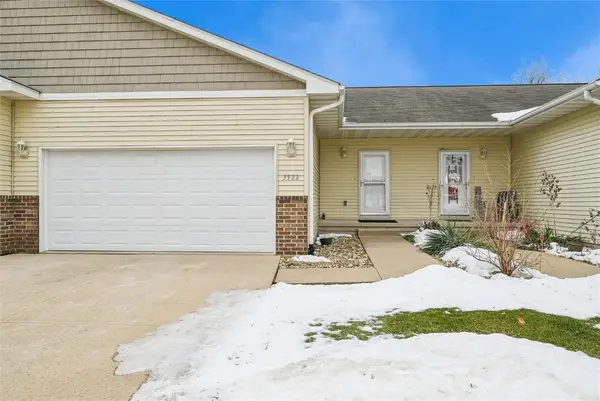 $219,000Active2 beds 2 baths1,319 sq. ft.
$219,000Active2 beds 2 baths1,319 sq. ft.3922 Lakeview Drive Sw, Cedar Rapids, IA 52404
MLS# 2509961Listed by: IOWA REALTY - New
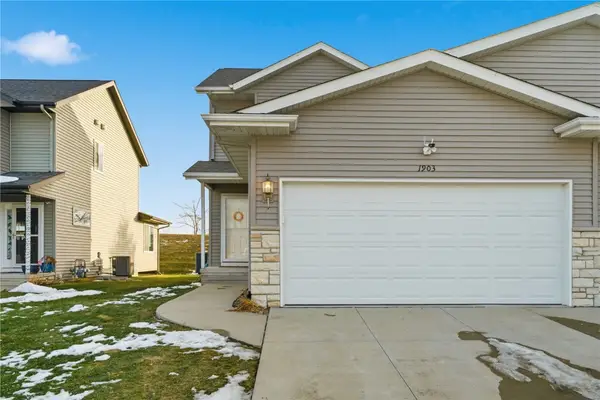 $231,900Active3 beds 4 baths1,843 sq. ft.
$231,900Active3 beds 4 baths1,843 sq. ft.1903 Rosehill Dr Sw, Cedar Rapids, IA 52404
MLS# 2509964Listed by: PINNACLE REALTY LLC - New
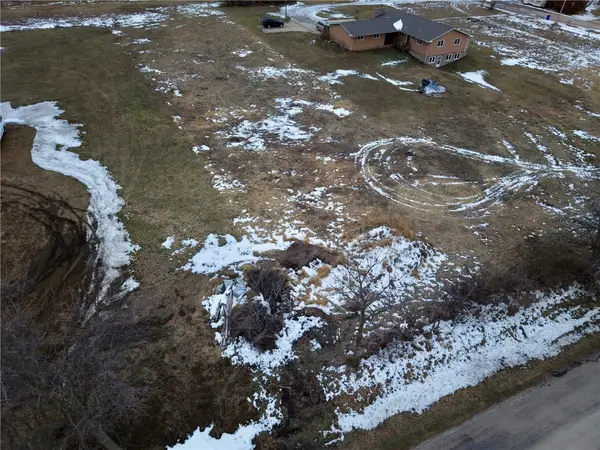 $80,000Active-- beds -- baths
$80,000Active-- beds -- baths2641 Union Dr, Cedar Rapids, IA 52404
MLS# 2509960Listed by: REAL BROKER, LLC - New
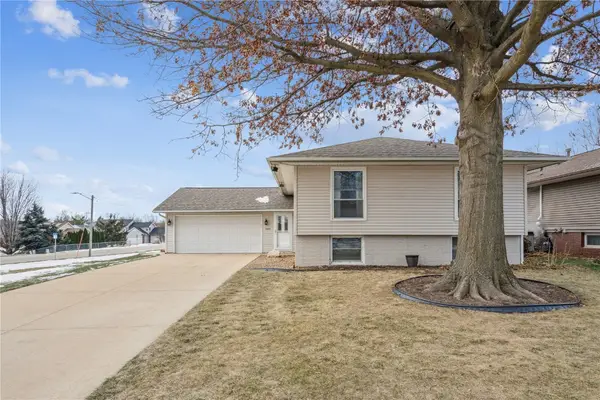 $250,000Active3 beds 2 baths1,944 sq. ft.
$250,000Active3 beds 2 baths1,944 sq. ft.602 Olive Dr Nw, Cedar Rapids, IA 52405
MLS# 2509949Listed by: LEE'S TOWN & COUNTRY REAL ESTATE - New
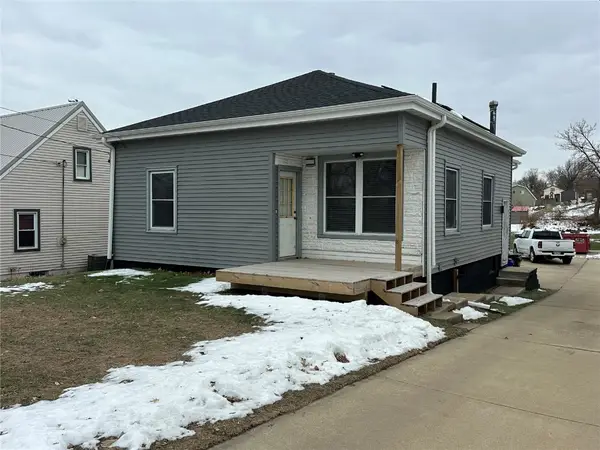 $182,000Active4 beds 2 baths2,025 sq. ft.
$182,000Active4 beds 2 baths2,025 sq. ft.259 27th Avenue Sw, Cedar Rapids, IA 52404
MLS# 2509947Listed by: REAL ESTATE AMERICA, INC.
