5854 Wells Ln, Cedar Rapids, IA 52411
Local realty services provided by:Graf Real Estate ERA Powered
Listed by: cherokee render
Office: keller williams legacy group
MLS#:2509030
Source:IA_CRAAR
Price summary
- Price:$425,000
- Price per sq. ft.:$153.65
About this home
Your In-Town Oasis Awaits! Welcome to a home that’s been the heart of countless memories - where laughter filled the air, poker games ran late, and holidays brought everyone together. Set on 1.12 acres, this 4-bedroom, 2.5-bath entertainer’s dream offers comfort, space, and style in all the right ways. From the open layout and formal dining to the multi-level deck, theater room, and abundant storage - this home truly has it all. Step outside to your private retreat featuring a sparkling pool, relaxing hot tub, and plenty of room for gatherings big or small. Solar panels are yours (no payments attached) and mature trees and open space create that rare country feel right in town.
Every corner of this home tells a story of laughter, friendship, and celebration; and now, it’s ready for its next chapter. Time of transfer will be completed. Come see where your story begins. Listing agent related to sellers.
Contact an agent
Home facts
- Year built:1990
- Listing ID #:2509030
- Added:104 day(s) ago
- Updated:February 11, 2026 at 08:12 AM
Rooms and interior
- Bedrooms:4
- Total bathrooms:3
- Full bathrooms:2
- Half bathrooms:1
- Living area:2,766 sq. ft.
Heating and cooling
- Heating:Gas
Structure and exterior
- Year built:1990
- Building area:2,766 sq. ft.
- Lot area:1.12 Acres
Schools
- High school:Kennedy
- Middle school:Harding
- Elementary school:Viola Gibson
Finances and disclosures
- Price:$425,000
- Price per sq. ft.:$153.65
- Tax amount:$5,110
New listings near 5854 Wells Ln
- New
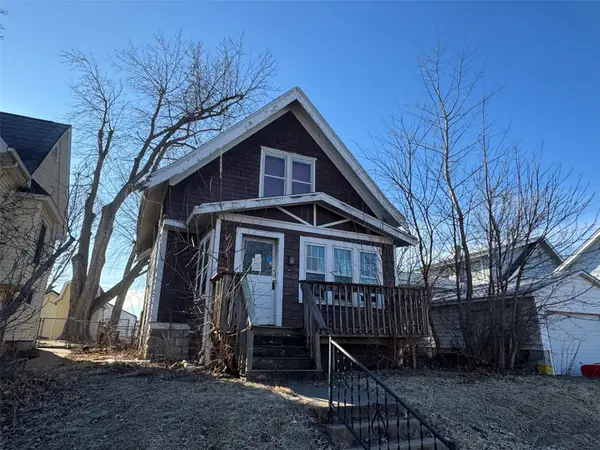 $29,950Active2 beds 1 baths972 sq. ft.
$29,950Active2 beds 1 baths972 sq. ft.1221 A Avenue, Cedar Rapids, IA 52405
MLS# 2601021Listed by: RE/MAX CONCEPTS - New
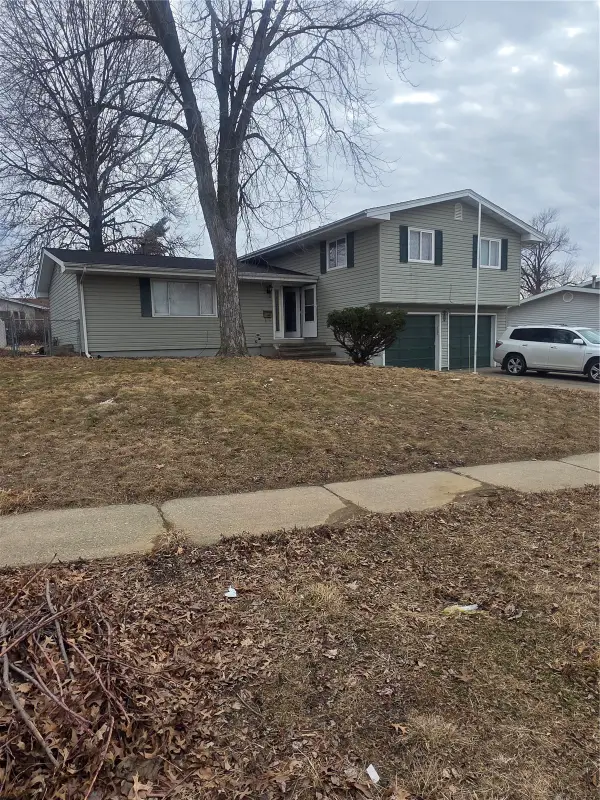 $214,500Active5 beds 3 baths1,712 sq. ft.
$214,500Active5 beds 3 baths1,712 sq. ft.5109 Spencer Drive Sw, Cedar Rapids, IA 52404
MLS# 2601022Listed by: PINNACLE REALTY LLC - Open Sun, 12 to 1:30pmNew
 $205,000Active2 beds 2 baths1,575 sq. ft.
$205,000Active2 beds 2 baths1,575 sq. ft.1718 Applewood Place Ne, Cedar Rapids, IA 52402
MLS# 2600966Listed by: REALTY87 - New
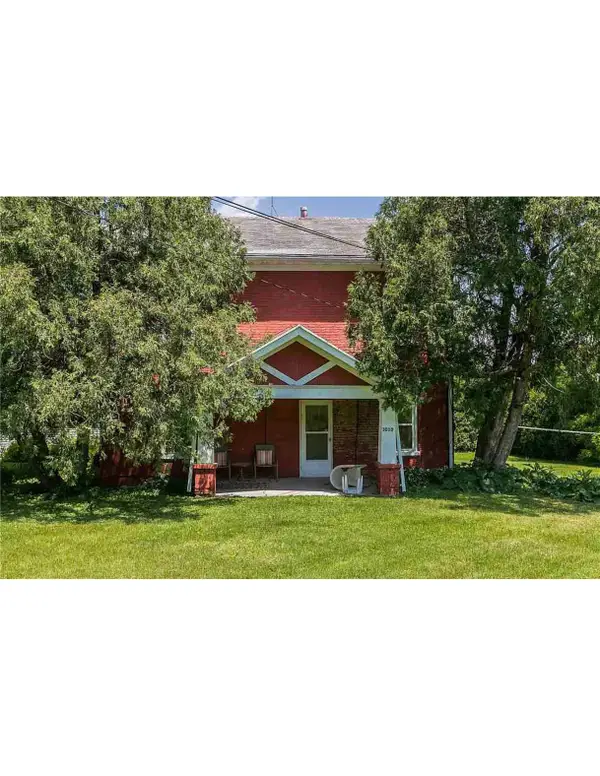 $199,000Active-- beds -- baths1,440 sq. ft.
$199,000Active-- beds -- baths1,440 sq. ft.3010 Johnson Avenue Nw, Cedar Rapids, IA 52405
MLS# 2601016Listed by: HEARTLAND INVESTMENT REAL ESTATE, LLC - New
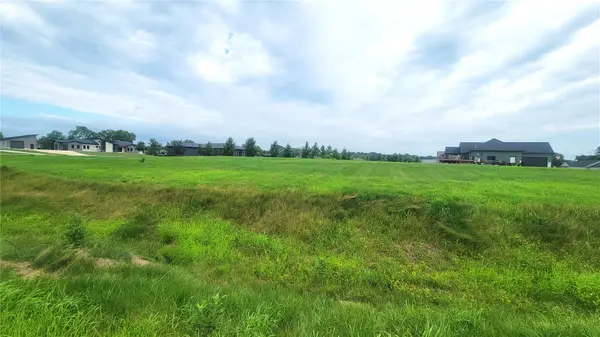 $75,000Active-- beds -- baths
$75,000Active-- beds -- bathsLot 23 Feather Ridge Pass, Cedar Rapids, IA 52411
MLS# 2601012Listed by: REALTY87 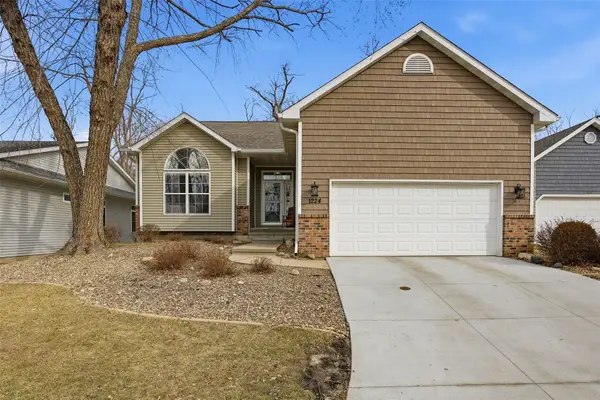 $265,000Pending3 beds 3 baths2,215 sq. ft.
$265,000Pending3 beds 3 baths2,215 sq. ft.1224 Forest Glen Court Se, Cedar Rapids, IA 52403
MLS# 2600970Listed by: SKOGMAN REALTY- Open Sun, 12 to 1:30pmNew
 $149,900Active2 beds 1 baths1,047 sq. ft.
$149,900Active2 beds 1 baths1,047 sq. ft.1516 8th Avenue Se, Cedar Rapids, IA 52403
MLS# 2600999Listed by: PINNACLE REALTY LLC - New
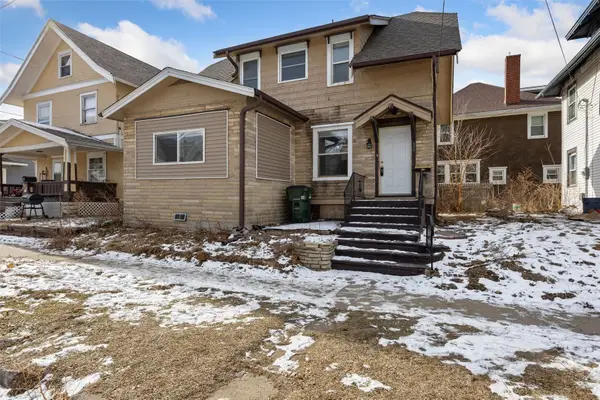 $140,000Active3 beds 1 baths1,540 sq. ft.
$140,000Active3 beds 1 baths1,540 sq. ft.509 14th Street Se, Cedar Rapids, IA 52403
MLS# 2600997Listed by: SKOGMAN REALTY - New
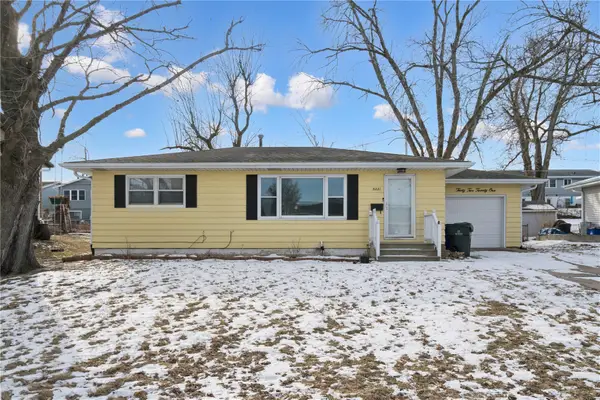 $215,000Active3 beds 2 baths1,653 sq. ft.
$215,000Active3 beds 2 baths1,653 sq. ft.3221 Sue Lane Nw, Cedar Rapids, IA 52405
MLS# 2600994Listed by: REALTY87 - New
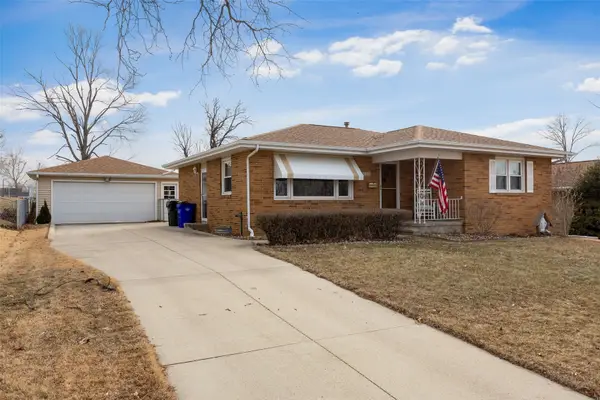 $219,000Active3 beds 2 baths2,042 sq. ft.
$219,000Active3 beds 2 baths2,042 sq. ft.2461 Teresa Dr Sw, Cedar Rapids, IA 52404
MLS# 2600995Listed by: SKOGMAN REALTY

