6030 Northridge Pt, Cedar Rapids, IA 52403
Local realty services provided by:Graf Real Estate ERA Powered
6030 Northridge Pt,Cedar Rapids, IA 52403
$325,000
- 4 Beds
- 4 Baths
- - sq. ft.
- Single family
- Sold
Listed by: emily drinkwater
Office: realty87
MLS#:2508239
Source:IA_CRAAR
Sorry, we are unable to map this address
Price summary
- Price:$325,000
About this home
Nestled on a serene wooded cul-de-sac with treetop views and no neighbors behind, this 4-bed, 3.5-bath home offers a rare blend of privacy and in-town convenience. Step inside to an open, light-filled layout anchored by a generous kitchen designed for cooking and baking, flowing to the dining area and a sunny three-season room that extends your living space for effortless entertaining. The main level features a large primary bedroom, a bath with walk-in closet, and an oversized laundry room, while the upper level provides extra-large bedrooms with room to spread out. Downstairs, the walkout lower level has a flexible rec space, bedroom and bath. An upgraded tankless water heater and storage space. Enjoy an updated back patio with newer retaining walls and a private hot tub overlooking the wooded lot. An oversized two-stall attached garage with a bump-out, and an extra-wide driveway. Book your showing today!
Contact an agent
Home facts
- Year built:1987
- Listing ID #:2508239
- Added:96 day(s) ago
- Updated:January 05, 2026 at 10:43 PM
Rooms and interior
- Bedrooms:4
- Total bathrooms:4
- Full bathrooms:3
- Half bathrooms:1
Structure and exterior
- Year built:1987
Schools
- High school:Washington
- Middle school:Franklin
- Elementary school:Kenwood
Utilities
- Water:Public
Finances and disclosures
- Price:$325,000
- Tax amount:$4,583
New listings near 6030 Northridge Pt
- New
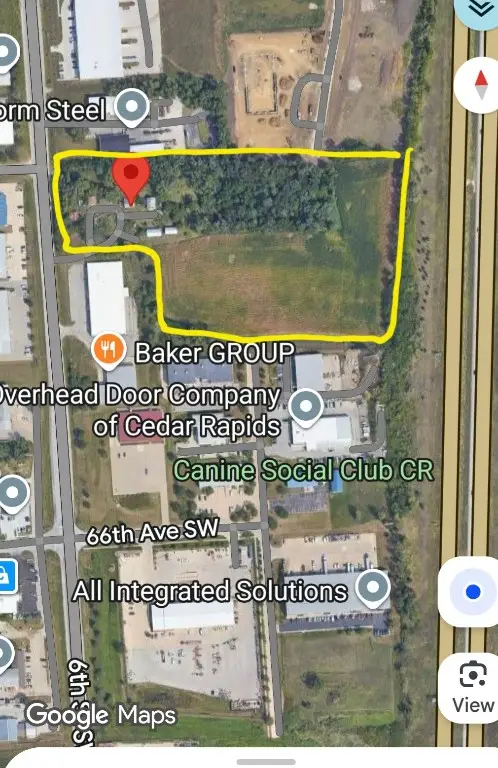 $1,500,000Active-- beds -- baths
$1,500,000Active-- beds -- baths6311 6th Street Sw, Cedar Rapids, IA 52404
MLS# 2600092Listed by: REALTY87 - New
 $364,990Active3 beds 2 baths1,427 sq. ft.
$364,990Active3 beds 2 baths1,427 sq. ft.1801 Shady Grove Road Sw, Cedar Rapids, IA 52404
MLS# 2600080Listed by: REALTY87 - New
 $227,000Active3 beds 3 baths2,013 sq. ft.
$227,000Active3 beds 3 baths2,013 sq. ft.1759 Applewood Place, Cedar Rapids, IA 52402
MLS# 2600071Listed by: WATTS GROUP REALTY - New
 $195,000Active3 beds 2 baths1,509 sq. ft.
$195,000Active3 beds 2 baths1,509 sq. ft.332 Carter Street Nw, Cedar Rapids, IA 52405
MLS# 2600067Listed by: SKOGMAN REALTY - New
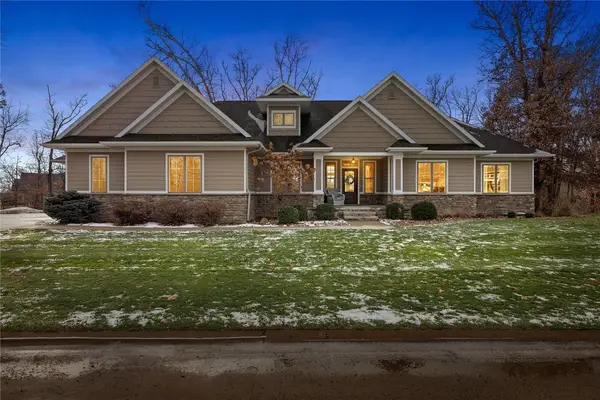 $985,000Active6 beds 5 baths4,888 sq. ft.
$985,000Active6 beds 5 baths4,888 sq. ft.4801 Keystone Ridge Se, Cedar Rapids, IA 52403
MLS# 2600010Listed by: SKOGMAN REALTY - New
 $1,890,504Active-- beds -- baths
$1,890,504Active-- beds -- bathsLot 4 26th Ave Court Sw, Cedar Rapids, IA 52404
MLS# 2600048Listed by: SKOGMAN REALTY COMMERCIAL - New
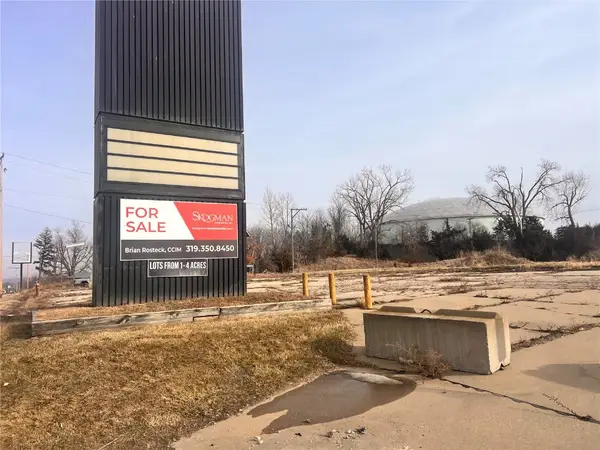 $1,419,838Active-- beds -- baths
$1,419,838Active-- beds -- baths2501 Williams Boulevard Sw, Cedar Rapids, IA 52404
MLS# 2600050Listed by: SKOGMAN REALTY COMMERCIAL - New
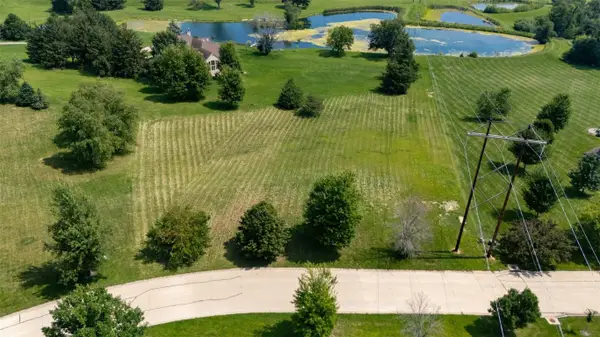 $184,900Active-- beds -- baths
$184,900Active-- beds -- bathsLot 8 Timberlake Run Se, Cedar Rapids, IA 52403
MLS# 2600056Listed by: SKOGMAN REALTY - New
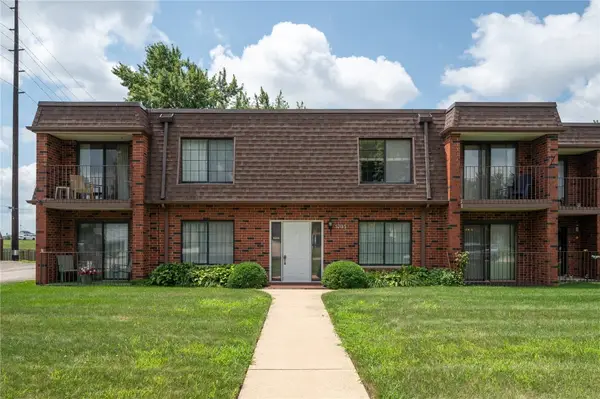 $119,500Active2 beds 2 baths1,136 sq. ft.
$119,500Active2 beds 2 baths1,136 sq. ft.5703 Golden Court Ne #34, Cedar Rapids, IA 52402
MLS# 2600057Listed by: PINNACLE REALTY LLC - New
 $124,900Active2 beds 1 baths922 sq. ft.
$124,900Active2 beds 1 baths922 sq. ft.3130 Wilson Sw #2, Cedar Rapids, IA 52404
MLS# 2600045Listed by: PINNACLE REALTY LLC
