6118 Greenbriar Lane Sw #D, Cedar Rapids, IA 52404
Local realty services provided by:Graf Real Estate ERA Powered
Listed by: rachel koth
Office: keller williams legacy group
MLS#:2508246
Source:IA_CRAAR
Price summary
- Price:$141,000
- Price per sq. ft.:$137.96
- Monthly HOA dues:$195
About this home
Light fills this second-floor condo, creating a bright and welcoming living space. The open-concept layout offers an easy flow from the living room to the dining area, making it ideal for everyday living and entertaining. The kitchen is practical and well-organized with solid cabinetry and ample, usable counter space.
Both bedrooms are generously sized, and the full bathroom is conveniently located off the main hall. A separate laundry room adds a level of convenience rarely found at this price point. Step out onto the private deck and enjoy peaceful views of open green space without the maintenance.
The secured building entrance and included garage parking provide added peace of mind and stress-free ownership. Lawn care and snow removal are included, making this low-maintenance condo ideal for buyers seeking easy living.
Fresh, comfortable, and move-in ready, this condo offers relaxed, maintenance-free living in a convenient location.
Contact an agent
Home facts
- Year built:1979
- Listing ID #:2508246
- Added:54 day(s) ago
- Updated:December 18, 2025 at 04:35 PM
Rooms and interior
- Bedrooms:2
- Total bathrooms:1
- Full bathrooms:1
- Living area:1,022 sq. ft.
Heating and cooling
- Heating:Gas
Structure and exterior
- Year built:1979
- Building area:1,022 sq. ft.
Schools
- High school:Jefferson
- Middle school:Taft
- Elementary school:WestWillow
Utilities
- Water:Public
Finances and disclosures
- Price:$141,000
- Price per sq. ft.:$137.96
- Tax amount:$2,331
New listings near 6118 Greenbriar Lane Sw #D
- New
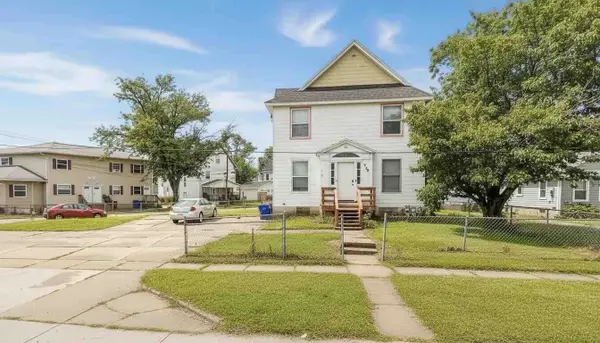 $179,900Active7 beds 4 baths1,980 sq. ft.
$179,900Active7 beds 4 baths1,980 sq. ft.1269 4th Avenue Se, Cedar Rapids, IA 52403
MLS# 2509891Listed by: HEARTLAND INVESTMENT REAL ESTATE, LLC - New
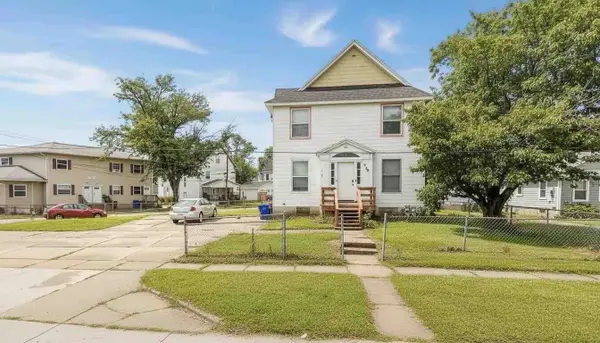 $179,900Active-- beds -- baths1,980 sq. ft.
$179,900Active-- beds -- baths1,980 sq. ft.1269 4th Avenue Se, Cedar Rapids, IA 52403
MLS# 2509892Listed by: HEARTLAND INVESTMENT REAL ESTATE, LLC - New
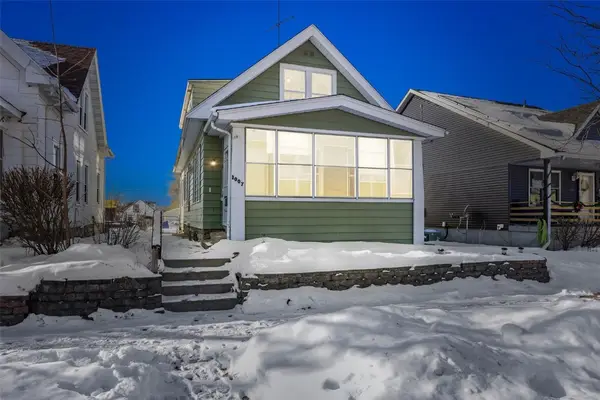 $129,950Active4 beds 1 baths1,302 sq. ft.
$129,950Active4 beds 1 baths1,302 sq. ft.1007 10th Street Se, Cedar Rapids, IA 52401
MLS# 2509887Listed by: RE/MAX CONCEPTS - New
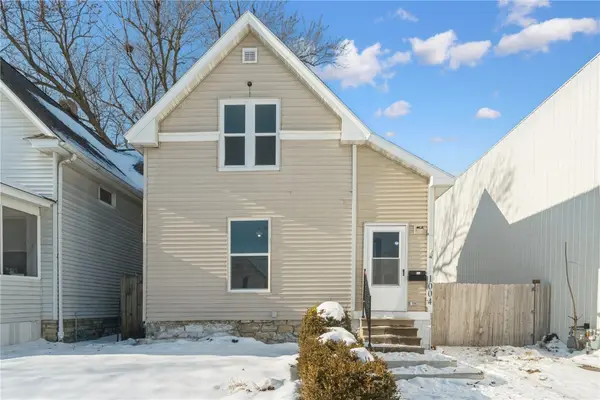 $175,000Active2 beds 2 baths1,127 sq. ft.
$175,000Active2 beds 2 baths1,127 sq. ft.1004 10th Street Sw, Cedar Rapids, IA 52404
MLS# 2509801Listed by: REALTY87 - New
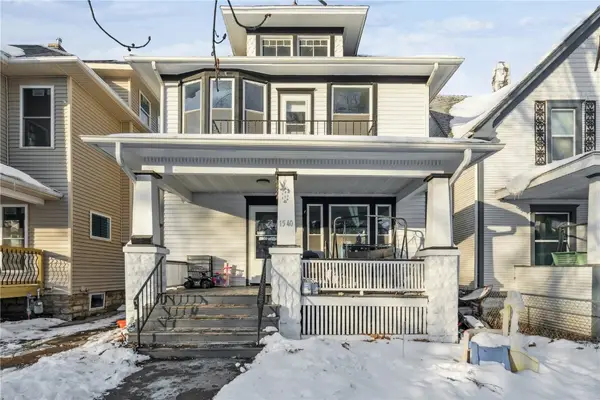 $164,900Active3 beds 2 baths1,750 sq. ft.
$164,900Active3 beds 2 baths1,750 sq. ft.1540 Washington Avenue Se, Cedar Rapids, IA 52403
MLS# 2509882Listed by: TWENTY40 REAL ESTATE + DEVELOPMENT - Open Sat, 2 to 4pmNew
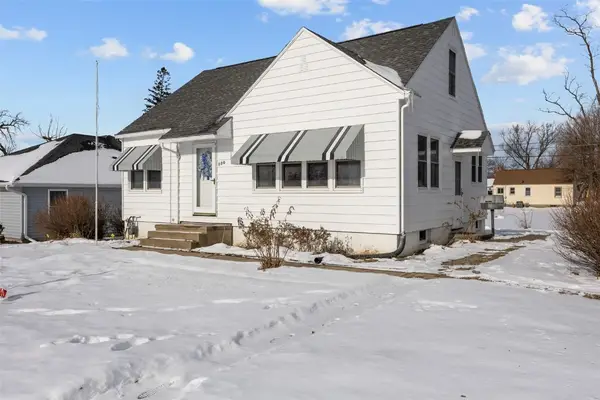 $148,600Active3 beds 1 baths1,030 sq. ft.
$148,600Active3 beds 1 baths1,030 sq. ft.800 35th Street Ne, Cedar Rapids, IA 52402
MLS# 2509722Listed by: SKOGMAN REALTY - New
 $209,900Active3 beds 2 baths1,380 sq. ft.
$209,900Active3 beds 2 baths1,380 sq. ft.2908 Schultz Drive Nw, Cedar Rapids, IA 52405
MLS# 2509877Listed by: PINNACLE REALTY LLC 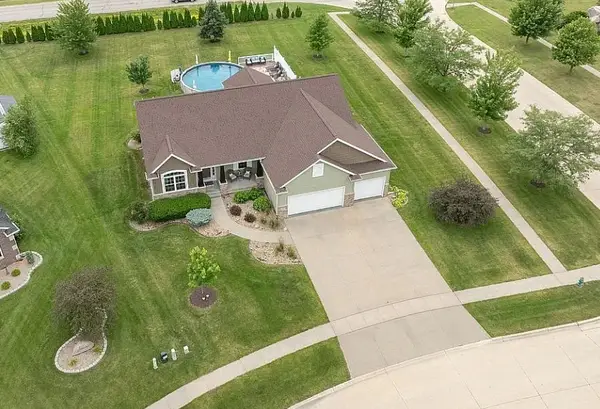 $499,000Pending4 beds 3 baths3,117 sq. ft.
$499,000Pending4 beds 3 baths3,117 sq. ft.6702 Country Ridge Nw, Cedar Rapids, IA 52405
MLS# 2507326Listed by: LISTWITHFREEDOM.COM- New
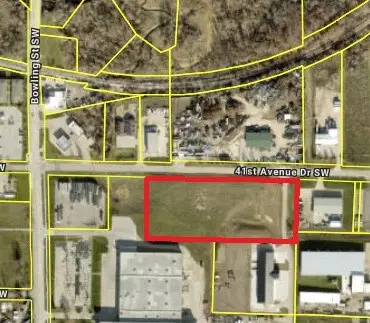 $196,020Active-- beds -- baths
$196,020Active-- beds -- baths41st Ave Dr Sw #1 Ac, Cedar Rapids, IA 52404
MLS# 2509870Listed by: GLD COMMERCIAL - New
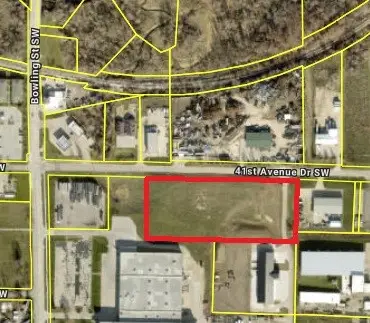 $416,542Active-- beds -- baths
$416,542Active-- beds -- baths41st Ave Dr Sw #2.25 Ac, Cedar Rapids, IA 52404
MLS# 2509871Listed by: GLD COMMERCIAL
