618 J Ave Ne, Cedar Rapids, IA 52402
Local realty services provided by:Graf Real Estate ERA Powered
618 J Ave Ne,Cedar Rapids, IA 52402
$505,000
- 3 Beds
- 3 Baths
- 2,656 sq. ft.
- Condominium
- Active
Upcoming open houses
- Sun, Feb 1502:30 pm - 04:00 pm
Listed by: deb witter
Office: realty87
MLS#:2500402
Source:IA_CRAAR
Price summary
- Price:$505,000
- Price per sq. ft.:$190.14
- Monthly HOA dues:$370
About this home
River and green space views in a convenient location! It’s tucked away yet close to trails and parks with easy access to I-380. You can be in the vibrant downtown and Newbo areas within minutes. This quality custom built home offers engineered hardwood floors, gorgeous tile, quartz counters, beautiful cabinetry and a four seasons room that flows flawlessly as part of the main living area. The floor to ceiling fireplace is a beautiful addition to this open floor plan and the abundance of windows takes full advantage of the river views and open space. The sunroom is incorporated in the main living area and creates the perfect space for family and entertaining. The gourmet kitchen is sure to please with quality cabinetry, beautiful quartz and a breakfast counter! Your primary ensuite provides a peaceful sanctuary at the end of the day with more than enough space for your king bed and additional furniture pieces. The spacious bath is complete with a tiled walk-in shower, dual sinks and a spacious walk-in closet. A nice office, half bath plus a well-appointed laundry/mud room which boasts lots of floor to ceiling cabinetry rounds out the main level. The walkout lower level provides a large family room, two spacious bedrooms and another full bath. It also has an on-demand water heater and the HOA dues include water, trash and sewer. There is so much more to say about this incredible condo but seeing is believing! One really must see this one to appreciate all it has to offer! See you soon!
Contact an agent
Home facts
- Year built:2023
- Listing ID #:2500402
- Added:391 day(s) ago
- Updated:February 12, 2026 at 04:42 AM
Rooms and interior
- Bedrooms:3
- Total bathrooms:3
- Full bathrooms:2
- Half bathrooms:1
- Living area:2,656 sq. ft.
Heating and cooling
- Heating:Gas
Structure and exterior
- Year built:2023
- Building area:2,656 sq. ft.
Schools
- High school:Kennedy
- Middle school:Franklin
- Elementary school:Pierce
Utilities
- Water:Public
Finances and disclosures
- Price:$505,000
- Price per sq. ft.:$190.14
- Tax amount:$7,507
New listings near 618 J Ave Ne
- New
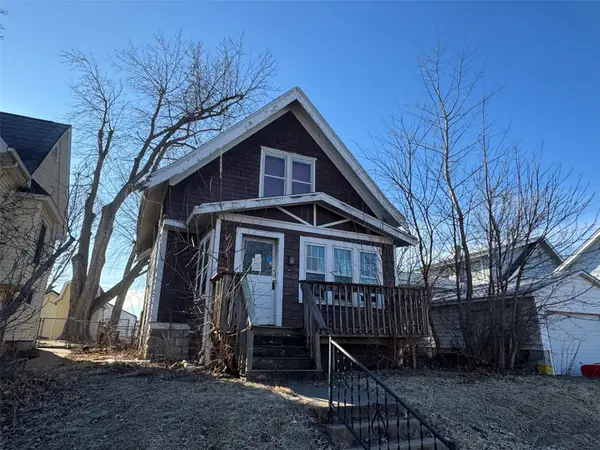 $29,950Active2 beds 1 baths972 sq. ft.
$29,950Active2 beds 1 baths972 sq. ft.1221 A Avenue, Cedar Rapids, IA 52405
MLS# 2601021Listed by: RE/MAX CONCEPTS - New
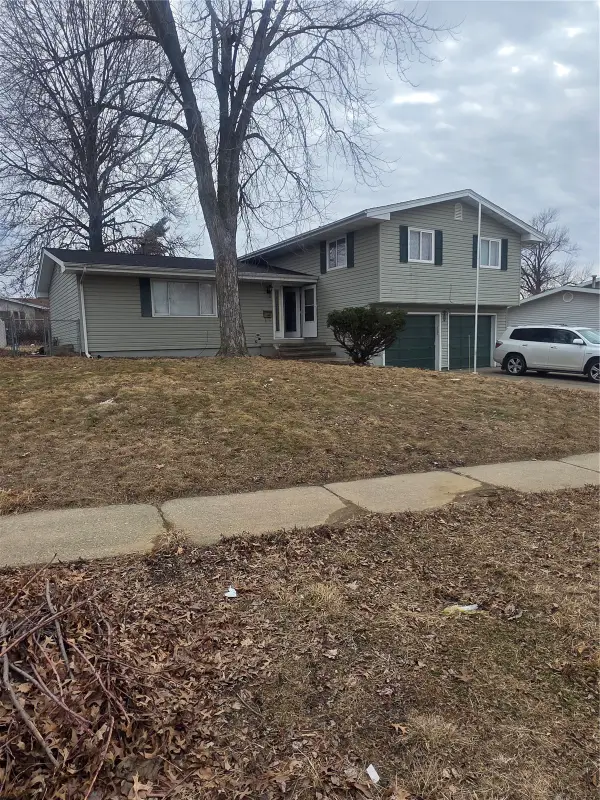 $214,500Active5 beds 3 baths1,712 sq. ft.
$214,500Active5 beds 3 baths1,712 sq. ft.5109 Spencer Drive Sw, Cedar Rapids, IA 52404
MLS# 2601022Listed by: PINNACLE REALTY LLC - Open Sun, 12 to 1:30pmNew
 $205,000Active2 beds 2 baths1,575 sq. ft.
$205,000Active2 beds 2 baths1,575 sq. ft.1718 Applewood Place Ne, Cedar Rapids, IA 52402
MLS# 2600966Listed by: REALTY87 - New
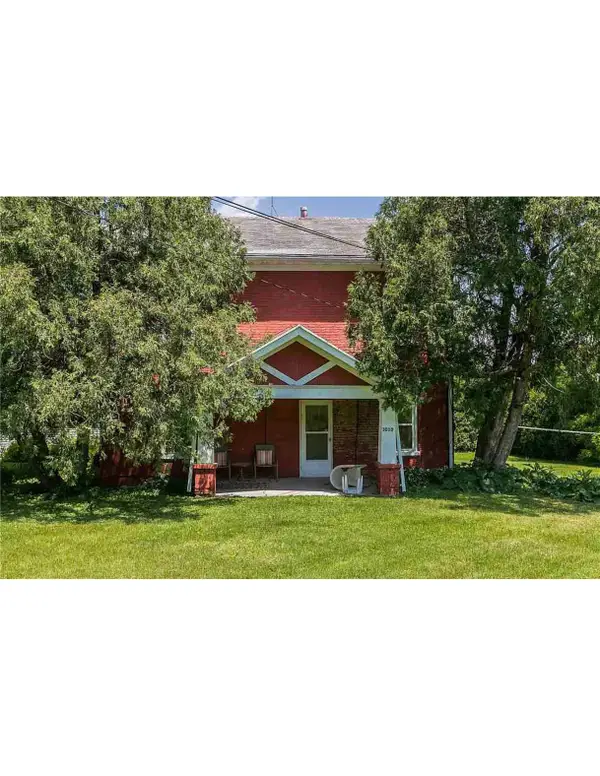 $199,000Active-- beds -- baths1,440 sq. ft.
$199,000Active-- beds -- baths1,440 sq. ft.3010 Johnson Avenue Nw, Cedar Rapids, IA 52405
MLS# 2601016Listed by: HEARTLAND INVESTMENT REAL ESTATE, LLC - New
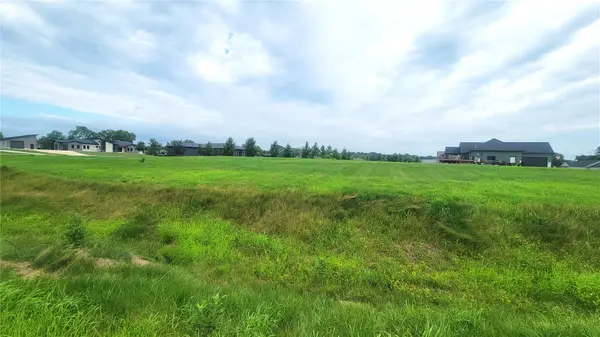 $75,000Active-- beds -- baths
$75,000Active-- beds -- bathsLot 23 Feather Ridge Pass, Cedar Rapids, IA 52411
MLS# 2601012Listed by: REALTY87 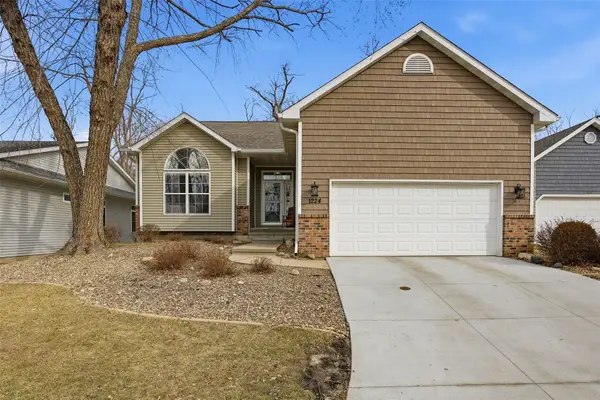 $265,000Pending3 beds 3 baths2,215 sq. ft.
$265,000Pending3 beds 3 baths2,215 sq. ft.1224 Forest Glen Court Se, Cedar Rapids, IA 52403
MLS# 2600970Listed by: SKOGMAN REALTY- Open Sun, 12 to 1:30pmNew
 $149,900Active2 beds 1 baths1,047 sq. ft.
$149,900Active2 beds 1 baths1,047 sq. ft.1516 8th Avenue Se, Cedar Rapids, IA 52403
MLS# 2600999Listed by: PINNACLE REALTY LLC - New
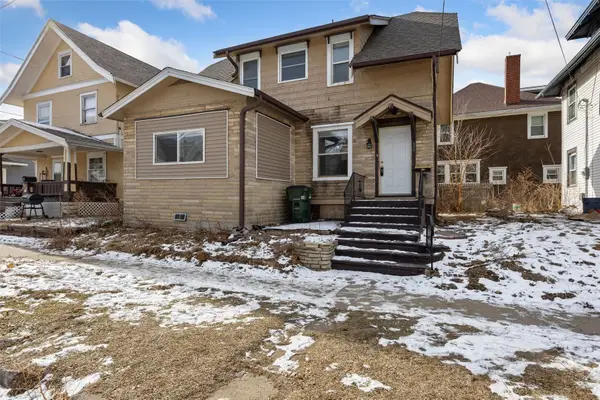 $140,000Active3 beds 1 baths1,540 sq. ft.
$140,000Active3 beds 1 baths1,540 sq. ft.509 14th Street Se, Cedar Rapids, IA 52403
MLS# 2600997Listed by: SKOGMAN REALTY - New
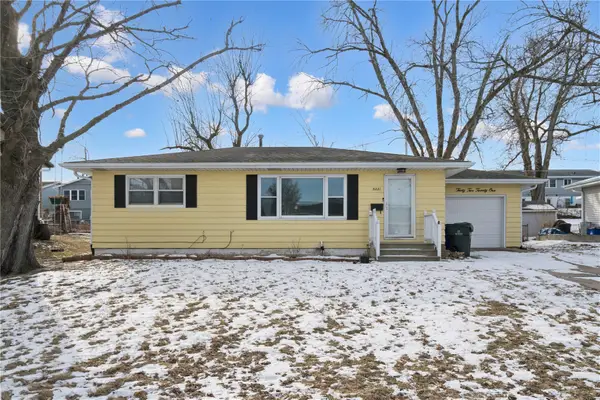 $215,000Active3 beds 2 baths1,653 sq. ft.
$215,000Active3 beds 2 baths1,653 sq. ft.3221 Sue Lane Nw, Cedar Rapids, IA 52405
MLS# 2600994Listed by: REALTY87 - New
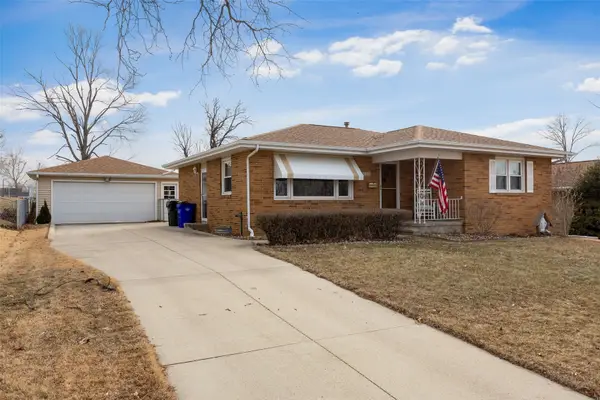 $219,000Active3 beds 2 baths2,042 sq. ft.
$219,000Active3 beds 2 baths2,042 sq. ft.2461 Teresa Dr Sw, Cedar Rapids, IA 52404
MLS# 2600995Listed by: SKOGMAN REALTY

