6410 Creekside Drive Ne #1, Cedar Rapids, IA 52402
Local realty services provided by:Graf Real Estate ERA Powered
6410 Creekside Drive Ne #1,Cedar Rapids, IA 52402
$119,500
- 2 Beds
- 1 Baths
- - sq. ft.
- Condominium
- Sold
Listed by: jessica tiernan
Office: realty87
MLS#:2508406
Source:IA_CRAAR
Sorry, we are unable to map this address
Price summary
- Price:$119,500
- Monthly HOA dues:$160
About this home
Enjoy easy living in this quiet, tucked-away NE-side zero-entry condo, conveniently located close to shopping and all your daily needs.
This desirable end unit is filled with beautiful natural light and features two bedrooms—one of which can easily serve as a den, complete with custom oak built-ins. The spacious, recently updated bathroom includes a step-in tiled shower with handicap-friendly features and tile that extends all the way to the ceiling. The kitchen offers abundant cabinet space with custom pull-out drawers, clean white appliances, and a convenient closet with a stackable washer and dryer. The front living room is highlighted by a charming built-in corner gas fireplace (serviced every two years) and a large newer sliding door that opens to a relaxing patio. The thoughtfully landscaped patio area is adorned with red-and-gold daylilies, purple irises, variegated hostas, and a lovely almond bush. Best of all, the garage is just a few steps from your unit—adding to the convenience of single-level living. This is a fantastic opportunity to own a main-floor condo that has been loved, well-maintained, and tastefully updated over the years.
Contact an agent
Home facts
- Year built:1997
- Listing ID #:2508406
- Added:72 day(s) ago
- Updated:December 19, 2025 at 07:34 AM
Rooms and interior
- Bedrooms:2
- Total bathrooms:1
- Full bathrooms:1
Heating and cooling
- Heating:Gas
Structure and exterior
- Year built:1997
Schools
- High school:Linn Mar
- Middle school:Oak Ridge
- Elementary school:Westfield
Utilities
- Water:Public
Finances and disclosures
- Price:$119,500
- Tax amount:$2,271
New listings near 6410 Creekside Drive Ne #1
- New
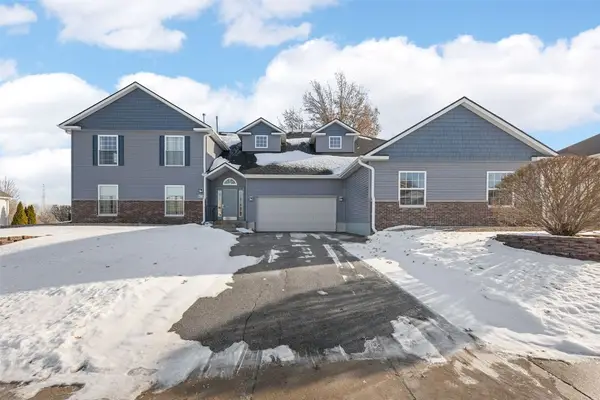 $158,000Active2 beds 2 baths1,340 sq. ft.
$158,000Active2 beds 2 baths1,340 sq. ft.4610 Westchester Drive Ne #D, Cedar Rapids, IA 52402
MLS# 2509880Listed by: PINNACLE REALTY LLC - New
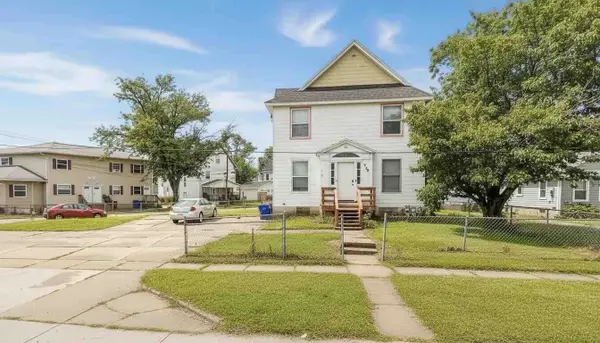 $179,900Active7 beds 4 baths1,980 sq. ft.
$179,900Active7 beds 4 baths1,980 sq. ft.1269 4th Avenue Se, Cedar Rapids, IA 52403
MLS# 2509891Listed by: HEARTLAND INVESTMENT REAL ESTATE, LLC - New
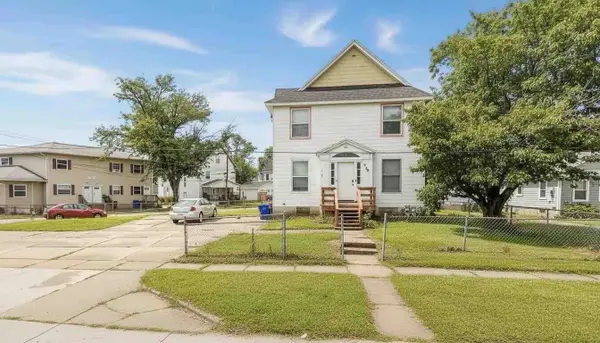 $179,900Active-- beds -- baths1,980 sq. ft.
$179,900Active-- beds -- baths1,980 sq. ft.1269 4th Avenue Se, Cedar Rapids, IA 52403
MLS# 2509892Listed by: HEARTLAND INVESTMENT REAL ESTATE, LLC - New
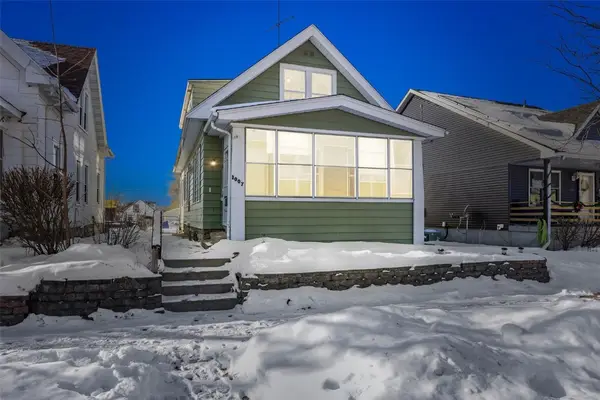 $129,950Active4 beds 1 baths1,302 sq. ft.
$129,950Active4 beds 1 baths1,302 sq. ft.1007 10th Street Se, Cedar Rapids, IA 52401
MLS# 2509887Listed by: RE/MAX CONCEPTS - New
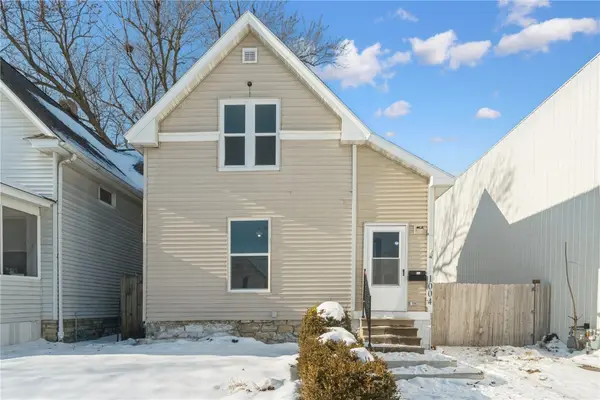 $175,000Active2 beds 2 baths1,127 sq. ft.
$175,000Active2 beds 2 baths1,127 sq. ft.1004 10th Street Sw, Cedar Rapids, IA 52404
MLS# 2509801Listed by: REALTY87 - New
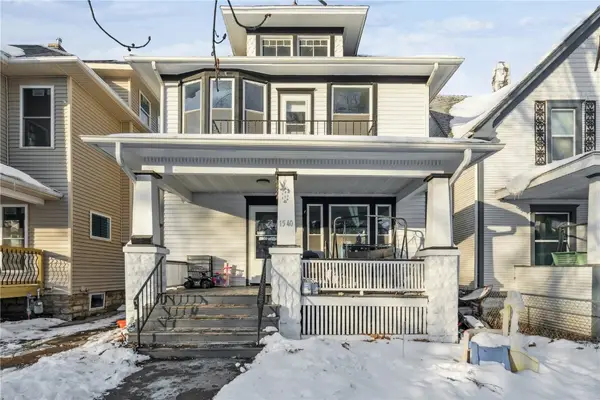 $164,900Active3 beds 2 baths1,750 sq. ft.
$164,900Active3 beds 2 baths1,750 sq. ft.1540 Washington Avenue Se, Cedar Rapids, IA 52403
MLS# 2509882Listed by: TWENTY40 REAL ESTATE + DEVELOPMENT - Open Sat, 2 to 4pmNew
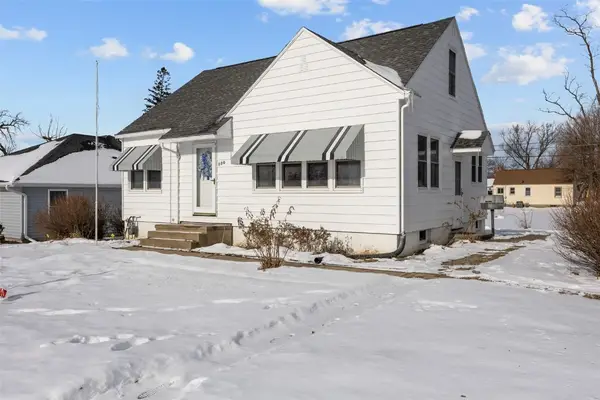 $148,600Active3 beds 1 baths1,030 sq. ft.
$148,600Active3 beds 1 baths1,030 sq. ft.800 35th Street Ne, Cedar Rapids, IA 52402
MLS# 2509722Listed by: SKOGMAN REALTY - New
 $209,900Active3 beds 2 baths1,380 sq. ft.
$209,900Active3 beds 2 baths1,380 sq. ft.2908 Schultz Drive Nw, Cedar Rapids, IA 52405
MLS# 2509877Listed by: PINNACLE REALTY LLC 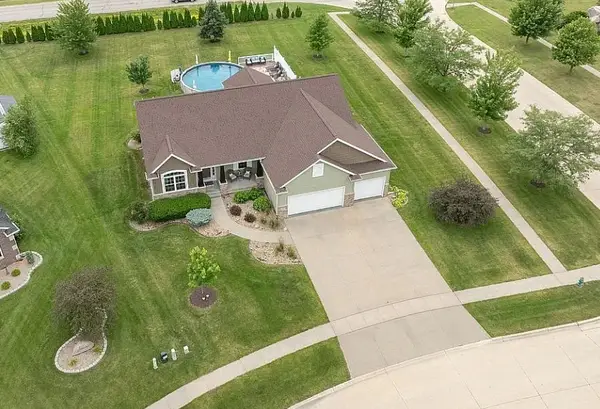 $499,000Pending4 beds 3 baths3,117 sq. ft.
$499,000Pending4 beds 3 baths3,117 sq. ft.6702 Country Ridge Nw, Cedar Rapids, IA 52405
MLS# 2507326Listed by: LISTWITHFREEDOM.COM- New
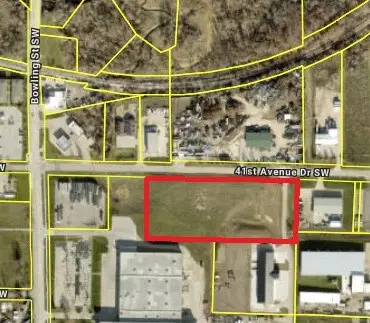 $196,020Active-- beds -- baths
$196,020Active-- beds -- baths41st Ave Dr Sw #1 Ac, Cedar Rapids, IA 52404
MLS# 2509870Listed by: GLD COMMERCIAL
