651 34th Street Se, Cedar Rapids, IA 52403
Local realty services provided by:Graf Real Estate ERA Powered
Listed by: rachel koth
Office: keller williams legacy group
MLS#:2508232
Source:IA_CRAAR
Price summary
- Price:$175,000
- Price per sq. ft.:$130.69
About this home
This is the one that feels like home. Natural light fills the main level through large windows, highlighting the hardwood floors and comfortable, easy flow throughout. The kitchen has been refreshed with new countertops, white cabinetry, and updated lighting, creating a bright and functional space for cooking and gathering. The main level offers two bedrooms plus a third flex room that works well as an office, nursery, or guest room. The finished lower level adds approximately 650 square feet of additional living space, including a cozy rec room, a nonconforming bedroom with walk-in closet, and generous storage. Outside, the fully fenced backyard provides space to relax, garden, entertain, or play, complete with a patio and a detached garage for convenience. Located just off Mt. Vernon Rd near Bever Park, Salsa Guy Café, All Saints Elementary, and quick access to commuter routes, this home combines comfort, practicality, and a location close to everyday amenities. Clean, inviting, and move-in ready, it offers flexible space for how you live today.
Contact an agent
Home facts
- Year built:1953
- Listing ID #:2508232
- Added:68 day(s) ago
- Updated:December 18, 2025 at 08:12 AM
Rooms and interior
- Bedrooms:3
- Total bathrooms:1
- Full bathrooms:1
- Living area:1,339 sq. ft.
Heating and cooling
- Heating:Gas
Structure and exterior
- Year built:1953
- Building area:1,339 sq. ft.
- Lot area:0.17 Acres
Schools
- High school:Washington
- Middle school:McKinley
- Elementary school:Erskine
Utilities
- Water:Public
Finances and disclosures
- Price:$175,000
- Price per sq. ft.:$130.69
- Tax amount:$2,702
New listings near 651 34th Street Se
- New
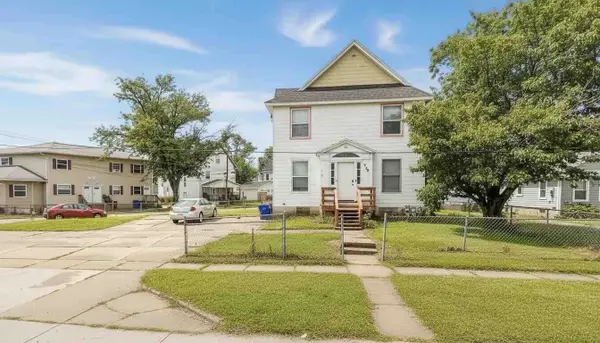 $179,900Active7 beds 4 baths1,980 sq. ft.
$179,900Active7 beds 4 baths1,980 sq. ft.1269 4th Avenue Se, Cedar Rapids, IA 52403
MLS# 2509891Listed by: HEARTLAND INVESTMENT REAL ESTATE, LLC - New
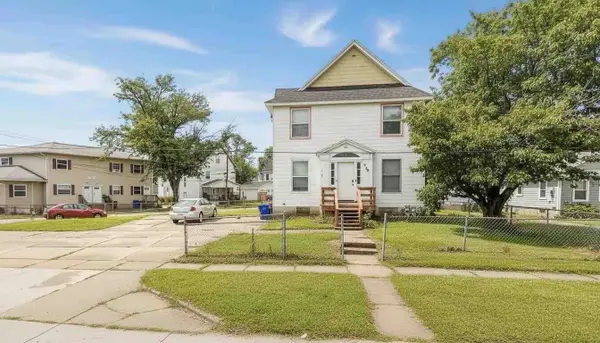 $179,900Active-- beds -- baths1,980 sq. ft.
$179,900Active-- beds -- baths1,980 sq. ft.1269 4th Avenue Se, Cedar Rapids, IA 52403
MLS# 2509892Listed by: HEARTLAND INVESTMENT REAL ESTATE, LLC - New
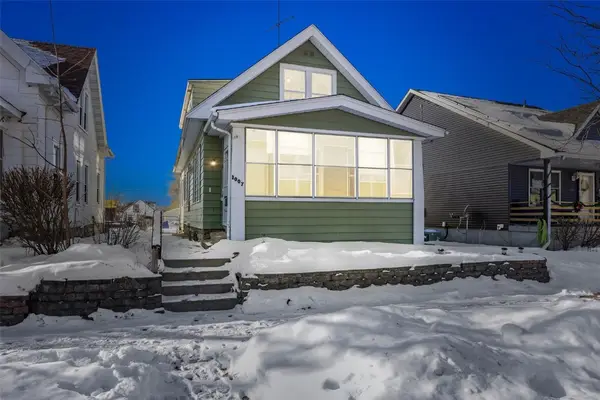 $129,950Active4 beds 1 baths1,302 sq. ft.
$129,950Active4 beds 1 baths1,302 sq. ft.1007 10th Street Se, Cedar Rapids, IA 52401
MLS# 2509887Listed by: RE/MAX CONCEPTS - New
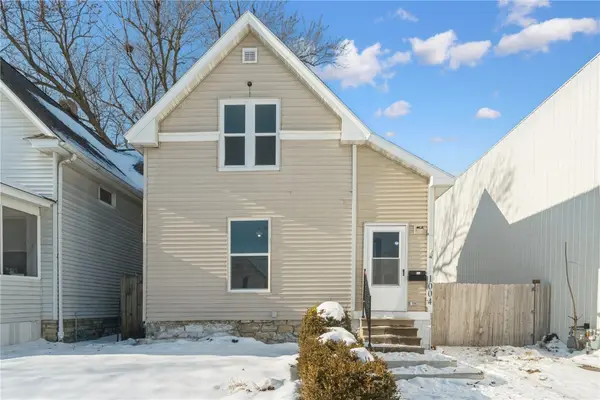 $175,000Active2 beds 2 baths1,127 sq. ft.
$175,000Active2 beds 2 baths1,127 sq. ft.1004 10th Street Sw, Cedar Rapids, IA 52404
MLS# 2509801Listed by: REALTY87 - New
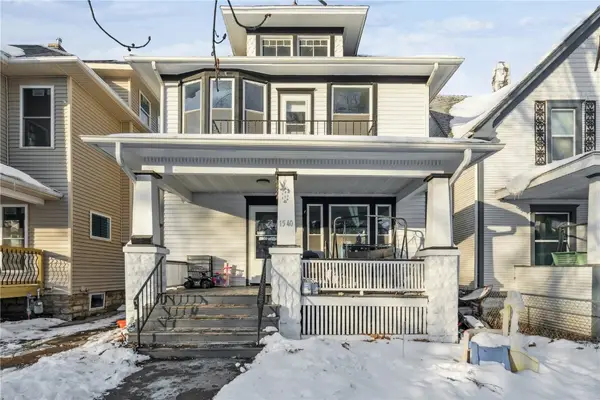 $164,900Active3 beds 2 baths1,750 sq. ft.
$164,900Active3 beds 2 baths1,750 sq. ft.1540 Washington Avenue Se, Cedar Rapids, IA 52403
MLS# 2509882Listed by: TWENTY40 REAL ESTATE + DEVELOPMENT - Open Sat, 2 to 4pmNew
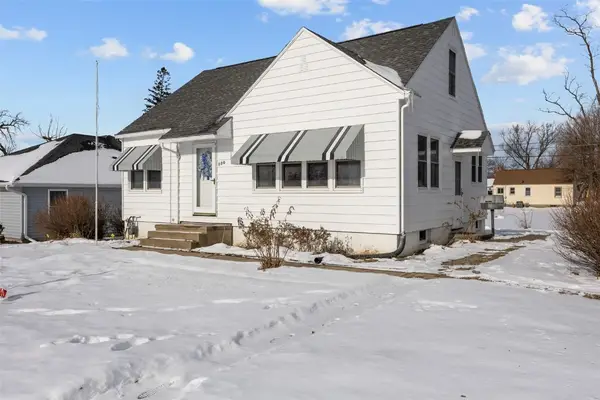 $148,600Active3 beds 1 baths1,030 sq. ft.
$148,600Active3 beds 1 baths1,030 sq. ft.800 35th Street Ne, Cedar Rapids, IA 52402
MLS# 2509722Listed by: SKOGMAN REALTY - New
 $209,900Active3 beds 2 baths1,380 sq. ft.
$209,900Active3 beds 2 baths1,380 sq. ft.2908 Schultz Drive Nw, Cedar Rapids, IA 52405
MLS# 2509877Listed by: PINNACLE REALTY LLC 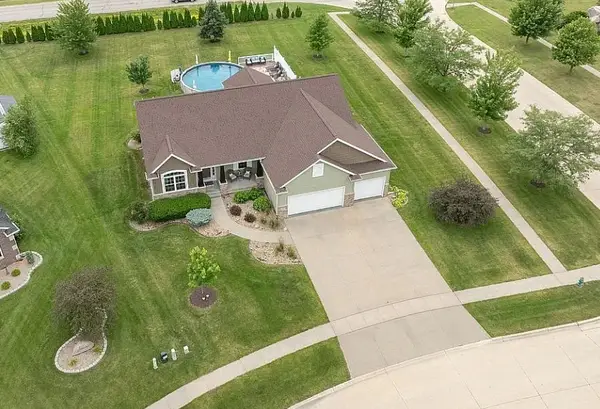 $499,000Pending4 beds 3 baths3,117 sq. ft.
$499,000Pending4 beds 3 baths3,117 sq. ft.6702 Country Ridge Nw, Cedar Rapids, IA 52405
MLS# 2507326Listed by: LISTWITHFREEDOM.COM- New
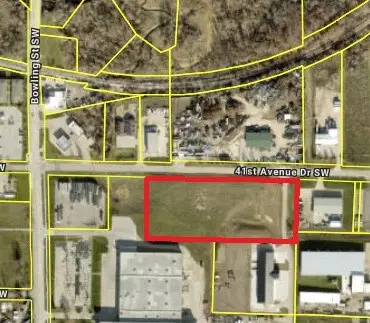 $196,020Active-- beds -- baths
$196,020Active-- beds -- baths41st Ave Dr Sw #1 Ac, Cedar Rapids, IA 52404
MLS# 2509870Listed by: GLD COMMERCIAL - New
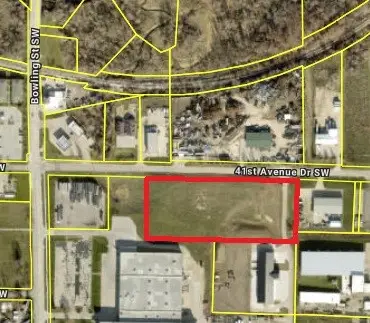 $416,542Active-- beds -- baths
$416,542Active-- beds -- baths41st Ave Dr Sw #2.25 Ac, Cedar Rapids, IA 52404
MLS# 2509871Listed by: GLD COMMERCIAL
