6524 Michael Drive Ne, Cedar Rapids, IA 52411
Local realty services provided by:Graf Real Estate ERA Powered
Listed by: chad gloede, noah gloede
Office: re/max concepts
MLS#:2508524
Source:IA_CRAAR
Price summary
- Price:$584,900
- Price per sq. ft.:$144.56
- Monthly HOA dues:$20.83
About this home
Welcome to this stunning 5-bedroom, 3-bathroom ranch in a highly sought after NE neighborhood within the Kennedy School District. Sitting on over half an acre, this home offers more than 4,000 finished square feet and a unique floor plan that combines modern elegance with functionality. Step inside to find tall ceilings, oversized windows filling the space with natural light, and beautiful hardwood floors throughout the main level. The luxury kitchen features an extended center island, ample cabinetry, and a walk-in pantry that’s perfect for everyday living and entertaining. The split bedroom layout includes a breathtaking primary suite with a walk-in closet featuring custom built-ins and an extended tiled shower. Enjoy cozy evenings by the gas fireplace with stone surround on both the main and lower levels. The lower level offers two additional bedrooms, a full bath, a large family and rec area, a stylish wet bar, and walkout access to a spacious patio with custom lighting. The maintenance free deck and bonus upper loft space, ideal for a kids’ hangout, office, or hobby area—add even more appeal to this exceptional home.
Contact an agent
Home facts
- Year built:2016
- Listing ID #:2508524
- Added:125 day(s) ago
- Updated:February 11, 2026 at 04:18 PM
Rooms and interior
- Bedrooms:5
- Total bathrooms:3
- Full bathrooms:3
- Living area:4,046 sq. ft.
Heating and cooling
- Heating:Gas
Structure and exterior
- Year built:2016
- Building area:4,046 sq. ft.
- Lot area:0.5 Acres
Schools
- High school:Kennedy
- Middle school:Harding
- Elementary school:Viola Gibson
Utilities
- Water:Public
Finances and disclosures
- Price:$584,900
- Price per sq. ft.:$144.56
- Tax amount:$10,602
New listings near 6524 Michael Drive Ne
- New
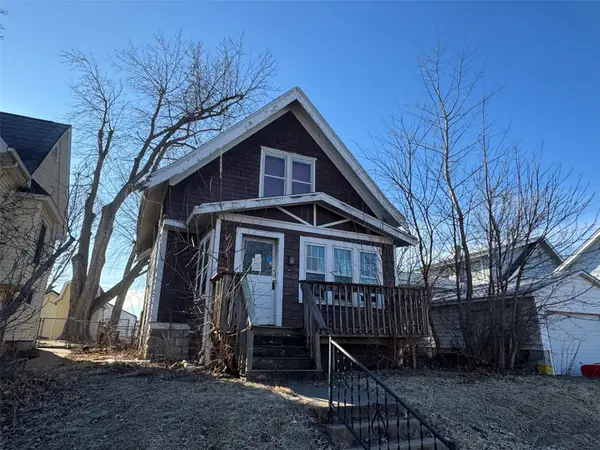 $29,950Active2 beds 1 baths972 sq. ft.
$29,950Active2 beds 1 baths972 sq. ft.1221 A Avenue, Cedar Rapids, IA 52405
MLS# 2601021Listed by: RE/MAX CONCEPTS - New
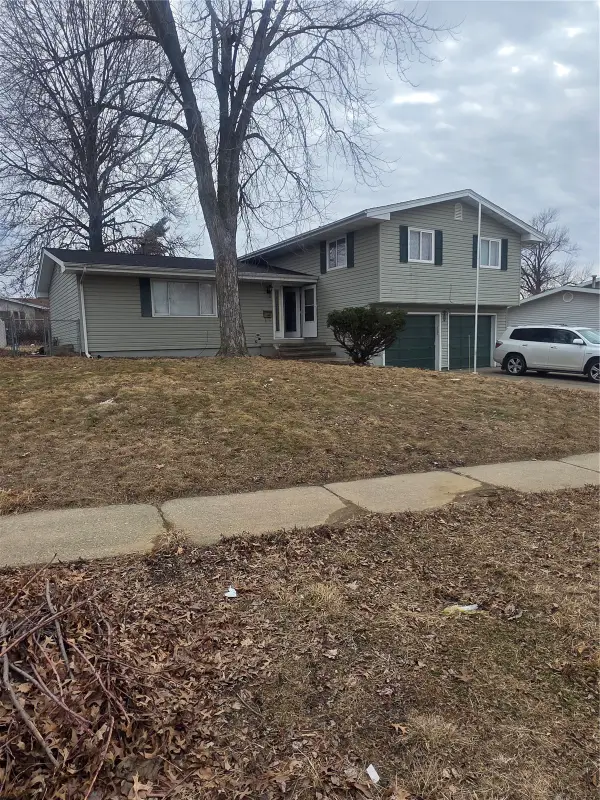 $214,500Active5 beds 3 baths1,712 sq. ft.
$214,500Active5 beds 3 baths1,712 sq. ft.5109 Spencer Drive Sw, Cedar Rapids, IA 52404
MLS# 2601022Listed by: PINNACLE REALTY LLC - Open Sun, 12 to 1:30pmNew
 $205,000Active2 beds 2 baths1,575 sq. ft.
$205,000Active2 beds 2 baths1,575 sq. ft.1718 Applewood Place Ne, Cedar Rapids, IA 52402
MLS# 2600966Listed by: REALTY87 - New
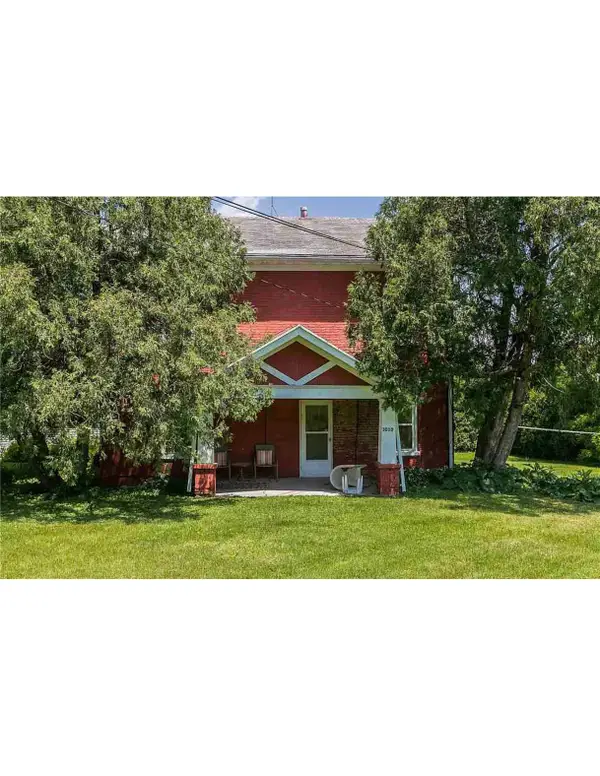 $199,000Active-- beds -- baths1,440 sq. ft.
$199,000Active-- beds -- baths1,440 sq. ft.3010 Johnson Avenue Nw, Cedar Rapids, IA 52405
MLS# 2601016Listed by: HEARTLAND INVESTMENT REAL ESTATE, LLC - New
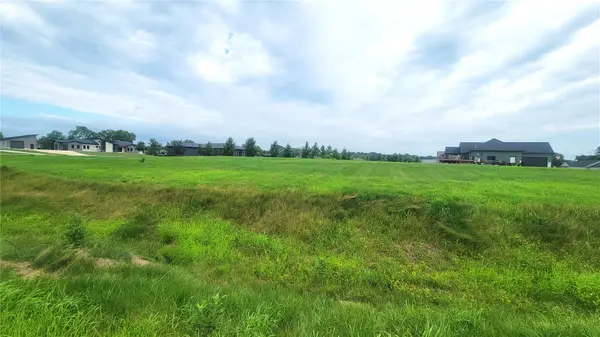 $75,000Active-- beds -- baths
$75,000Active-- beds -- bathsLot 23 Feather Ridge Pass, Cedar Rapids, IA 52411
MLS# 2601012Listed by: REALTY87 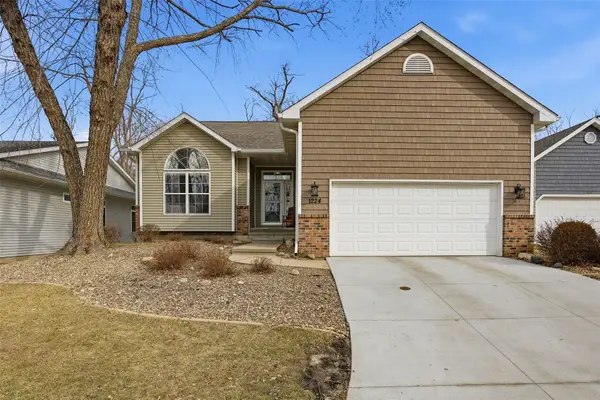 $265,000Pending3 beds 3 baths2,215 sq. ft.
$265,000Pending3 beds 3 baths2,215 sq. ft.1224 Forest Glen Court Se, Cedar Rapids, IA 52403
MLS# 2600970Listed by: SKOGMAN REALTY- Open Sun, 12 to 1:30pmNew
 $149,900Active2 beds 1 baths1,047 sq. ft.
$149,900Active2 beds 1 baths1,047 sq. ft.1516 8th Avenue Se, Cedar Rapids, IA 52403
MLS# 2600999Listed by: PINNACLE REALTY LLC - New
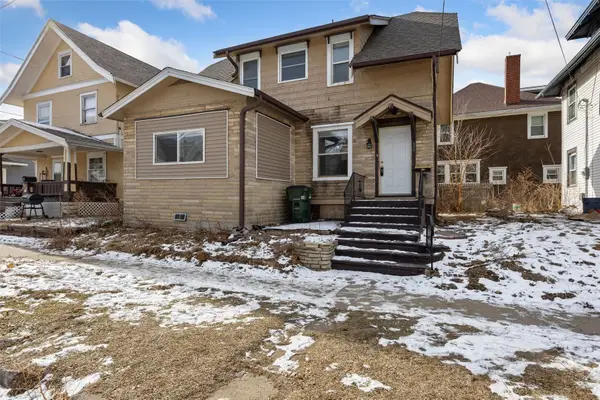 $140,000Active3 beds 1 baths1,540 sq. ft.
$140,000Active3 beds 1 baths1,540 sq. ft.509 14th Street Se, Cedar Rapids, IA 52403
MLS# 2600997Listed by: SKOGMAN REALTY - New
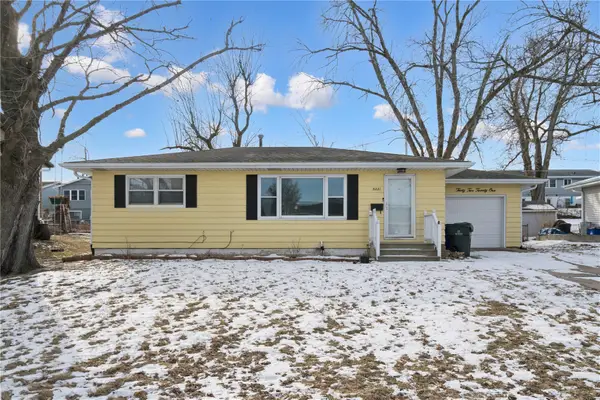 $215,000Active3 beds 2 baths1,653 sq. ft.
$215,000Active3 beds 2 baths1,653 sq. ft.3221 Sue Lane Nw, Cedar Rapids, IA 52405
MLS# 2600994Listed by: REALTY87 - New
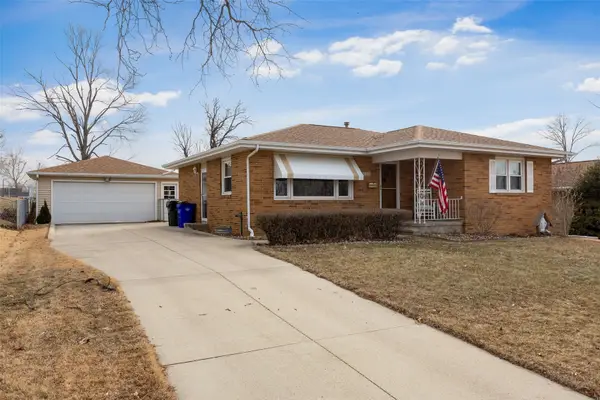 $219,000Active3 beds 2 baths2,042 sq. ft.
$219,000Active3 beds 2 baths2,042 sq. ft.2461 Teresa Dr Sw, Cedar Rapids, IA 52404
MLS# 2600995Listed by: SKOGMAN REALTY

