6809 Terrazzo Drive Nw, Cedar Rapids, IA 52405
Local realty services provided by:Graf Real Estate ERA Powered
Upcoming open houses
- Sat, Dec 1301:00 pm - 03:00 pm
Listed by: warren engelbart, tracy engelbart
Office: real estate america, inc.
MLS#:2508743
Source:IA_CRAAR
Price summary
- Price:$320,000
- Price per sq. ft.:$138.47
About this home
Open House Saturday 1:00 to 3:00pm. Price Reduced!!!! Great Opportunity to purchase a 2 Story - 5 Bedroom - 4 Bath home located in the popular Stoney Point Area. This home completely remodeled top to bottom 4 years ago and features beautiful granite counter tops in the kitchen. Newer stainless steel appliances with most recent purchase in 2022 for the refrigerator and new dishwasher in 2024, newer wood flooring, carpet and many more updates. Main floor offers great room with fireplace and formal dining room and a 1/2 bath. Upstairs you will find 4 nice sized bedrooms and two baths, Primary bedroom with a vaulted ceiling. Lower level you will find a rec room to relax and entertain friends and family, 1/2 bath, 5th bedroom currently used as an office. The backyard has a utility shed and play house. Huge Deck with new deck boards in 2024. Brand New chain link fence installed in 2025. New Roof 4 years ago. New Siding 4 years ago. Furnace, AC and Hot Water Heater is 8 years old. Garage went through a $17,000 remodel with new drywall on ceiling/walls, paint and epoxy floor. New high rating insultated garage door designed/rated for Canadian cold weather and new garage opener - Garage currently used as a gym for the seller. Best to visit this home and see what this NW Side Stoney Point property has to offer to a new owner.
Contact an agent
Home facts
- Year built:1984
- Listing ID #:2508743
- Added:56 day(s) ago
- Updated:December 13, 2025 at 09:44 PM
Rooms and interior
- Bedrooms:5
- Total bathrooms:4
- Full bathrooms:2
- Half bathrooms:2
- Living area:2,311 sq. ft.
Heating and cooling
- Heating:Gas
Structure and exterior
- Year built:1984
- Building area:2,311 sq. ft.
- Lot area:0.2 Acres
Schools
- High school:Jefferson
- Middle school:Taft
- Elementary school:WestWillow
Utilities
- Water:Public
Finances and disclosures
- Price:$320,000
- Price per sq. ft.:$138.47
- Tax amount:$4,844
New listings near 6809 Terrazzo Drive Nw
- New
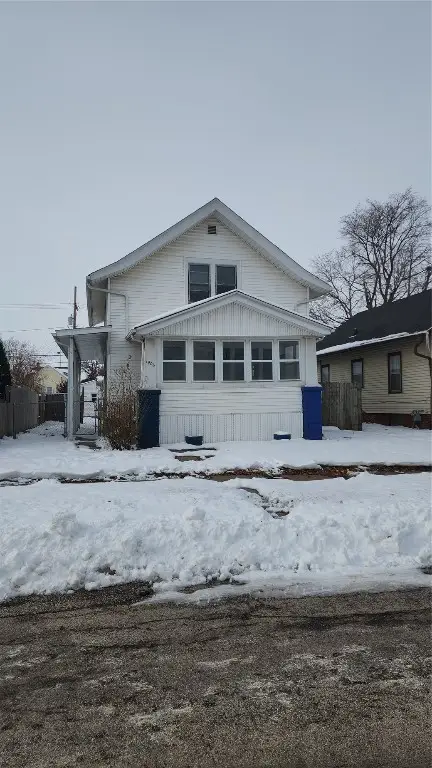 $64,900Active3 beds 2 baths1,145 sq. ft.
$64,900Active3 beds 2 baths1,145 sq. ft.1906 K St Sw, Cedar Rapids, IA 52404
MLS# 2509815Listed by: MAVERICK REALTY - New
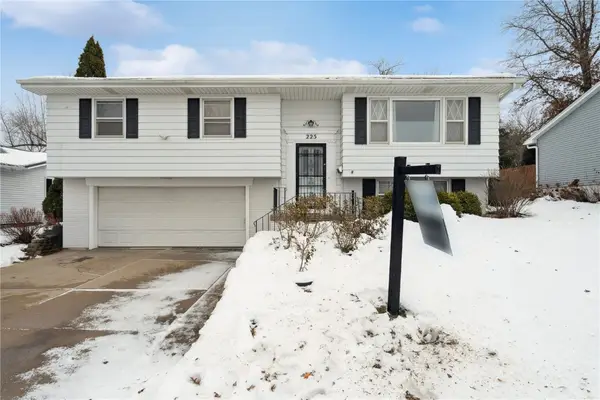 $247,500Active3 beds 2 baths1,754 sq. ft.
$247,500Active3 beds 2 baths1,754 sq. ft.225 31st Street Nw, Cedar Rapids, IA 52405
MLS# 2509814Listed by: REALTY87 - New
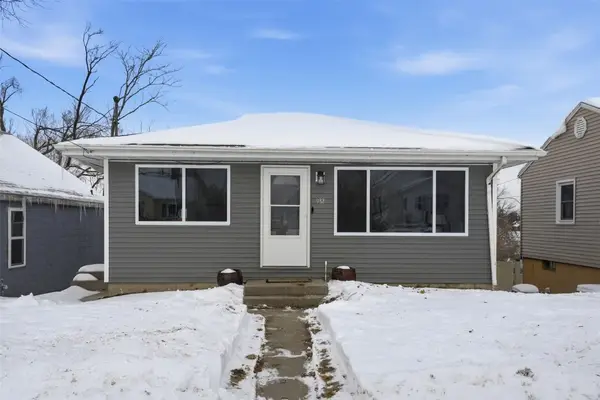 $209,000Active3 beds 2 baths1,690 sq. ft.
$209,000Active3 beds 2 baths1,690 sq. ft.932 22nd Avenue Sw, Cedar Rapids, IA 52404
MLS# 2509813Listed by: EPIQUE REALTY - New
 $219,900Active3 beds 2 baths1,480 sq. ft.
$219,900Active3 beds 2 baths1,480 sq. ft.408 Jacolyn Drive Nw, Cedar Rapids, IA 52405
MLS# 2509812Listed by: EPIQUE REALTY - New
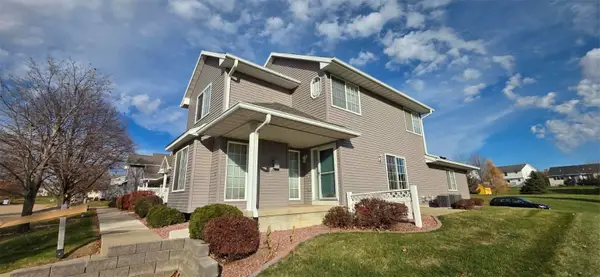 $180,000Active3 beds 2 baths1,450 sq. ft.
$180,000Active3 beds 2 baths1,450 sq. ft.935 74th St Street #1, Cedar Rapids, IA 52402
MLS# 2509798Listed by: SKOGMAN REALTY - New
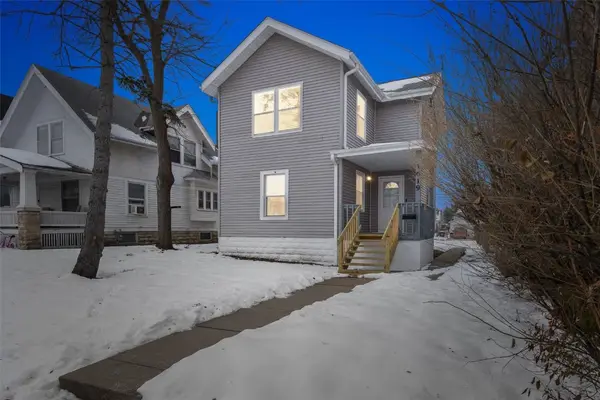 $129,000Active4 beds 1 baths1,752 sq. ft.
$129,000Active4 beds 1 baths1,752 sq. ft.1619 5th Ave Se, Cedar Rapids, IA 52403
MLS# 2509803Listed by: SKOGMAN REALTY - New
 $179,900Active3 beds 1 baths943 sq. ft.
$179,900Active3 beds 1 baths943 sq. ft.270 Miller Sw, Cedar Rapids, IA 52404
MLS# 2509800Listed by: EPIQUE REALTY - New
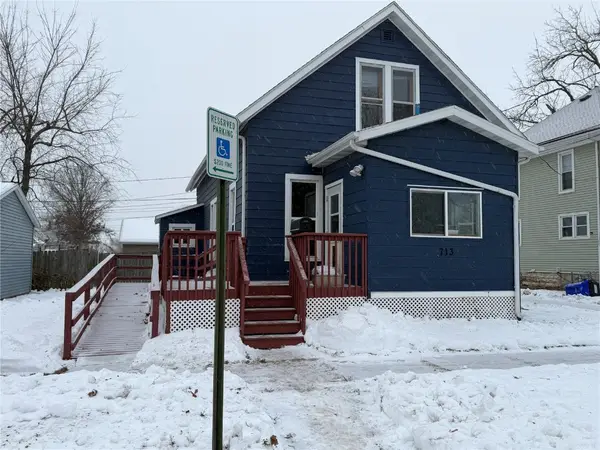 $75,000Active2 beds 2 baths1,224 sq. ft.
$75,000Active2 beds 2 baths1,224 sq. ft.713 7th Avenue Sw, Cedar Rapids, IA 52404
MLS# 2509770Listed by: REALTY87 - New
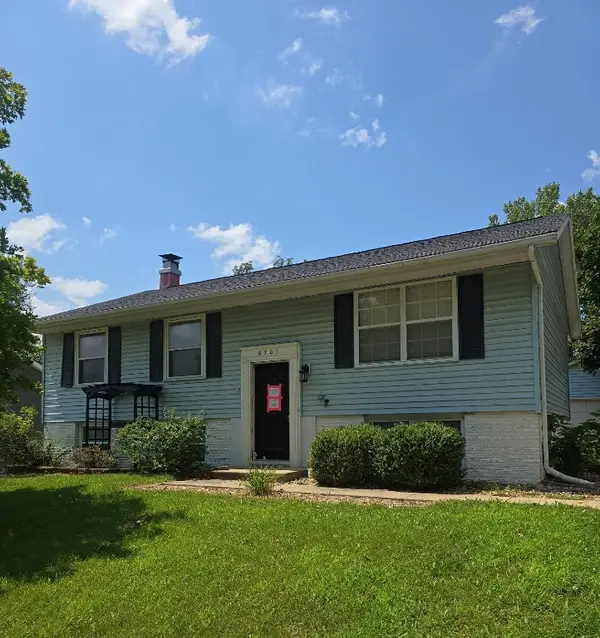 $219,900Active4 beds 1 baths1,890 sq. ft.
$219,900Active4 beds 1 baths1,890 sq. ft.6701 Stonybrook Lane Ne, Cedar Rapids, IA 52402
MLS# 2509790Listed by: JORDAN REAL ESTATE, INC - New
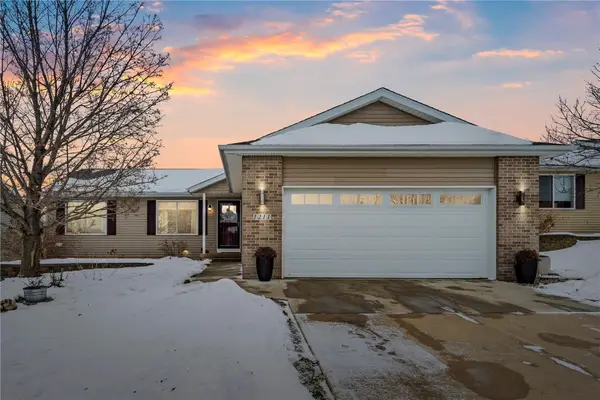 $359,900Active4 beds 3 baths2,223 sq. ft.
$359,900Active4 beds 3 baths2,223 sq. ft.1211 Wolf Dr Nw, Cedar Rapids, IA 52405
MLS# 2509791Listed by: CENTURY 21 SIGNATURE REAL ESTATE
