6827 42nd Street Ne, Cedar Rapids, IA 52411
Local realty services provided by:Graf Real Estate ERA Powered
Listed by: jane glantz
Office: skogman realty
MLS#:2508307
Source:IA_CRAAR
Price summary
- Price:$649,900
- Price per sq. ft.:$166.6
About this home
Quality-Built Ranch on Wooded Lot Near Xavier. Beautifully constructed and nestled on a private wooded lot near Xavier, this 5-bedroom, 3-full-bath ranch offers exceptional craftsmanship and thoughtful design throughout. The open floor plan features a stunning great room/sunroom with floor-to-ceiling windows, a two-sided fireplace, and high ceilings that create a warm and inviting atmosphere. The kitchen showcases quality wood cabinetry and flows seamlessly into the spacious dining and living areas. The main-floor primary suite includes a large walk-in closet and a custom-tiled shower. Additional highlights include solid wood doors, a large main-floor laundry room with abundant storage, and an oversized 3-stall garage complete with water and floor drains. The walkout lower level is designed for entertaining, with a theater area, family room, large bar, and generous storage space. Outdoor living is equally impressive with a screened porch, maintenance-free deck with steps to the backyard, and peaceful wooded privacy. This is a rare opportunity to own a meticulously maintained home combining comfort, quality, and serenity—all in a convenient location near schools, parks, and amenities. Plumbed for Central Vac only. Buyer to verify square footage
Contact an agent
Home facts
- Year built:2014
- Listing ID #:2508307
- Added:72 day(s) ago
- Updated:December 18, 2025 at 04:35 PM
Rooms and interior
- Bedrooms:5
- Total bathrooms:3
- Full bathrooms:3
- Living area:3,901 sq. ft.
Heating and cooling
- Heating:Gas
Structure and exterior
- Year built:2014
- Building area:3,901 sq. ft.
- Lot area:0.94 Acres
Schools
- High school:Kennedy
- Middle school:Taft
- Elementary school:Maple Grove
Utilities
- Water:Public
Finances and disclosures
- Price:$649,900
- Price per sq. ft.:$166.6
- Tax amount:$10,458
New listings near 6827 42nd Street Ne
- New
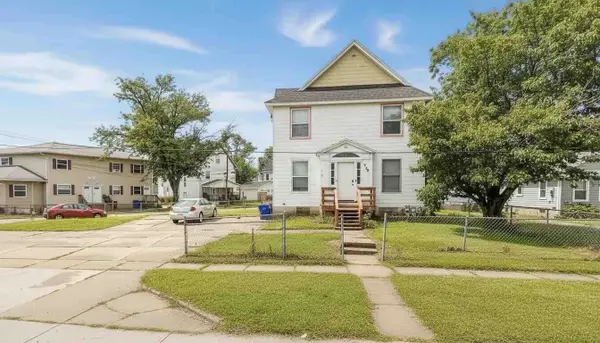 $179,900Active7 beds 4 baths1,980 sq. ft.
$179,900Active7 beds 4 baths1,980 sq. ft.1269 4th Avenue Se, Cedar Rapids, IA 52403
MLS# 2509891Listed by: HEARTLAND INVESTMENT REAL ESTATE, LLC - New
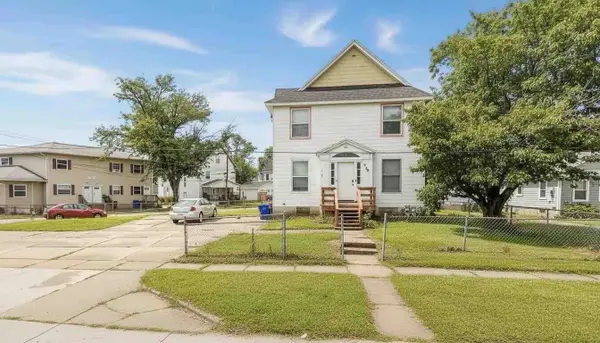 $179,900Active-- beds -- baths1,980 sq. ft.
$179,900Active-- beds -- baths1,980 sq. ft.1269 4th Avenue Se, Cedar Rapids, IA 52403
MLS# 2509892Listed by: HEARTLAND INVESTMENT REAL ESTATE, LLC - New
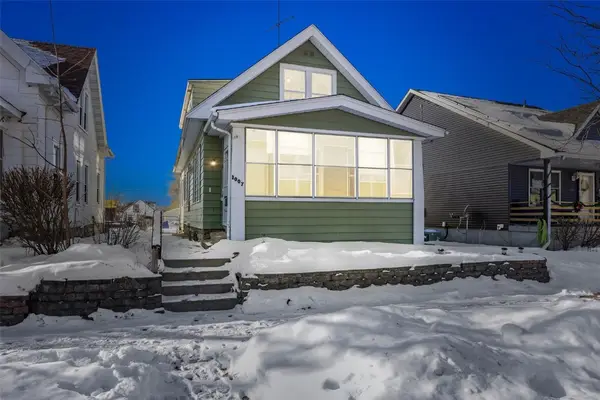 $129,950Active4 beds 1 baths1,302 sq. ft.
$129,950Active4 beds 1 baths1,302 sq. ft.1007 10th Street Se, Cedar Rapids, IA 52401
MLS# 2509887Listed by: RE/MAX CONCEPTS - New
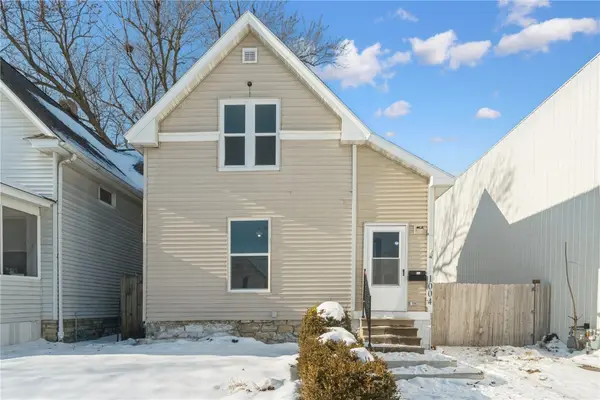 $175,000Active2 beds 2 baths1,127 sq. ft.
$175,000Active2 beds 2 baths1,127 sq. ft.1004 10th Street Sw, Cedar Rapids, IA 52404
MLS# 2509801Listed by: REALTY87 - New
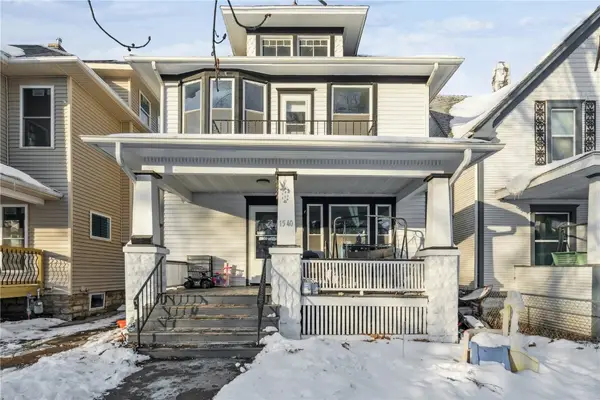 $164,900Active3 beds 2 baths1,750 sq. ft.
$164,900Active3 beds 2 baths1,750 sq. ft.1540 Washington Avenue Se, Cedar Rapids, IA 52403
MLS# 2509882Listed by: TWENTY40 REAL ESTATE + DEVELOPMENT - Open Sat, 2 to 4pmNew
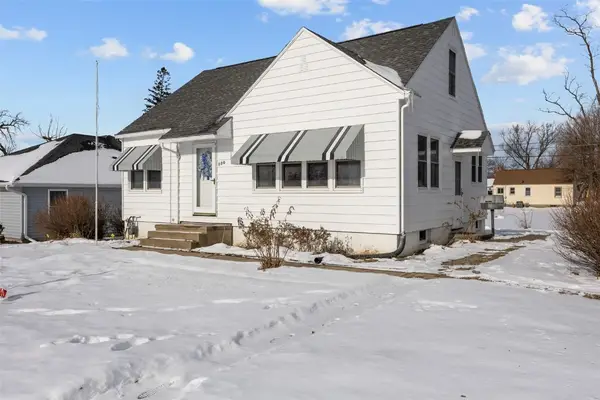 $148,600Active3 beds 1 baths1,030 sq. ft.
$148,600Active3 beds 1 baths1,030 sq. ft.800 35th Street Ne, Cedar Rapids, IA 52402
MLS# 2509722Listed by: SKOGMAN REALTY - New
 $209,900Active3 beds 2 baths1,380 sq. ft.
$209,900Active3 beds 2 baths1,380 sq. ft.2908 Schultz Drive Nw, Cedar Rapids, IA 52405
MLS# 2509877Listed by: PINNACLE REALTY LLC 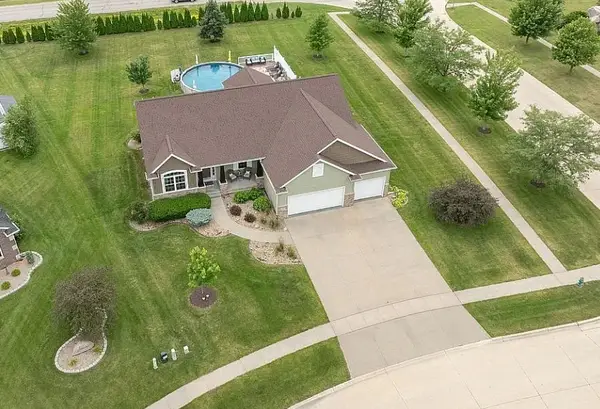 $499,000Pending4 beds 3 baths3,117 sq. ft.
$499,000Pending4 beds 3 baths3,117 sq. ft.6702 Country Ridge Nw, Cedar Rapids, IA 52405
MLS# 2507326Listed by: LISTWITHFREEDOM.COM- New
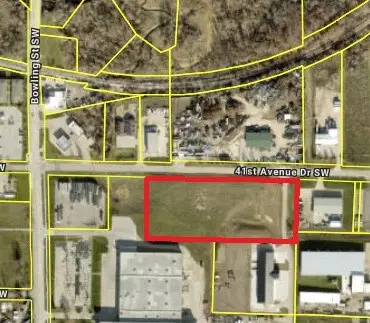 $196,020Active-- beds -- baths
$196,020Active-- beds -- baths41st Ave Dr Sw #1 Ac, Cedar Rapids, IA 52404
MLS# 2509870Listed by: GLD COMMERCIAL - New
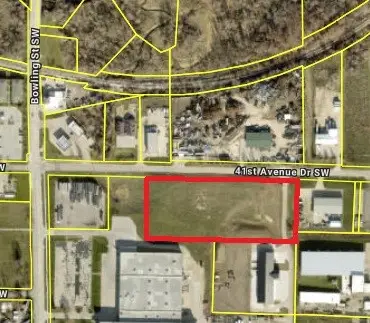 $416,542Active-- beds -- baths
$416,542Active-- beds -- baths41st Ave Dr Sw #2.25 Ac, Cedar Rapids, IA 52404
MLS# 2509871Listed by: GLD COMMERCIAL
