6876 Bottom Land Lane, Cedar Rapids, IA 52403
Local realty services provided by:Graf Real Estate ERA Powered
Listed by: stefan doerrfeld-twenty40 sales team
Office: twenty40 real estate + development
MLS#:2502404
Source:IA_CRAAR
Price summary
- Price:$385,500
- Price per sq. ft.:$281.8
- Monthly HOA dues:$90
About this home
Are You Tired of Property Taxes? Discover Dows Farm Agri-Community!
Step into a new lifestyle where you can enjoy a generous 10-year no tax abatement! This stunning standalone single-family home in Dows Farm offers the perfect blend of comfort, modern amenities, and outdoor charm.
Featuring 2 spacious bedrooms and 2.5 baths, this smart home is designed to meet the demands of contemporary living. It comes fully equipped with Energy Star Certified features to enhance energy efficiency and sustainability. Enjoy the convenience of 4 smart light switches, a Wi-Fi thermostat, solar readiness, a Leviton smart panel, and a Schlage Z-wave deadbolt lock for top-notch security.
Additionally, this home boasts a ready-to-finish basement, offering endless possibilities for expansion, whether you envision a game room, office, or additional living space.
Outdoor living shines with an oversized front porch that not only adds fantastic curb appeal but also provides an inviting space for relaxation and entertainment. Inside, unleash your culinary creativity in a modern kitchen boasting a suite of Frigidaire appliances, set against a stunning backdrop of timeless subway tile backsplash and high-quality granite or quartz countertops.
Don't miss the chance to make this remarkable home yours! Schedule a tour and see your future home in Dows Farm Agri-Community!
Disclaimer: Photos may depict a similar property or include digital renderings of properties that are yet to be built.
Contact an agent
Home facts
- Year built:2025
- Listing ID #:2502404
- Added:210 day(s) ago
- Updated:December 19, 2025 at 04:30 PM
Rooms and interior
- Bedrooms:2
- Total bathrooms:3
- Full bathrooms:2
- Half bathrooms:1
- Living area:1,368 sq. ft.
Heating and cooling
- Heating:Gas
Structure and exterior
- Year built:2025
- Building area:1,368 sq. ft.
- Lot area:0.06 Acres
Schools
- High school:Washington
- Middle school:Franklin
- Elementary school:Trailside
Utilities
- Water:Public
Finances and disclosures
- Price:$385,500
- Price per sq. ft.:$281.8
New listings near 6876 Bottom Land Lane
- New
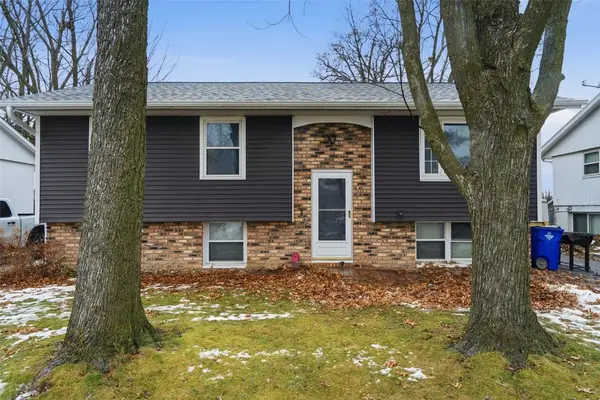 $199,900Active4 beds 2 baths1,606 sq. ft.
$199,900Active4 beds 2 baths1,606 sq. ft.6807 Kingswood Lane Ne, Cedar Rapids, IA 52402
MLS# 2509922Listed by: EPIQUE REALTY - New
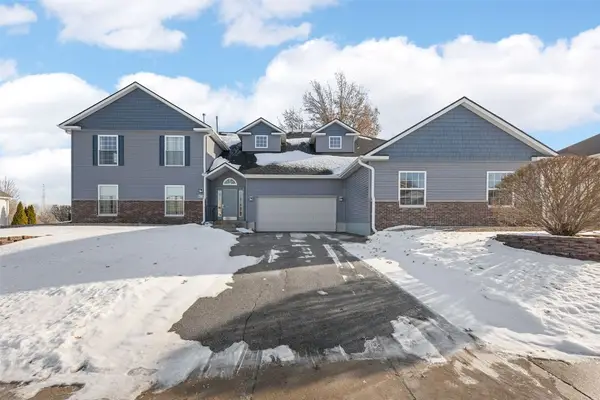 $158,000Active2 beds 2 baths1,340 sq. ft.
$158,000Active2 beds 2 baths1,340 sq. ft.4610 Westchester Drive Ne #D, Cedar Rapids, IA 52402
MLS# 2509880Listed by: PINNACLE REALTY LLC - New
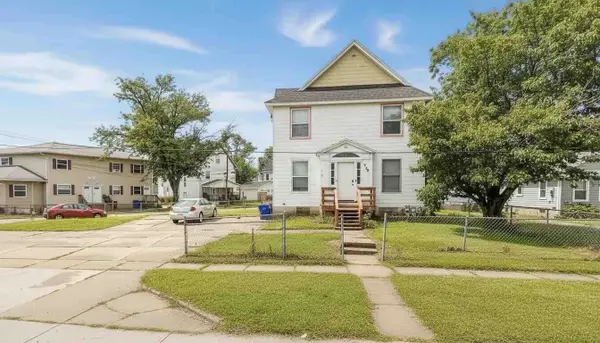 $179,900Active7 beds 4 baths1,980 sq. ft.
$179,900Active7 beds 4 baths1,980 sq. ft.1269 4th Avenue Se, Cedar Rapids, IA 52403
MLS# 2509891Listed by: HEARTLAND INVESTMENT REAL ESTATE, LLC - New
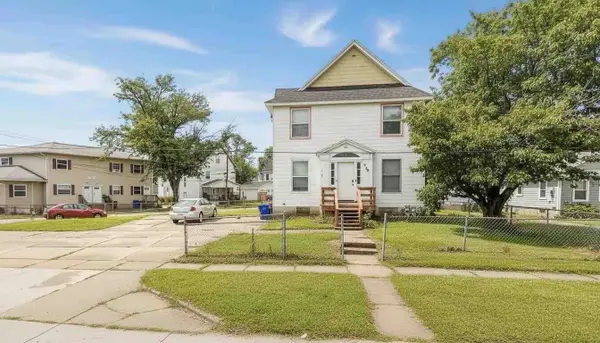 $179,900Active-- beds -- baths1,980 sq. ft.
$179,900Active-- beds -- baths1,980 sq. ft.1269 4th Avenue Se, Cedar Rapids, IA 52403
MLS# 2509892Listed by: HEARTLAND INVESTMENT REAL ESTATE, LLC - New
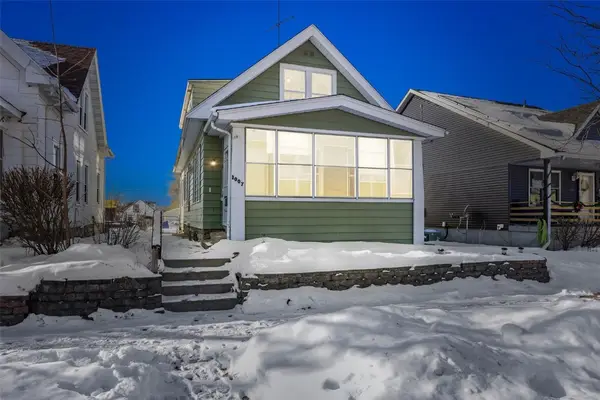 $129,950Active4 beds 1 baths1,302 sq. ft.
$129,950Active4 beds 1 baths1,302 sq. ft.1007 10th Street Se, Cedar Rapids, IA 52401
MLS# 2509887Listed by: RE/MAX CONCEPTS - New
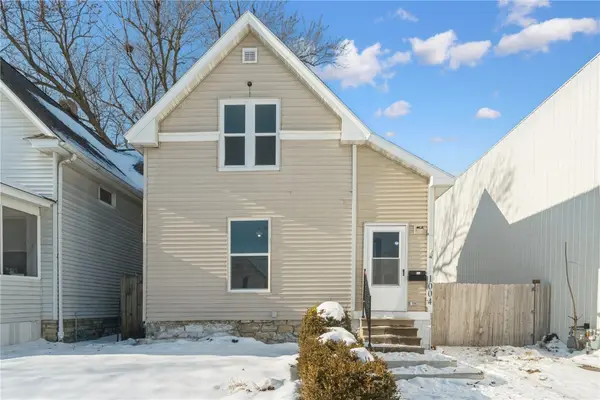 $175,000Active2 beds 2 baths1,127 sq. ft.
$175,000Active2 beds 2 baths1,127 sq. ft.1004 10th Street Sw, Cedar Rapids, IA 52404
MLS# 2509801Listed by: REALTY87 - New
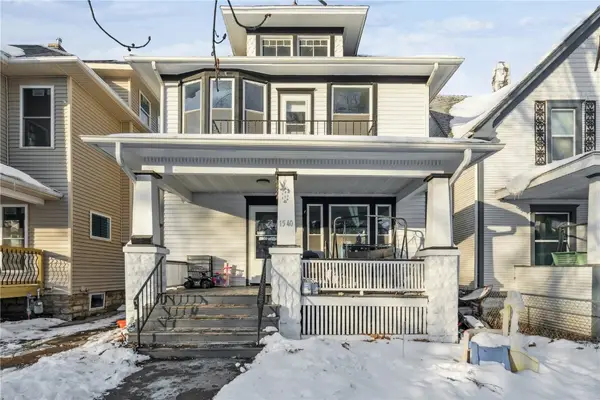 $164,900Active3 beds 2 baths1,750 sq. ft.
$164,900Active3 beds 2 baths1,750 sq. ft.1540 Washington Avenue Se, Cedar Rapids, IA 52403
MLS# 2509882Listed by: TWENTY40 REAL ESTATE + DEVELOPMENT - Open Sat, 2 to 4pmNew
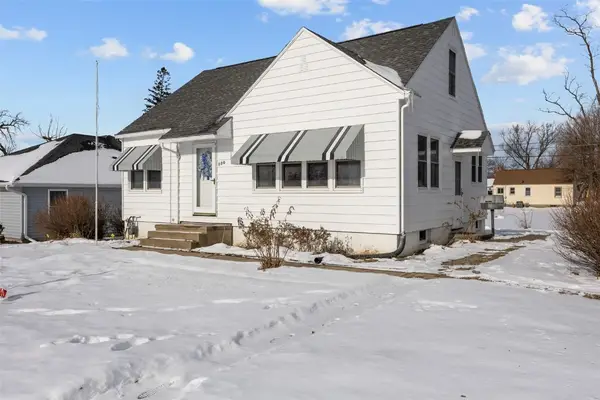 $148,600Active3 beds 1 baths1,030 sq. ft.
$148,600Active3 beds 1 baths1,030 sq. ft.800 35th Street Ne, Cedar Rapids, IA 52402
MLS# 2509722Listed by: SKOGMAN REALTY - New
 $209,900Active3 beds 2 baths1,380 sq. ft.
$209,900Active3 beds 2 baths1,380 sq. ft.2908 Schultz Drive Nw, Cedar Rapids, IA 52405
MLS# 2509877Listed by: PINNACLE REALTY LLC 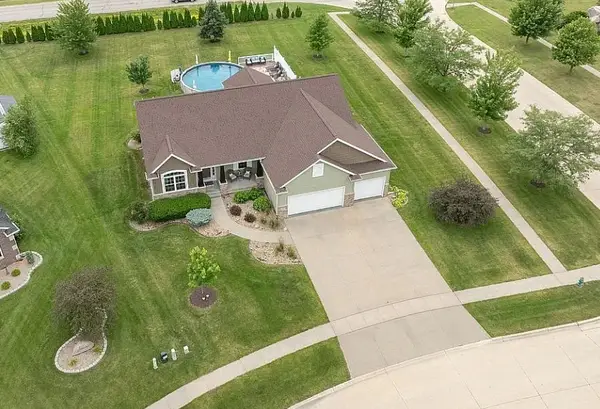 $499,000Pending4 beds 3 baths3,117 sq. ft.
$499,000Pending4 beds 3 baths3,117 sq. ft.6702 Country Ridge Nw, Cedar Rapids, IA 52405
MLS# 2507326Listed by: LISTWITHFREEDOM.COM
