700 Memorial Drive Se, Cedar Rapids, IA 52403
Local realty services provided by:Graf Real Estate ERA Powered
Listed by: cory rath
Office: kw advantage
MLS#:2508529
Source:IA_CRAAR
Price summary
- Price:$264,900
- Price per sq. ft.:$152.68
About this home
Shop stopper of the price point describes this beautiful Cottage-style home that has just been lavished with a whole-house renovation totaling over $125,000. Classic design features one would expect from this vintage, but with a surprising number of new features and improvements that one normally wouldn’t find in a home under $300,000. Improvements include a completely renovated kitchen and main floor bath; newly added second floor full bath with luxurious walk-in shower made possible by the addition of a dormer through the roof. Now, the second floor is one, large primary bed-sit suite that includes not only a generous bedroom area and bath, but also a sitting area within the bedroom as well. Two additional closets have been created in the primary bedroom in the hall just outside the newly created primary bath. New siding, new roofing, new a/c, new water heater, new carpeting, newly refinished hardwood floors, new kitchen appliances, new windows, new landscaping, nearly all new plumbing, new electrical service and wiring, and a new electric fireplace in the lower level family room. Generous room sizes with two of the three bedrooms able to accommodate a King-sized bed. Expansive deck. Close to shopping, dining and access to downtown and the interstate. Make no mistake, this one won’t last long!
Contact an agent
Home facts
- Year built:1946
- Listing ID #:2508529
- Added:69 day(s) ago
- Updated:December 18, 2025 at 04:35 PM
Rooms and interior
- Bedrooms:3
- Total bathrooms:2
- Full bathrooms:2
- Living area:1,735 sq. ft.
Heating and cooling
- Heating:Gas
Structure and exterior
- Year built:1946
- Building area:1,735 sq. ft.
- Lot area:0.2 Acres
Schools
- High school:Washington
- Middle school:McKinley
- Elementary school:Grant Wood
Utilities
- Water:Public
Finances and disclosures
- Price:$264,900
- Price per sq. ft.:$152.68
- Tax amount:$2,423
New listings near 700 Memorial Drive Se
- New
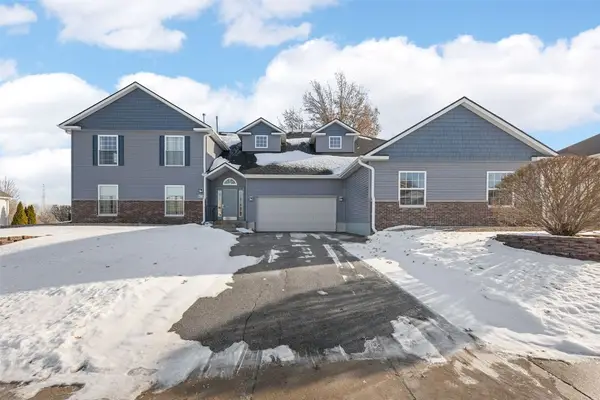 $158,000Active2 beds 2 baths1,340 sq. ft.
$158,000Active2 beds 2 baths1,340 sq. ft.4610 Westchester Drive Ne #D, Cedar Rapids, IA 52402
MLS# 2509880Listed by: PINNACLE REALTY LLC - New
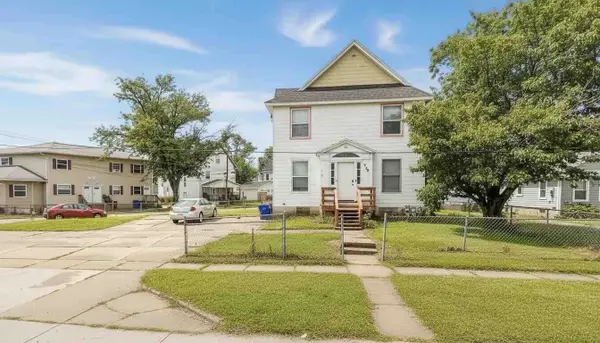 $179,900Active7 beds 4 baths1,980 sq. ft.
$179,900Active7 beds 4 baths1,980 sq. ft.1269 4th Avenue Se, Cedar Rapids, IA 52403
MLS# 2509891Listed by: HEARTLAND INVESTMENT REAL ESTATE, LLC - New
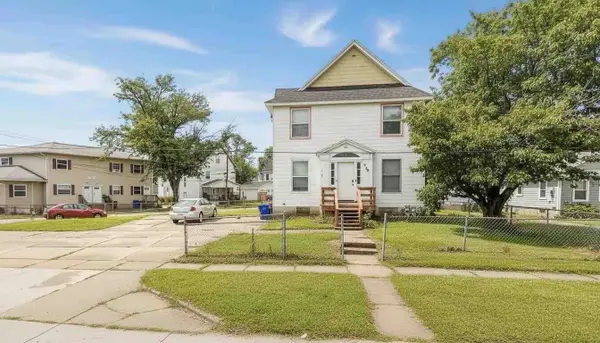 $179,900Active-- beds -- baths1,980 sq. ft.
$179,900Active-- beds -- baths1,980 sq. ft.1269 4th Avenue Se, Cedar Rapids, IA 52403
MLS# 2509892Listed by: HEARTLAND INVESTMENT REAL ESTATE, LLC - New
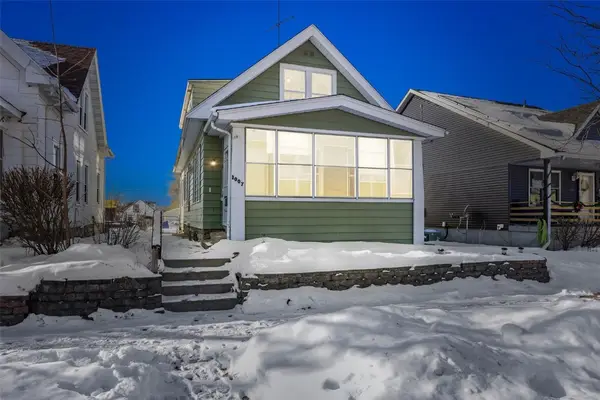 $129,950Active4 beds 1 baths1,302 sq. ft.
$129,950Active4 beds 1 baths1,302 sq. ft.1007 10th Street Se, Cedar Rapids, IA 52401
MLS# 2509887Listed by: RE/MAX CONCEPTS - New
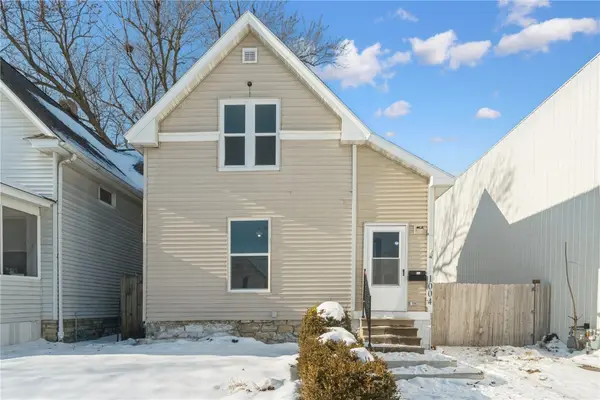 $175,000Active2 beds 2 baths1,127 sq. ft.
$175,000Active2 beds 2 baths1,127 sq. ft.1004 10th Street Sw, Cedar Rapids, IA 52404
MLS# 2509801Listed by: REALTY87 - New
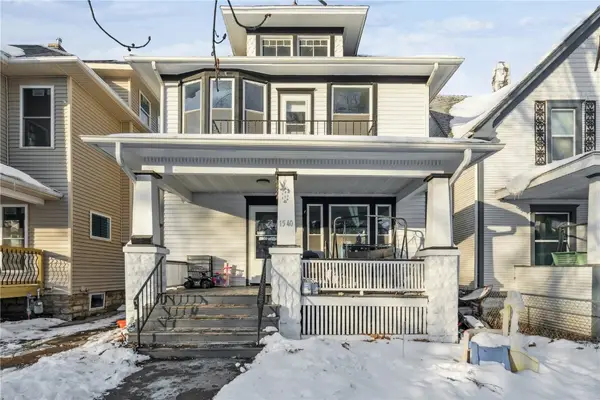 $164,900Active3 beds 2 baths1,750 sq. ft.
$164,900Active3 beds 2 baths1,750 sq. ft.1540 Washington Avenue Se, Cedar Rapids, IA 52403
MLS# 2509882Listed by: TWENTY40 REAL ESTATE + DEVELOPMENT - Open Sat, 2 to 4pmNew
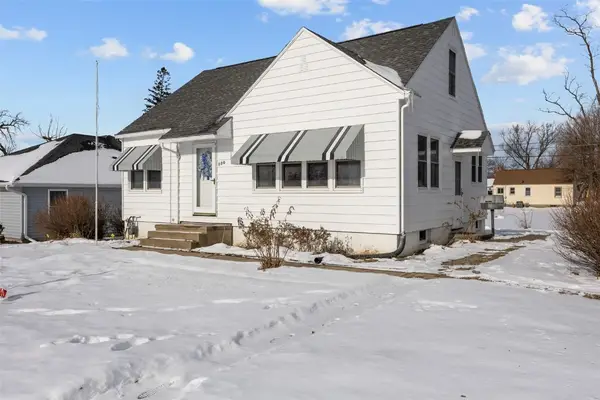 $148,600Active3 beds 1 baths1,030 sq. ft.
$148,600Active3 beds 1 baths1,030 sq. ft.800 35th Street Ne, Cedar Rapids, IA 52402
MLS# 2509722Listed by: SKOGMAN REALTY - New
 $209,900Active3 beds 2 baths1,380 sq. ft.
$209,900Active3 beds 2 baths1,380 sq. ft.2908 Schultz Drive Nw, Cedar Rapids, IA 52405
MLS# 2509877Listed by: PINNACLE REALTY LLC 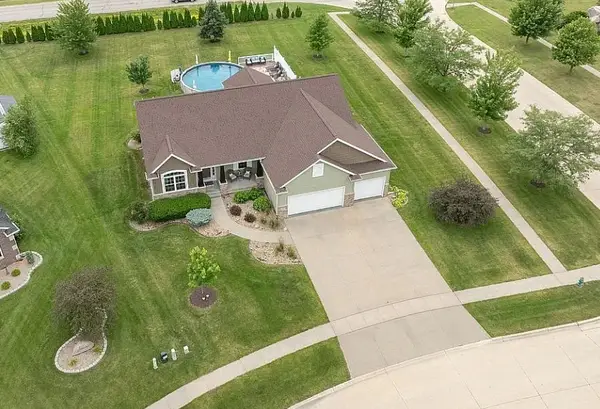 $499,000Pending4 beds 3 baths3,117 sq. ft.
$499,000Pending4 beds 3 baths3,117 sq. ft.6702 Country Ridge Nw, Cedar Rapids, IA 52405
MLS# 2507326Listed by: LISTWITHFREEDOM.COM- New
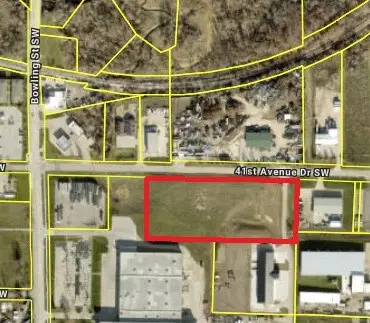 $196,020Active-- beds -- baths
$196,020Active-- beds -- baths41st Ave Dr Sw #1 Ac, Cedar Rapids, IA 52404
MLS# 2509870Listed by: GLD COMMERCIAL
