744 30th Street Ne, Cedar Rapids, IA 5240
Local realty services provided by:Graf Real Estate ERA Powered
744 30th Street Ne,Cedar Rapids, IA 5240
$299,000
- 3 Beds
- 3 Baths
- 3,040 sq. ft.
- Single family
- Active
Listed by:matt smith
Office:re/max concepts
MLS#:2507488
Source:IA_CRAAR
Price summary
- Price:$299,000
- Price per sq. ft.:$98.36
About this home
This beautifully updated ranch in a fantastic NE Cedar Rapids location is perfect for buyers seeking style, space, and convenience. With 3 bedrooms, 2.5 baths, over 3,000 sq ft of finished living space, and a 2-stall attached garage, this home features a sun-filled first-floor family room, a welcoming living room with a stunning Stone City stone fireplace, and a dedicated dining area—ideal for entertaining or relaxing at home. The updated kitchen includes white cabinetry, a stylish tile backsplash, and modern appliances. Large windows fill the home with natural light, while a convenient door leads to a private, fenced yard that’s perfect for pets and gatherings. You’ll appreciate the solar panels for maximum efficiency, and thoughtful updates like gutter guards to reduce maintenance. Just blocks from schools, Mount Mercy University, shopping, major roads, and within walking distance to the Collins Plant on 35th St NE, this home also offers flexible spaces—including a lower-level office or gym—making it the ideal choice for anyone seeking a move-in-ready home in one of the city’s most desirable neighborhoods.
Contact an agent
Home facts
- Year built:1956
- Listing ID #:2507488
- Added:1 day(s) ago
- Updated:September 03, 2025 at 12:46 AM
Rooms and interior
- Bedrooms:3
- Total bathrooms:3
- Full bathrooms:2
- Half bathrooms:1
- Living area:3,040 sq. ft.
Heating and cooling
- Heating:Gas
Structure and exterior
- Year built:1956
- Building area:3,040 sq. ft.
- Lot area:0.24 Acres
Schools
- High school:Washington
- Middle school:Franklin
- Elementary school:Trailside
Utilities
- Water:Public
Finances and disclosures
- Price:$299,000
- Price per sq. ft.:$98.36
- Tax amount:$4,959
New listings near 744 30th Street Ne
- Open Sun, 1 to 2:30pmNew
 $300,000Active3 beds 3 baths2,340 sq. ft.
$300,000Active3 beds 3 baths2,340 sq. ft.4123 Jackson Circle Nw, Cedar Rapids, IA 52405
MLS# 2507483Listed by: IOWA REALTY - New
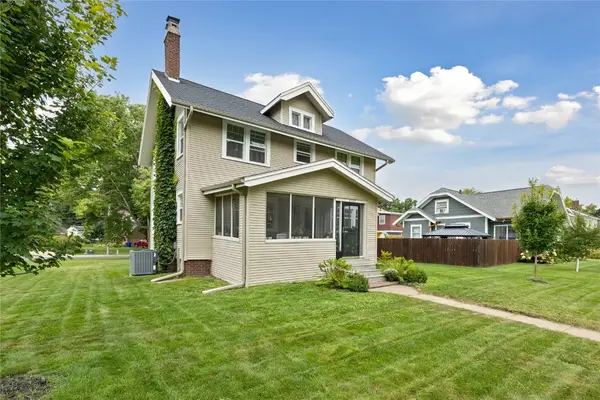 $260,000Active4 beds 2 baths1,957 sq. ft.
$260,000Active4 beds 2 baths1,957 sq. ft.2323 Upland Drive Se, Cedar Rapids, IA 52403
MLS# 2507427Listed by: SKOGMAN REALTY - New
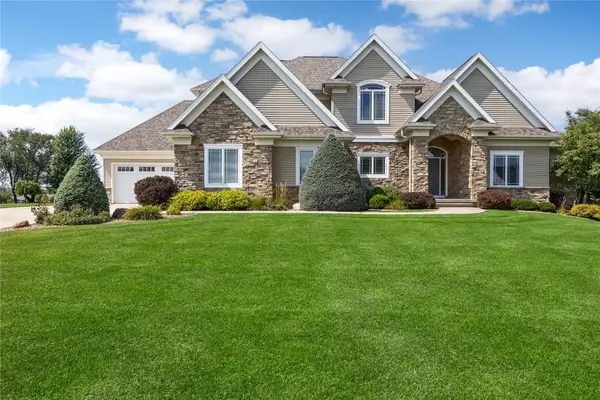 $1,070,000Active5 beds 6 baths5,151 sq. ft.
$1,070,000Active5 beds 6 baths5,151 sq. ft.2489 River Run Rd, Cedar Rapids, IA 52411
MLS# 2507475Listed by: FRAZIER REALTY - New
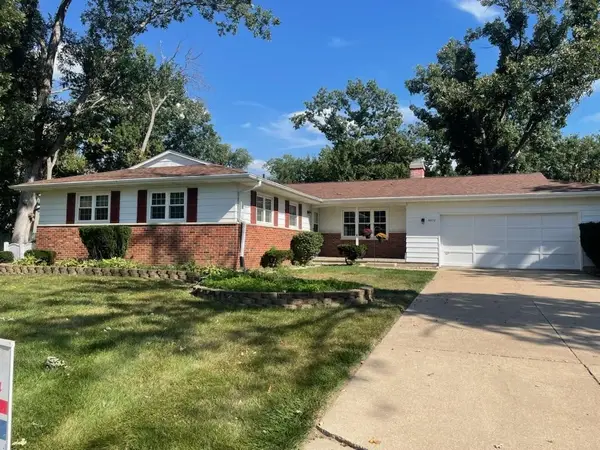 $259,700Active3 beds 2 baths2,416 sq. ft.
$259,700Active3 beds 2 baths2,416 sq. ft.4610 Marsue Circle Ne, Cedar Rapids, IA 52402
MLS# 2507468Listed by: IOWA REALTY - New
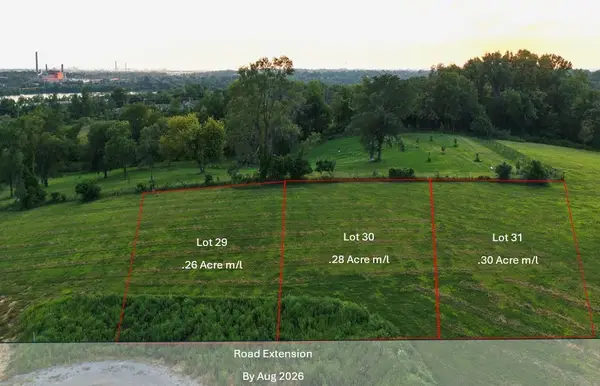 $61,610Active-- beds -- baths
$61,610Active-- beds -- bathsLot 29 Kestrel Heights Se, Cedar Rapids, IA 52403
MLS# 2507461Listed by: RE/MAX CONCEPTS - New
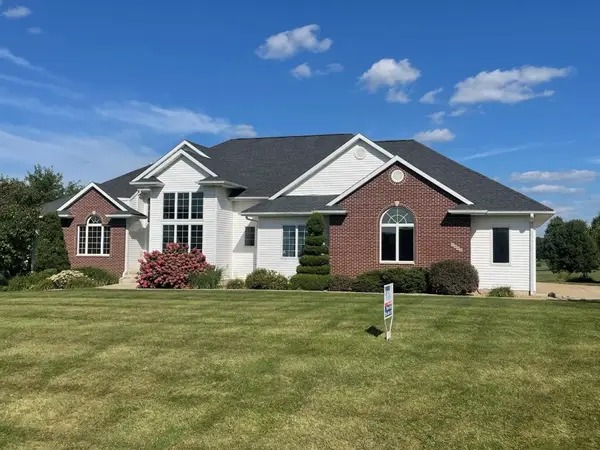 $629,700Active4 beds 3 baths3,778 sq. ft.
$629,700Active4 beds 3 baths3,778 sq. ft.2492 River Run Road, Cedar Rapids, IA 52411
MLS# 2507462Listed by: IOWA REALTY - New
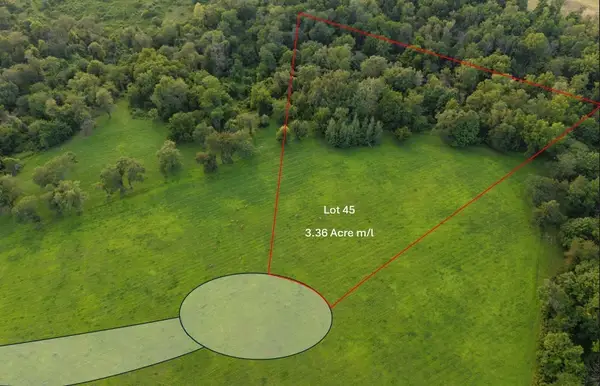 $253,960Active-- beds -- baths
$253,960Active-- beds -- bathsLot 45 Kestrel Heights, Cedar Rapids, IA 52403
MLS# 2507456Listed by: RE/MAX CONCEPTS - New
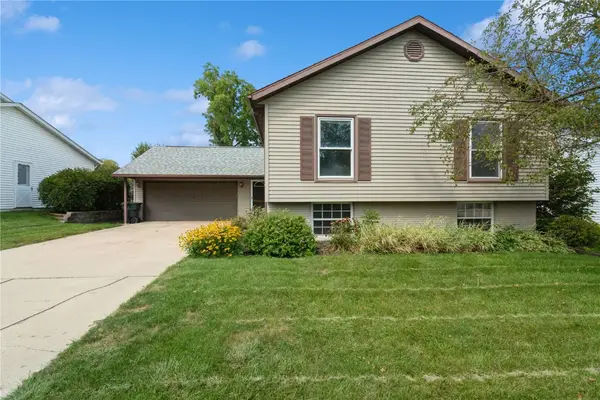 $279,900Active4 beds 3 baths2,000 sq. ft.
$279,900Active4 beds 3 baths2,000 sq. ft.342 Cambridge Drive Ne, Cedar Rapids, IA 52402
MLS# 2507450Listed by: REALTY87 - New
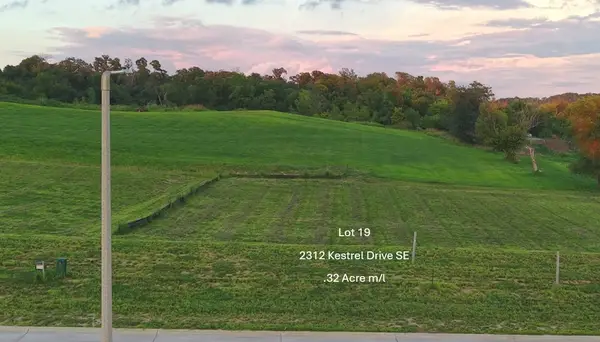 $65,270Active-- beds -- baths
$65,270Active-- beds -- baths2312 Kestrel Drive Se, Cedar Rapids, IA 52403
MLS# 2507453Listed by: RE/MAX CONCEPTS
