808 Green Valley Terrace, Cedar Rapids, IA 52403
Local realty services provided by:Graf Real Estate ERA Powered
808 Green Valley Terrace,Cedar Rapids, IA 52403
$309,500
- 4 Beds
- 3 Baths
- - sq. ft.
- Single family
- Sold
Listed by: heather aswegan
Office: keller williams legacy group
MLS#:2509000
Source:IA_CRAAR
Sorry, we are unable to map this address
Price summary
- Price:$309,500
About this home
This home could easily grace the pages of a magazine! This home LIVES BIG- So much space! Nestled among mature trees in a quiet neighborhood, this one-of-a-kind ranch offers the perfect blend of style and serenity.
Step inside to find a dream kitchen featuring stainless steel appliances, custom butcher-block countertops, and beautiful two-tone cabinetry. The main level hosts three bedrooms and two full bathrooms, offering both comfort and convenience. Primary bedroom is spacious and features a nice storage closet in the en suite, as well as a nice sized vanity. Dual vanity in the secondary bath on the main floor.
Downstairs, you’ll find a large family room ideal for movie nights or gatherings, along with a massive additional bedroom and a convenient half bath, and LOADS of storage. Enjoy your morning coffee or unwind in the evening on the front deck while taking in the peaceful views of surrounding nature and local wildlife. A true retreat close to town and quickly accessible to all quadrants of Cedar Rapids/surrounding areas—don’t miss your chance to make this rare find yours!
Contact an agent
Home facts
- Year built:1994
- Listing ID #:2509000
- Added:48 day(s) ago
- Updated:December 18, 2025 at 07:33 AM
Rooms and interior
- Bedrooms:4
- Total bathrooms:3
- Full bathrooms:2
- Half bathrooms:1
Heating and cooling
- Heating:Gas
Structure and exterior
- Year built:1994
Schools
- High school:Washington
- Middle school:McKinley
- Elementary school:Erskine
Utilities
- Water:Public
Finances and disclosures
- Price:$309,500
- Tax amount:$5,542
New listings near 808 Green Valley Terrace
- New
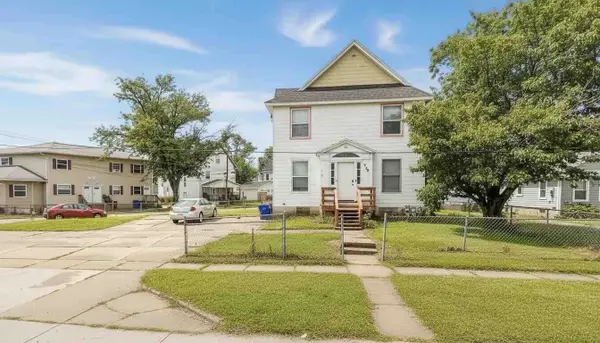 $179,900Active7 beds 4 baths1,980 sq. ft.
$179,900Active7 beds 4 baths1,980 sq. ft.1269 4th Avenue Se, Cedar Rapids, IA 52403
MLS# 2509891Listed by: HEARTLAND INVESTMENT REAL ESTATE, LLC - New
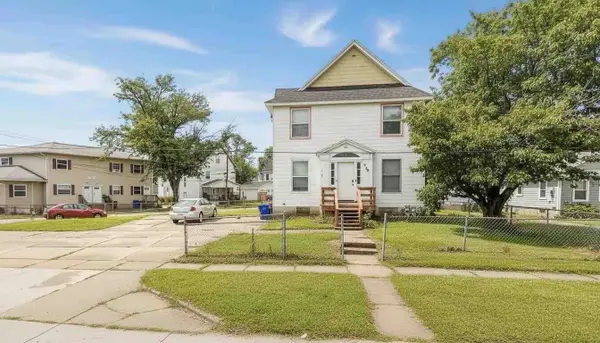 $179,900Active-- beds -- baths1,980 sq. ft.
$179,900Active-- beds -- baths1,980 sq. ft.1269 4th Avenue Se, Cedar Rapids, IA 52403
MLS# 2509892Listed by: HEARTLAND INVESTMENT REAL ESTATE, LLC - New
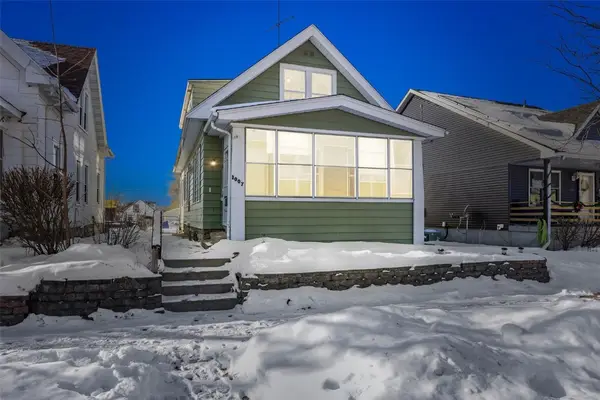 $129,950Active4 beds 1 baths1,302 sq. ft.
$129,950Active4 beds 1 baths1,302 sq. ft.1007 10th Street Se, Cedar Rapids, IA 52401
MLS# 2509887Listed by: RE/MAX CONCEPTS - New
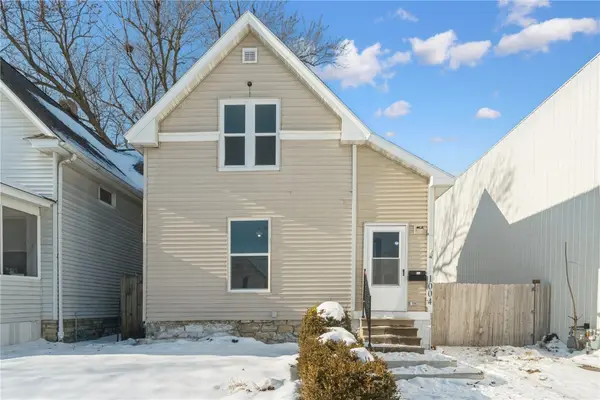 $175,000Active2 beds 2 baths1,127 sq. ft.
$175,000Active2 beds 2 baths1,127 sq. ft.1004 10th Street Sw, Cedar Rapids, IA 52404
MLS# 2509801Listed by: REALTY87 - New
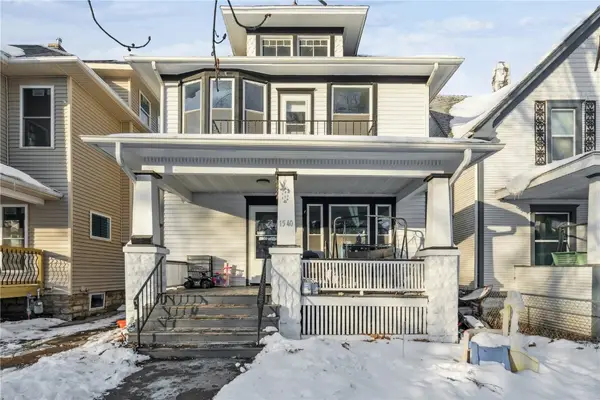 $164,900Active3 beds 2 baths1,750 sq. ft.
$164,900Active3 beds 2 baths1,750 sq. ft.1540 Washington Avenue Se, Cedar Rapids, IA 52403
MLS# 2509882Listed by: TWENTY40 REAL ESTATE + DEVELOPMENT - Open Sat, 2 to 4pmNew
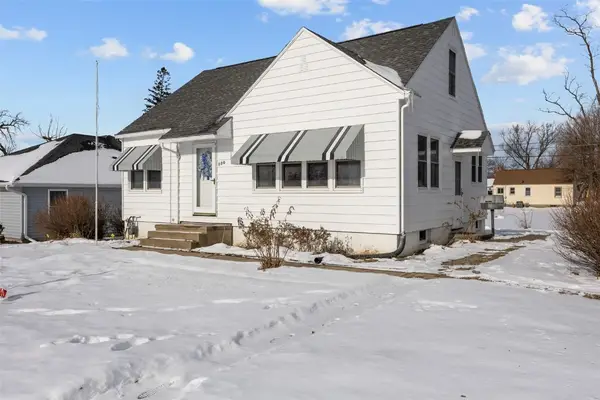 $148,600Active3 beds 1 baths1,030 sq. ft.
$148,600Active3 beds 1 baths1,030 sq. ft.800 35th Street Ne, Cedar Rapids, IA 52402
MLS# 2509722Listed by: SKOGMAN REALTY - New
 $209,900Active3 beds 2 baths1,380 sq. ft.
$209,900Active3 beds 2 baths1,380 sq. ft.2908 Schultz Drive Nw, Cedar Rapids, IA 52405
MLS# 2509877Listed by: PINNACLE REALTY LLC 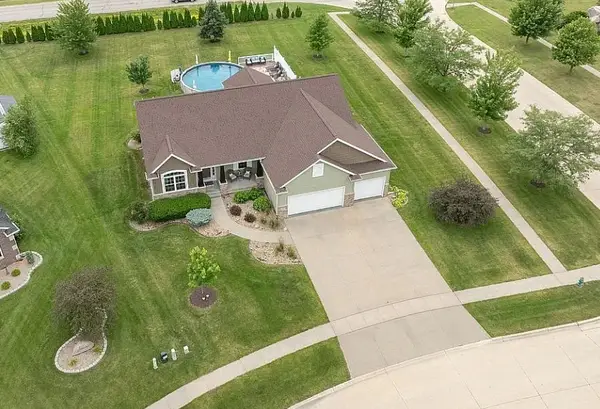 $499,000Pending4 beds 3 baths3,117 sq. ft.
$499,000Pending4 beds 3 baths3,117 sq. ft.6702 Country Ridge Nw, Cedar Rapids, IA 52405
MLS# 2507326Listed by: LISTWITHFREEDOM.COM- New
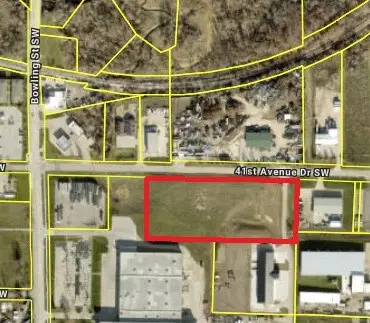 $196,020Active-- beds -- baths
$196,020Active-- beds -- baths41st Ave Dr Sw #1 Ac, Cedar Rapids, IA 52404
MLS# 2509870Listed by: GLD COMMERCIAL - New
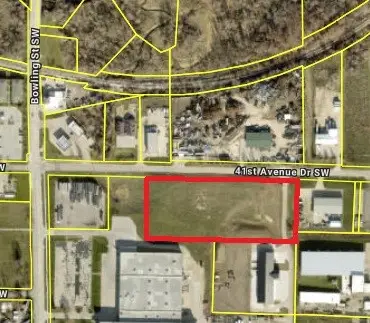 $416,542Active-- beds -- baths
$416,542Active-- beds -- baths41st Ave Dr Sw #2.25 Ac, Cedar Rapids, IA 52404
MLS# 2509871Listed by: GLD COMMERCIAL
