826 Daniels Street Ne, Cedar Rapids, IA 52402
Local realty services provided by:Graf Real Estate ERA Powered
Listed by: sara kruse
Office: pinnacle realty llc.
MLS#:2508873
Source:IA_CRAAR
Price summary
- Price:$179,000
- Price per sq. ft.:$130.75
About this home
Looking for a large garage or big fenced yard? This is the house for you. Full of character and original details, this 3 bedroom, 1.5 bathroom home offers over 1,200 SF of living space plus bonus areas for storage or expansion. The main level features a cozy front porch, a living room with a classic wood burning stove, a spacious dining room, and a functional kitchen with a handy mudroom style back entry/drop zone. Upstairs has 3 bedrooms and a large full bathroom, and the 3rd story has a carpeted attic, ideal for storage or ready to finish for added living space. The basement includes a finished area, a half bath, laundry area, and storage. Outside, enjoy an oversized, fully fenced backyard, and the extra-large 2 stall garage and additional covered carport area. Just minutes from Daniels Park or the interstate, this home blends vintage charm with everyday convenience. 1 year HSA 515 Home Warranty included, paid by Seller.
Contact an agent
Home facts
- Year built:1915
- Listing ID #:2508873
- Added:54 day(s) ago
- Updated:December 18, 2025 at 04:35 PM
Rooms and interior
- Bedrooms:3
- Total bathrooms:2
- Full bathrooms:1
- Half bathrooms:1
- Living area:1,369 sq. ft.
Heating and cooling
- Heating:Gas
Structure and exterior
- Year built:1915
- Building area:1,369 sq. ft.
- Lot area:0.24 Acres
Schools
- High school:Washington
- Middle school:Franklin
- Elementary school:Trailside
Utilities
- Water:Public
Finances and disclosures
- Price:$179,000
- Price per sq. ft.:$130.75
- Tax amount:$2,572
New listings near 826 Daniels Street Ne
- New
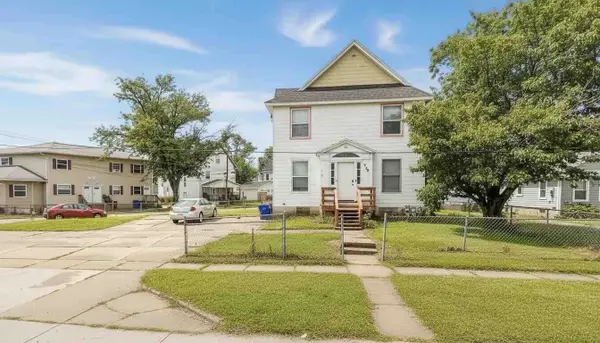 $179,900Active7 beds 4 baths1,980 sq. ft.
$179,900Active7 beds 4 baths1,980 sq. ft.1269 4th Avenue Se, Cedar Rapids, IA 52403
MLS# 2509891Listed by: HEARTLAND INVESTMENT REAL ESTATE, LLC - New
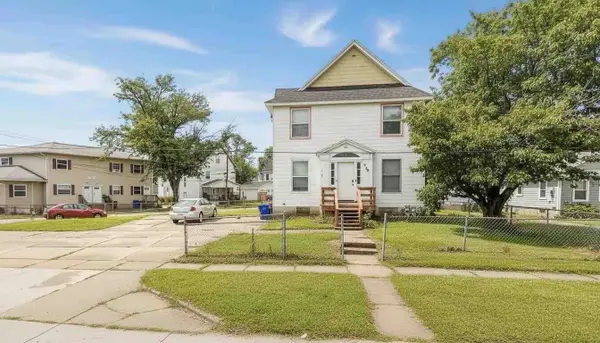 $179,900Active-- beds -- baths1,980 sq. ft.
$179,900Active-- beds -- baths1,980 sq. ft.1269 4th Avenue Se, Cedar Rapids, IA 52403
MLS# 2509892Listed by: HEARTLAND INVESTMENT REAL ESTATE, LLC - New
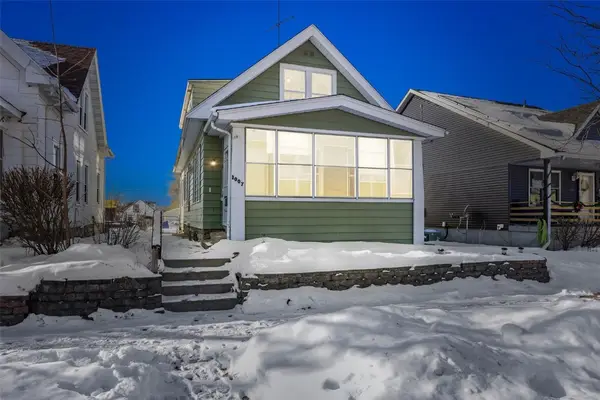 $129,950Active4 beds 1 baths1,302 sq. ft.
$129,950Active4 beds 1 baths1,302 sq. ft.1007 10th Street Se, Cedar Rapids, IA 52401
MLS# 2509887Listed by: RE/MAX CONCEPTS - New
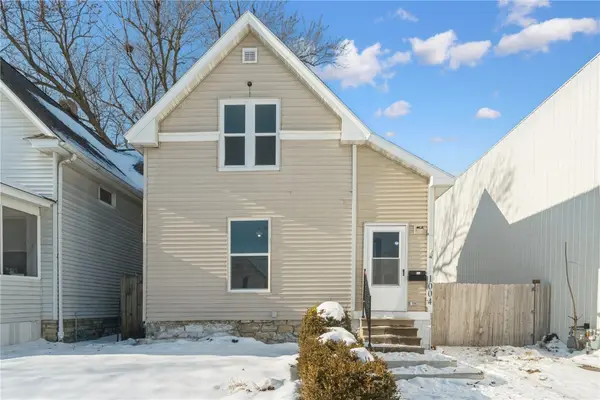 $175,000Active2 beds 2 baths1,127 sq. ft.
$175,000Active2 beds 2 baths1,127 sq. ft.1004 10th Street Sw, Cedar Rapids, IA 52404
MLS# 2509801Listed by: REALTY87 - New
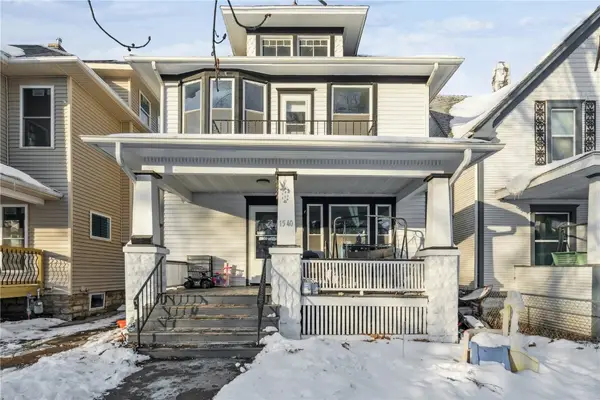 $164,900Active3 beds 2 baths1,750 sq. ft.
$164,900Active3 beds 2 baths1,750 sq. ft.1540 Washington Avenue Se, Cedar Rapids, IA 52403
MLS# 2509882Listed by: TWENTY40 REAL ESTATE + DEVELOPMENT - Open Sat, 2 to 4pmNew
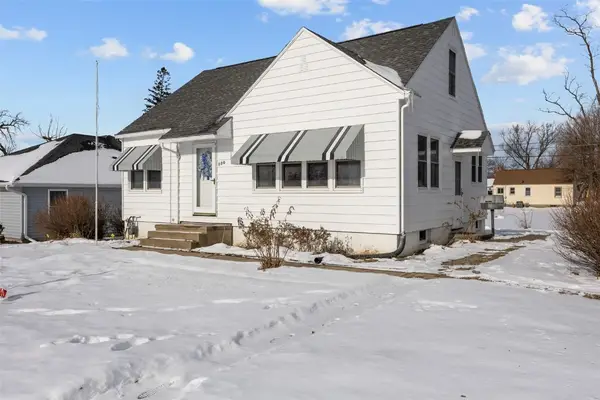 $148,600Active3 beds 1 baths1,030 sq. ft.
$148,600Active3 beds 1 baths1,030 sq. ft.800 35th Street Ne, Cedar Rapids, IA 52402
MLS# 2509722Listed by: SKOGMAN REALTY - New
 $209,900Active3 beds 2 baths1,380 sq. ft.
$209,900Active3 beds 2 baths1,380 sq. ft.2908 Schultz Drive Nw, Cedar Rapids, IA 52405
MLS# 2509877Listed by: PINNACLE REALTY LLC 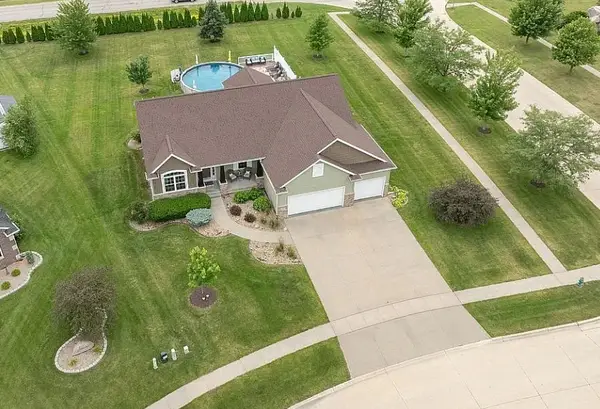 $499,000Pending4 beds 3 baths3,117 sq. ft.
$499,000Pending4 beds 3 baths3,117 sq. ft.6702 Country Ridge Nw, Cedar Rapids, IA 52405
MLS# 2507326Listed by: LISTWITHFREEDOM.COM- New
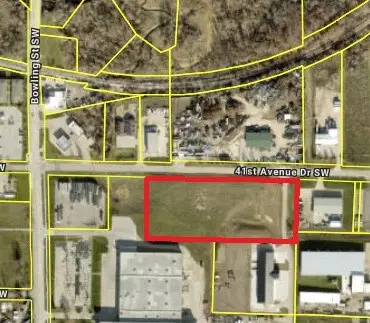 $196,020Active-- beds -- baths
$196,020Active-- beds -- baths41st Ave Dr Sw #1 Ac, Cedar Rapids, IA 52404
MLS# 2509870Listed by: GLD COMMERCIAL - New
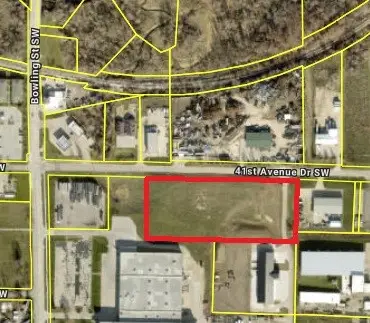 $416,542Active-- beds -- baths
$416,542Active-- beds -- baths41st Ave Dr Sw #2.25 Ac, Cedar Rapids, IA 52404
MLS# 2509871Listed by: GLD COMMERCIAL
