827 Tumble Grass Court Se, Cedar Rapids, IA 52403
Local realty services provided by:Graf Real Estate ERA Powered
Upcoming open houses
- Sun, Feb 1501:00 pm - 03:00 pm
Listed by: jessie arp, mary zalesky
Office: skogman realty
MLS#:2506611
Source:IA_CRAAR
Price summary
- Price:$485,000
- Price per sq. ft.:$206.56
- Monthly HOA dues:$415
About this home
The spacious living area boasts an open concept design that allows for seamless flow between the living, dining, and kitchen spaces, making it ideal for both entertaining and relaxing. Step outside onto your covered deck to enjoy serene views of a beautiful grassy area, perfect for savoring morning coffee or unwinding in the evening. The finished lower level adds valuable extra living space with a walkout basement, offering versatility for a family room, home office, or guest suite. Equipped with modern amenities, and energy efficient systems, this home combines comfort with style. Nestled in the nearly sold out enclave of Rosedale Estates, the community is known for its friendly atmosphere and proximity to shopping, dining, and recreational facilities. Enjoy nearby parks and walking trails, catering to outdoor enthusiasts and nature lovers. Price subject to change, sellers would consider a trade on this home.
Contact an agent
Home facts
- Year built:2025
- Listing ID #:2506611
- Added:197 day(s) ago
- Updated:February 12, 2026 at 01:43 AM
Rooms and interior
- Bedrooms:3
- Total bathrooms:3
- Full bathrooms:3
- Living area:2,348 sq. ft.
Heating and cooling
- Heating:Gas
Structure and exterior
- Year built:2025
- Building area:2,348 sq. ft.
Schools
- High school:Washington
- Middle school:McKinley
- Elementary school:Erskine
Utilities
- Water:Public
Finances and disclosures
- Price:$485,000
- Price per sq. ft.:$206.56
New listings near 827 Tumble Grass Court Se
- New
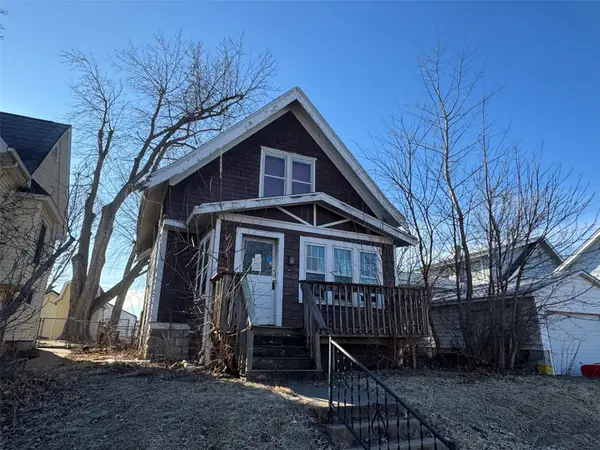 $29,950Active2 beds 1 baths972 sq. ft.
$29,950Active2 beds 1 baths972 sq. ft.1221 A Avenue, Cedar Rapids, IA 52405
MLS# 2601021Listed by: RE/MAX CONCEPTS - New
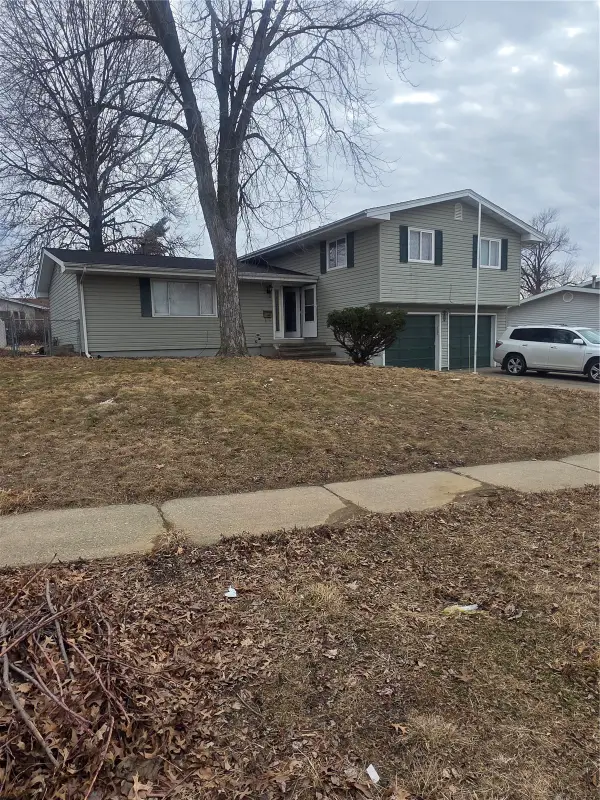 $214,500Active5 beds 3 baths1,712 sq. ft.
$214,500Active5 beds 3 baths1,712 sq. ft.5109 Spencer Drive Sw, Cedar Rapids, IA 52404
MLS# 2601022Listed by: PINNACLE REALTY LLC - Open Sun, 12 to 1:30pmNew
 $205,000Active2 beds 2 baths1,575 sq. ft.
$205,000Active2 beds 2 baths1,575 sq. ft.1718 Applewood Place Ne, Cedar Rapids, IA 52402
MLS# 2600966Listed by: REALTY87 - New
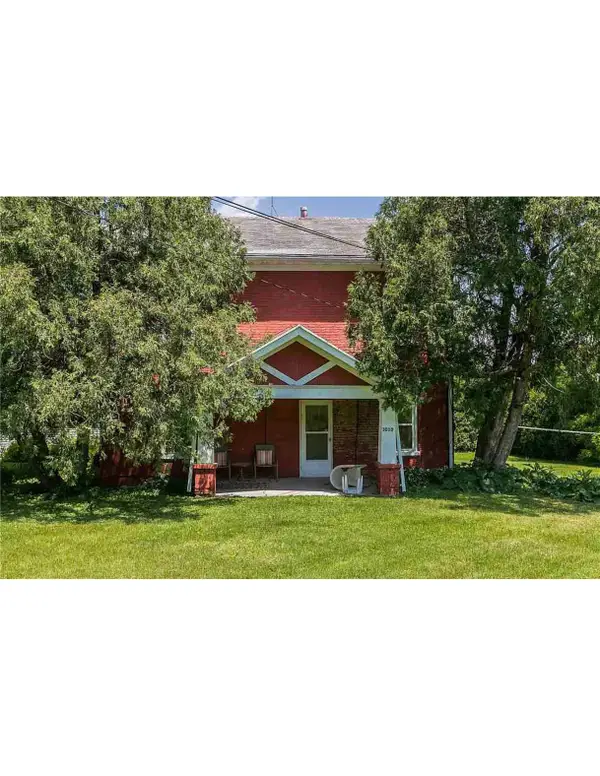 $199,000Active-- beds -- baths1,440 sq. ft.
$199,000Active-- beds -- baths1,440 sq. ft.3010 Johnson Avenue Nw, Cedar Rapids, IA 52405
MLS# 2601016Listed by: HEARTLAND INVESTMENT REAL ESTATE, LLC - New
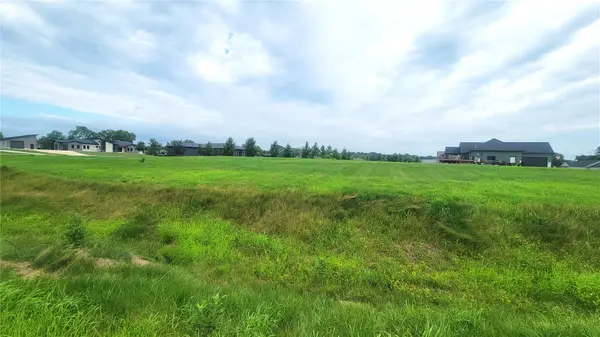 $75,000Active-- beds -- baths
$75,000Active-- beds -- bathsLot 23 Feather Ridge Pass, Cedar Rapids, IA 52411
MLS# 2601012Listed by: REALTY87 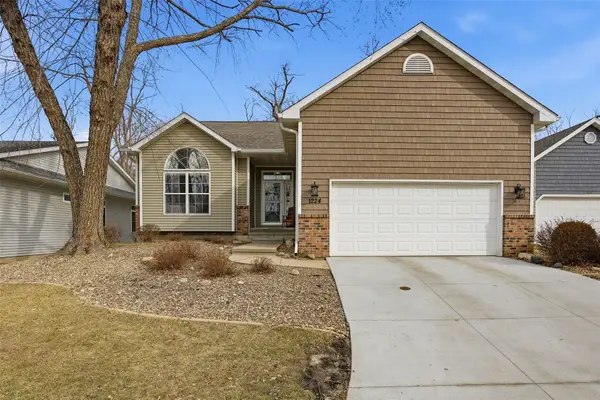 $265,000Pending3 beds 3 baths2,215 sq. ft.
$265,000Pending3 beds 3 baths2,215 sq. ft.1224 Forest Glen Court Se, Cedar Rapids, IA 52403
MLS# 2600970Listed by: SKOGMAN REALTY- Open Sun, 12 to 1:30pmNew
 $149,900Active2 beds 1 baths1,047 sq. ft.
$149,900Active2 beds 1 baths1,047 sq. ft.1516 8th Avenue Se, Cedar Rapids, IA 52403
MLS# 2600999Listed by: PINNACLE REALTY LLC - New
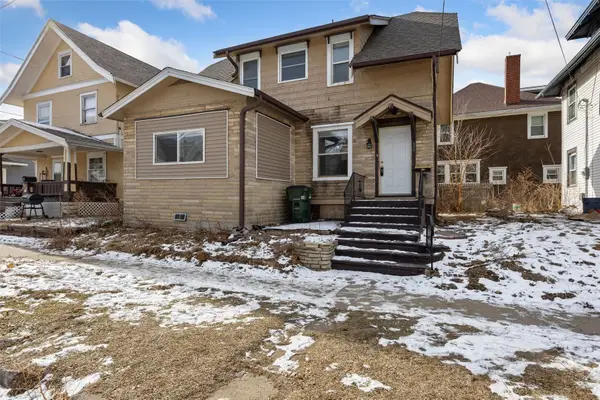 $140,000Active3 beds 1 baths1,540 sq. ft.
$140,000Active3 beds 1 baths1,540 sq. ft.509 14th Street Se, Cedar Rapids, IA 52403
MLS# 2600997Listed by: SKOGMAN REALTY - New
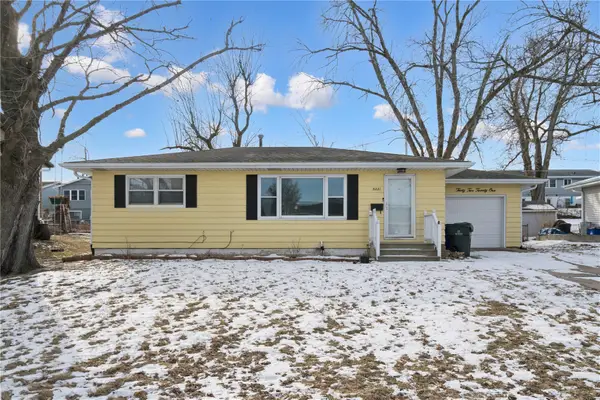 $215,000Active3 beds 2 baths1,653 sq. ft.
$215,000Active3 beds 2 baths1,653 sq. ft.3221 Sue Lane Nw, Cedar Rapids, IA 52405
MLS# 2600994Listed by: REALTY87 - New
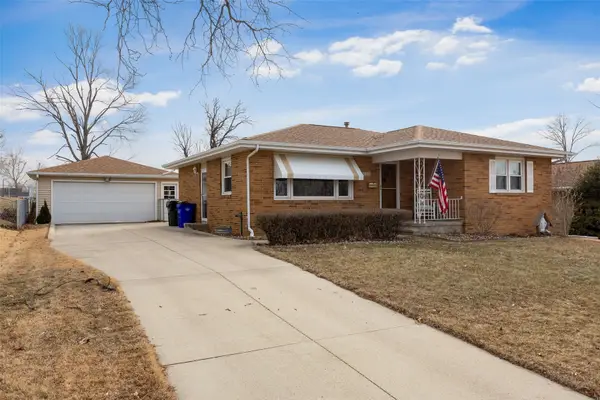 $219,000Active3 beds 2 baths2,042 sq. ft.
$219,000Active3 beds 2 baths2,042 sq. ft.2461 Teresa Dr Sw, Cedar Rapids, IA 52404
MLS# 2600995Listed by: SKOGMAN REALTY

