849 Kerry Lane Se #58, Cedar Rapids, IA 52403
Local realty services provided by:Graf Real Estate ERA Powered
Listed by: jim kalweit
Office: skogman realty
MLS#:2507056
Source:IA_CRAAR
Price summary
- Price:$92,900
- Price per sq. ft.:$81.78
- Monthly HOA dues:$300
About this home
This spacious 2 bed, 2 bath 2nd floor condo is priced right allowing you to choose your own updates to cosmetically make it your own. It features an open floor concept, walk around kitchen, with a dining space for entertaining along with a deck that has new floor covering. This unit also features it's own laundry room, appliances included. Not all the condos in this building offer extra storage, but this one does, with two large hall storage closets (located in front and back), and room for more in the garage. The furnace is 2 years old, central air conditioner (5yrs) and the roof is 5 years old. H.O.A. dues cover lawn maintenance, snow removal, water and garbage. Pets need to be approved by the H.O.A. No rentals. Great quiet location close to entertainment, shopping and restaurants. The seller is selling it "As Is", see attached addendum, and will provide a One Year, HSA Home Warranty to the new buyer's. Seller will pay to replace the window in one bedroom and the one in the living room, with a professional contractor, prior to closing.
Contact an agent
Home facts
- Year built:1978
- Listing ID #:2507056
- Added:181 day(s) ago
- Updated:February 11, 2026 at 04:18 PM
Rooms and interior
- Bedrooms:2
- Total bathrooms:2
- Full bathrooms:2
- Living area:1,136 sq. ft.
Heating and cooling
- Heating:Gas
Structure and exterior
- Year built:1978
- Building area:1,136 sq. ft.
Schools
- High school:Marion
- Middle school:Vernon
- Elementary school:Parkview
Utilities
- Water:Public
Finances and disclosures
- Price:$92,900
- Price per sq. ft.:$81.78
- Tax amount:$2,061
New listings near 849 Kerry Lane Se #58
- New
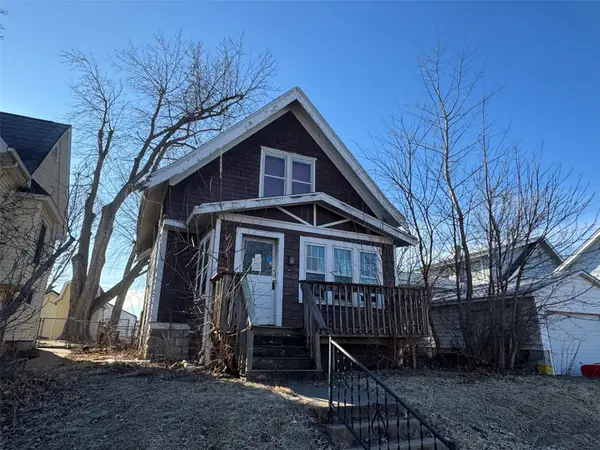 $29,950Active2 beds 1 baths972 sq. ft.
$29,950Active2 beds 1 baths972 sq. ft.1221 A Avenue, Cedar Rapids, IA 52405
MLS# 2601021Listed by: RE/MAX CONCEPTS - New
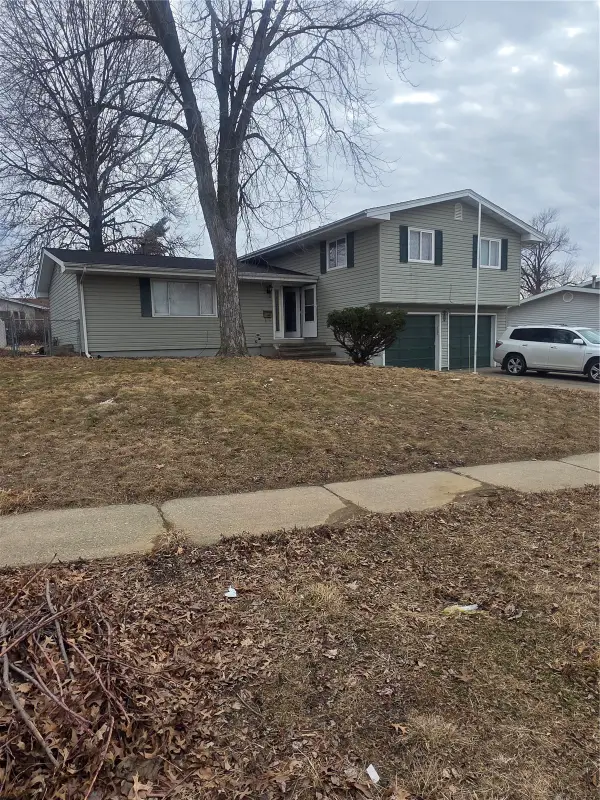 $214,500Active5 beds 3 baths1,712 sq. ft.
$214,500Active5 beds 3 baths1,712 sq. ft.5109 Spencer Drive Sw, Cedar Rapids, IA 52404
MLS# 2601022Listed by: PINNACLE REALTY LLC - Open Sun, 12 to 1:30pmNew
 $205,000Active2 beds 2 baths1,575 sq. ft.
$205,000Active2 beds 2 baths1,575 sq. ft.1718 Applewood Place Ne, Cedar Rapids, IA 52402
MLS# 2600966Listed by: REALTY87 - New
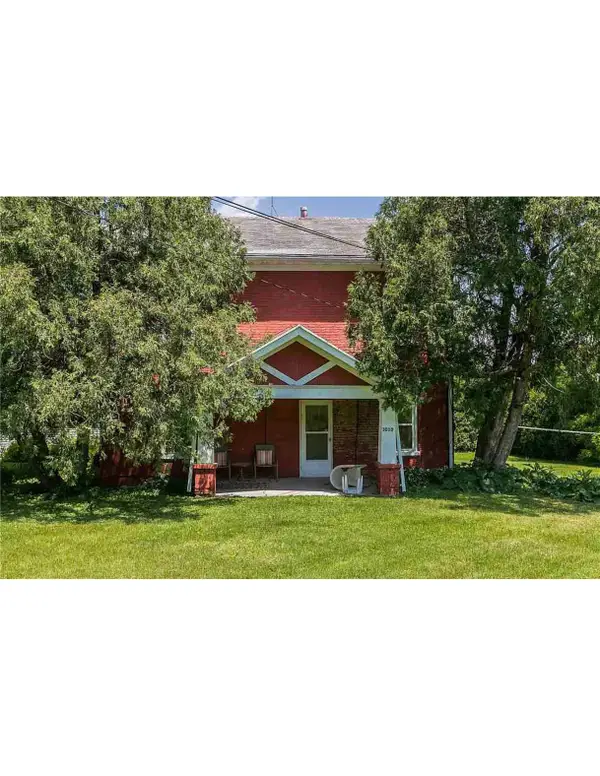 $199,000Active-- beds -- baths1,440 sq. ft.
$199,000Active-- beds -- baths1,440 sq. ft.3010 Johnson Avenue Nw, Cedar Rapids, IA 52405
MLS# 2601016Listed by: HEARTLAND INVESTMENT REAL ESTATE, LLC - New
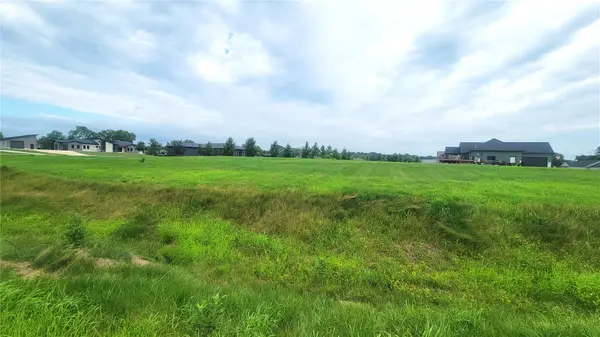 $75,000Active-- beds -- baths
$75,000Active-- beds -- bathsLot 23 Feather Ridge Pass, Cedar Rapids, IA 52411
MLS# 2601012Listed by: REALTY87 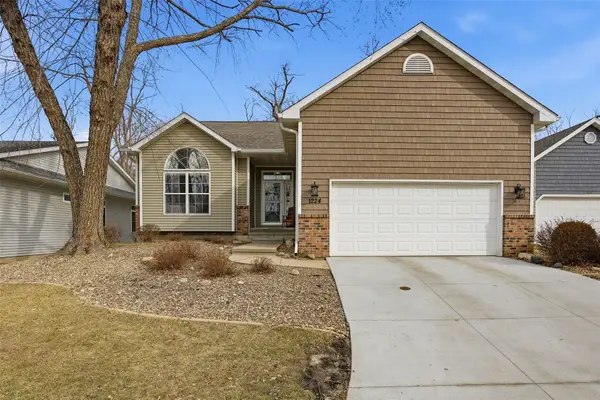 $265,000Pending3 beds 3 baths2,215 sq. ft.
$265,000Pending3 beds 3 baths2,215 sq. ft.1224 Forest Glen Court Se, Cedar Rapids, IA 52403
MLS# 2600970Listed by: SKOGMAN REALTY- Open Sun, 12 to 1:30pmNew
 $149,900Active2 beds 1 baths1,047 sq. ft.
$149,900Active2 beds 1 baths1,047 sq. ft.1516 8th Avenue Se, Cedar Rapids, IA 52403
MLS# 2600999Listed by: PINNACLE REALTY LLC - New
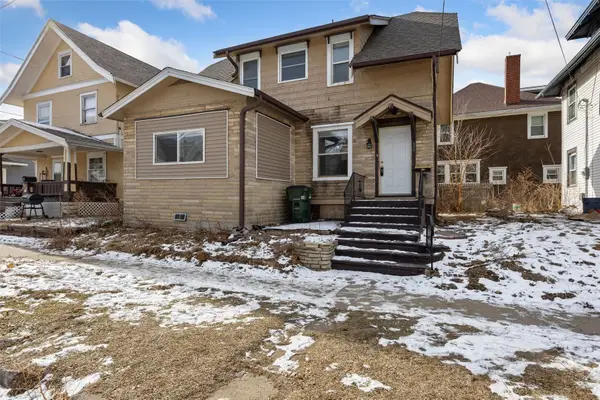 $140,000Active3 beds 1 baths1,540 sq. ft.
$140,000Active3 beds 1 baths1,540 sq. ft.509 14th Street Se, Cedar Rapids, IA 52403
MLS# 2600997Listed by: SKOGMAN REALTY - New
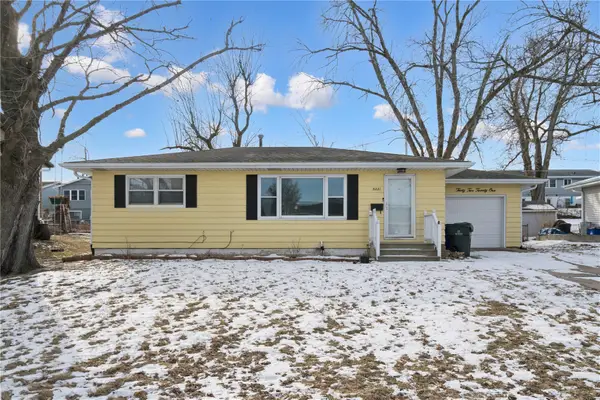 $215,000Active3 beds 2 baths1,653 sq. ft.
$215,000Active3 beds 2 baths1,653 sq. ft.3221 Sue Lane Nw, Cedar Rapids, IA 52405
MLS# 2600994Listed by: REALTY87 - New
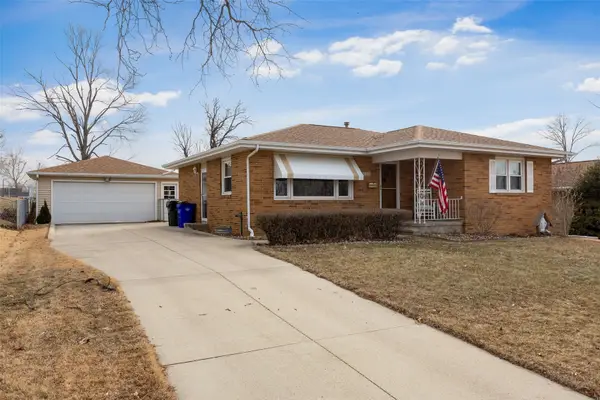 $219,000Active3 beds 2 baths2,042 sq. ft.
$219,000Active3 beds 2 baths2,042 sq. ft.2461 Teresa Dr Sw, Cedar Rapids, IA 52404
MLS# 2600995Listed by: SKOGMAN REALTY

