869 Kerry Lane Se #46, Cedar Rapids, IA 52403
Local realty services provided by:Graf Real Estate ERA Powered
Upcoming open houses
- Sat, Sep 1311:00 am - 12:30 pm
Listed by:kat richter
Office:keller williams legacy group
MLS#:2507711
Source:IA_CRAAR
Price summary
- Price:$117,500
- Price per sq. ft.:$103.43
About this home
Beautifully updated and move-in ready, this 2-bedroom, 2-bath condo is a true standout at 869 Kerry Ln SE, Unit 46. Step inside to find fresh paint, crisp grey, black, and white finishes, and stunning reclaimed wood–look LVP flooring that adds warmth and character. The inviting living room features a cozy wood-burning fireplace, perfect for relaxing evenings.
The kitchen shines with modern cabinet hardware, while the bathrooms offer luxury touches including an oversized walk-in shower in the main bath and a jetted tub in the primary suite. Additional perks include in-building storage, a rare find, and a 1-stall detached garage for convenience.
Meticulously maintained, this condo blends comfort and style with thoughtful upgrades that make it THE best options currently available in the community.
Contact an agent
Home facts
- Year built:1978
- Listing ID #:2507711
- Added:1 day(s) ago
- Updated:September 11, 2025 at 03:45 PM
Rooms and interior
- Bedrooms:2
- Total bathrooms:2
- Full bathrooms:2
- Living area:1,136 sq. ft.
Heating and cooling
- Heating:Gas
Structure and exterior
- Year built:1978
- Building area:1,136 sq. ft.
Schools
- High school:Marion
- Middle school:Vernon
- Elementary school:Parkview
Utilities
- Water:Public
Finances and disclosures
- Price:$117,500
- Price per sq. ft.:$103.43
- Tax amount:$2,092
New listings near 869 Kerry Lane Se #46
- New
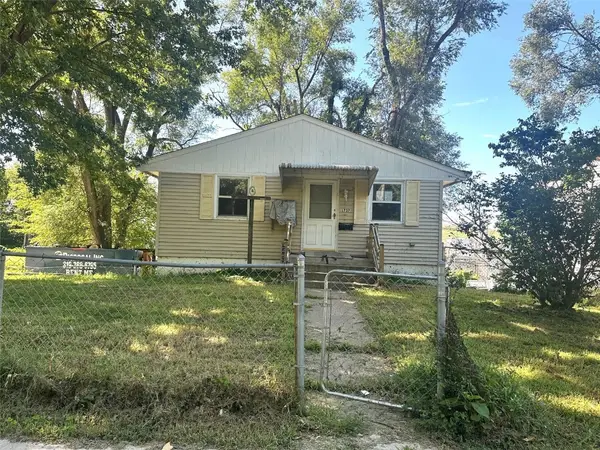 $107,000Active2 beds 1 baths1,336 sq. ft.
$107,000Active2 beds 1 baths1,336 sq. ft.1737 14th Ave Se, Cedar Rapids, IA 52403
MLS# 2507751Listed by: SKOGMAN REALTY - New
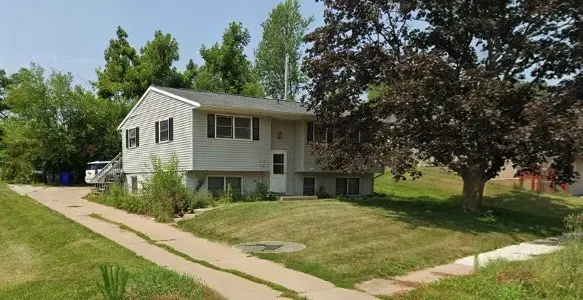 $189,000Active-- beds -- baths1,884 sq. ft.
$189,000Active-- beds -- baths1,884 sq. ft.1616-1618 18th Street Nw, Cedar Rapids, IA 52405
MLS# 2507754Listed by: SKOGMAN REALTY - New
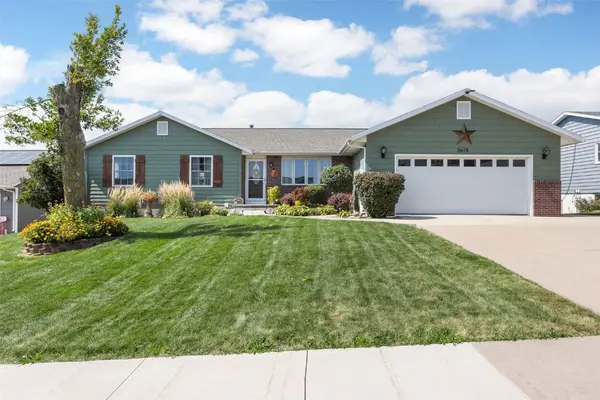 $329,900Active3 beds 3 baths2,907 sq. ft.
$329,900Active3 beds 3 baths2,907 sq. ft.2618 30th Street Sw, Cedar Rapids, IA 52404
MLS# 2507685Listed by: SKOGMAN REALTY - New
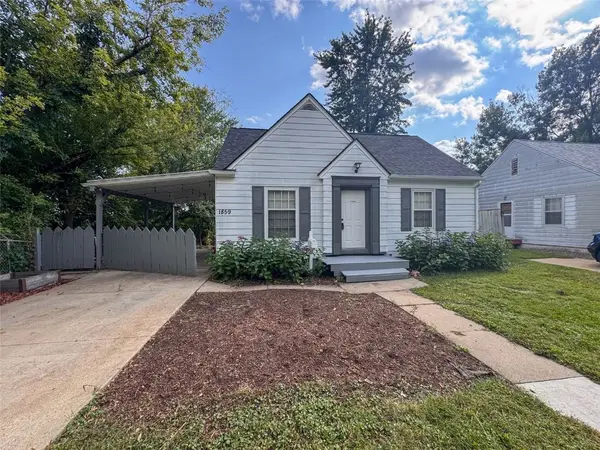 $160,000Active3 beds 1 baths1,046 sq. ft.
$160,000Active3 beds 1 baths1,046 sq. ft.1859 K Avenue Ne, Cedar Rapids, IA 52402
MLS# 2507750Listed by: KELLER WILLIAMS LEGACY GROUP - New
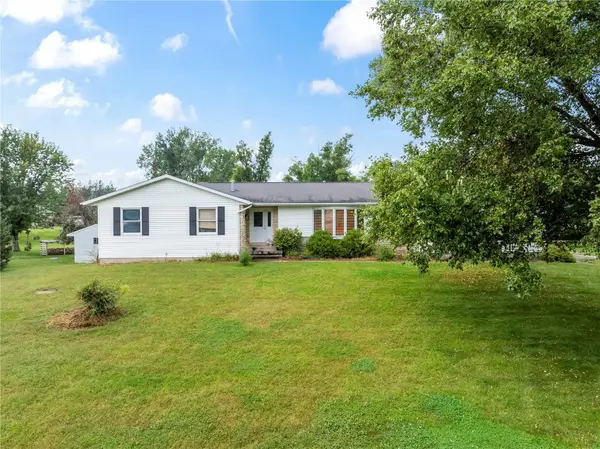 $419,000Active5 beds 3 baths1,825 sq. ft.
$419,000Active5 beds 3 baths1,825 sq. ft.3076 Brittany Cir, Cedar Rapids, IA 52411
MLS# 2507736Listed by: JEFFREY HAGEL - New
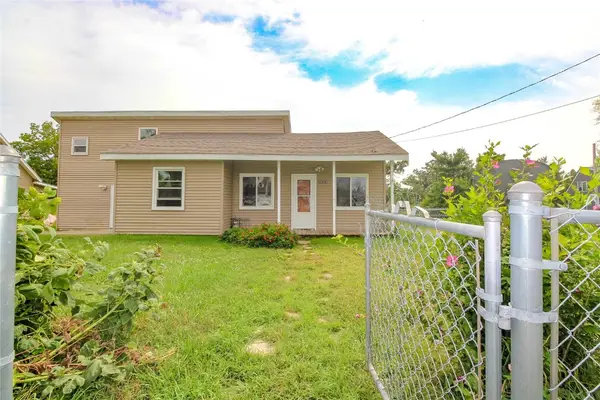 $139,950Active3 beds 1 baths1,505 sq. ft.
$139,950Active3 beds 1 baths1,505 sq. ft.735 Carroll Drive Se, Cedar Rapids, IA 52403
MLS# 2507738Listed by: REVOLUTION REALTY TEAM LLC - New
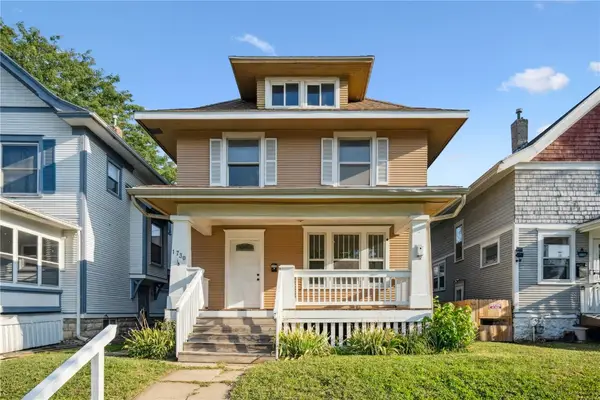 $109,950Active4 beds 1 baths1,950 sq. ft.
$109,950Active4 beds 1 baths1,950 sq. ft.1730 Park Avenue Se, Cedar Rapids, IA 52405
MLS# 2507734Listed by: INTREPID REAL ESTATE - New
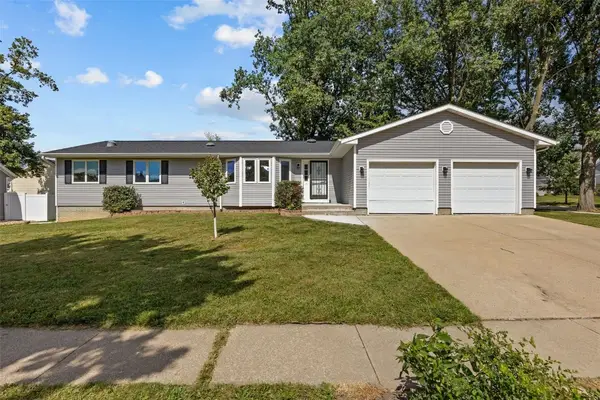 $279,900Active2 beds 3 baths1,527 sq. ft.
$279,900Active2 beds 3 baths1,527 sq. ft.3010 28th Avenue Sw, Cedar Rapids, IA 52404
MLS# 2507725Listed by: PINNACLE REALTY LLC - New
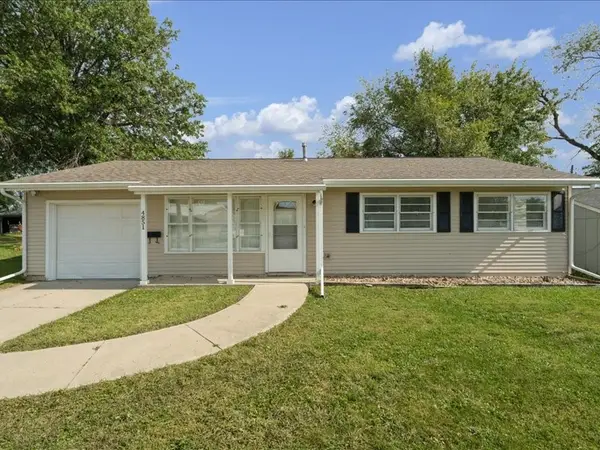 $155,000Active3 beds 1 baths1,008 sq. ft.
$155,000Active3 beds 1 baths1,008 sq. ft.4851 Ford Avenue Nw, Cedar Rapids, IA 52405
MLS# 2507727Listed by: REALTY87
