905 3rd Street Se #304, Cedar Rapids, IA 52401
Local realty services provided by:Graf Real Estate ERA Powered
905 3rd Street Se #304,Cedar Rapids, IA 52401
$220,000
- 1 Beds
- 1 Baths
- 940 sq. ft.
- Condominium
- Active
Listed by: teri fleming
Office: realty87
MLS#:2509112
Source:IA_CRAAR
Price summary
- Price:$220,000
- Price per sq. ft.:$234.04
- Monthly HOA dues:$530
About this home
Urban sophistication meets timeless character in this downtown moody and sexy NEWBO loft condo.
Step inside this sophisticated high-end retreat where exposed brick, soaring ceilings, and sleek black tile flooring set the tone for modern elegance. The kitchen is truly a chef’s dream — generous granite counter space, professional-grade appliances, a statement hood fan, and thoughtful design details throughout.
Lightly lived in and impeccably maintained, this 1-bedroom, 1-bath home offers the perfect blend of comfort and style. Enjoy geothermal heating, in-unit laundry, two dedicated storage units, and two outdoor parking spots. This pet-friendly building also offers rooftop access — perfect for taking in city views or relaxing under the stars.
The almost all-inclusive dues cover cable, internet, and nearly all your expenses — just pay for electricity!
Located in the heart of the action — steps from bike trails, coffee shops, restaurants, and nightlife — this loft offers an unmatched urban lifestyle that’s as convenient as it is captivating.
Contact an agent
Home facts
- Year built:1946
- Listing ID #:2509112
- Added:43 day(s) ago
- Updated:December 19, 2025 at 04:30 PM
Rooms and interior
- Bedrooms:1
- Total bathrooms:1
- Full bathrooms:1
- Living area:940 sq. ft.
Heating and cooling
- Heating:Geothermal
Structure and exterior
- Year built:1946
- Building area:940 sq. ft.
Schools
- High school:Washington
- Middle school:McKinley
- Elementary school:Grant Wood
Utilities
- Water:Public
Finances and disclosures
- Price:$220,000
- Price per sq. ft.:$234.04
- Tax amount:$3,038
New listings near 905 3rd Street Se #304
- New
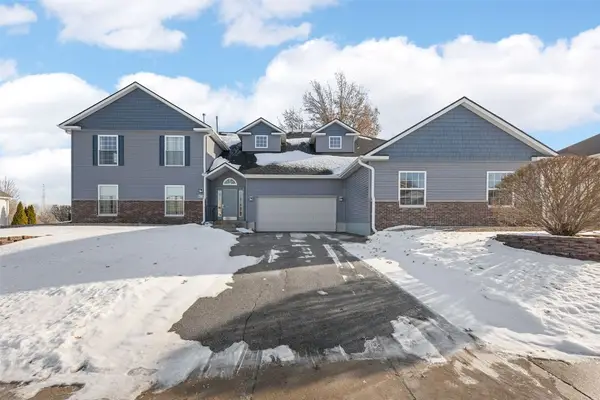 $158,000Active2 beds 2 baths1,340 sq. ft.
$158,000Active2 beds 2 baths1,340 sq. ft.4610 Westchester Drive Ne #D, Cedar Rapids, IA 52402
MLS# 2509880Listed by: PINNACLE REALTY LLC - New
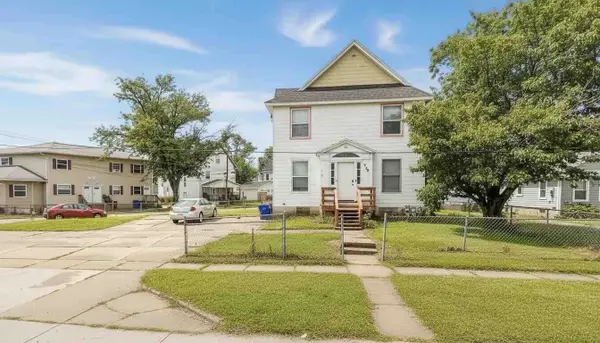 $179,900Active7 beds 4 baths1,980 sq. ft.
$179,900Active7 beds 4 baths1,980 sq. ft.1269 4th Avenue Se, Cedar Rapids, IA 52403
MLS# 2509891Listed by: HEARTLAND INVESTMENT REAL ESTATE, LLC - New
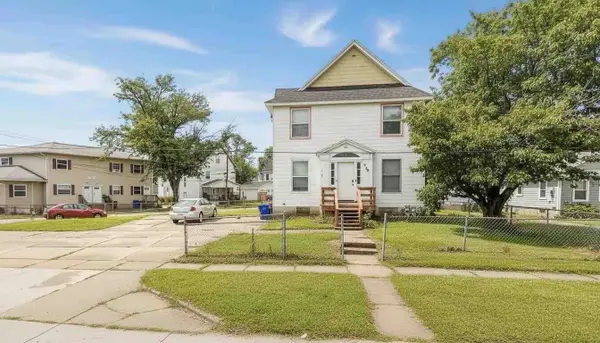 $179,900Active-- beds -- baths1,980 sq. ft.
$179,900Active-- beds -- baths1,980 sq. ft.1269 4th Avenue Se, Cedar Rapids, IA 52403
MLS# 2509892Listed by: HEARTLAND INVESTMENT REAL ESTATE, LLC - New
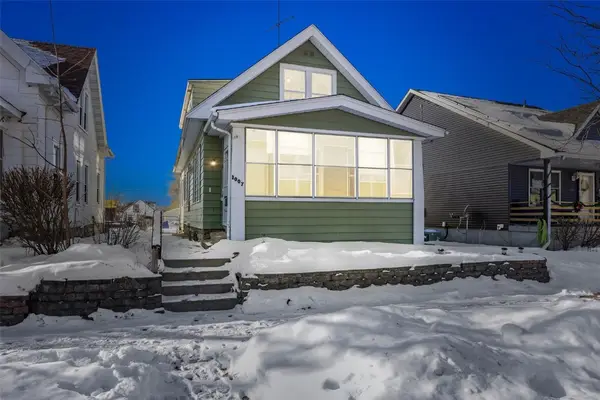 $129,950Active4 beds 1 baths1,302 sq. ft.
$129,950Active4 beds 1 baths1,302 sq. ft.1007 10th Street Se, Cedar Rapids, IA 52401
MLS# 2509887Listed by: RE/MAX CONCEPTS - New
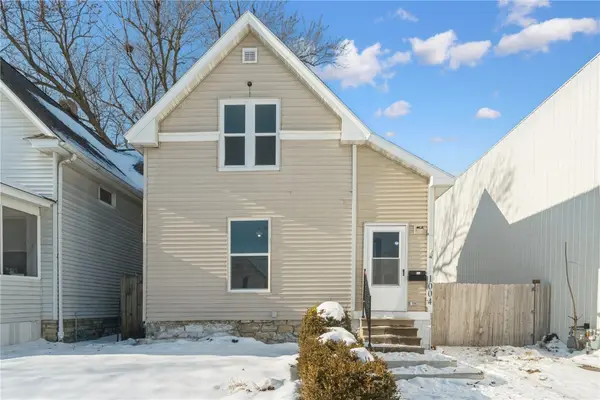 $175,000Active2 beds 2 baths1,127 sq. ft.
$175,000Active2 beds 2 baths1,127 sq. ft.1004 10th Street Sw, Cedar Rapids, IA 52404
MLS# 2509801Listed by: REALTY87 - New
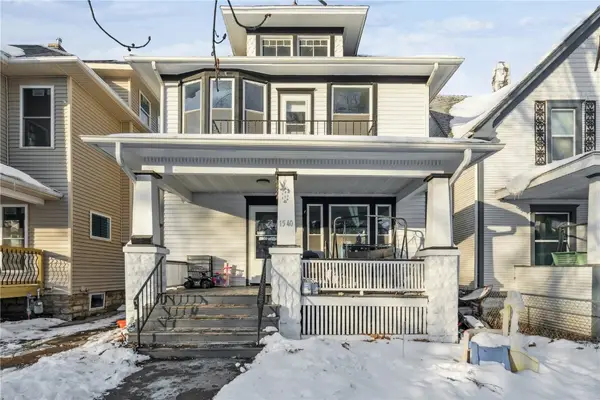 $164,900Active3 beds 2 baths1,750 sq. ft.
$164,900Active3 beds 2 baths1,750 sq. ft.1540 Washington Avenue Se, Cedar Rapids, IA 52403
MLS# 2509882Listed by: TWENTY40 REAL ESTATE + DEVELOPMENT - Open Sat, 2 to 4pmNew
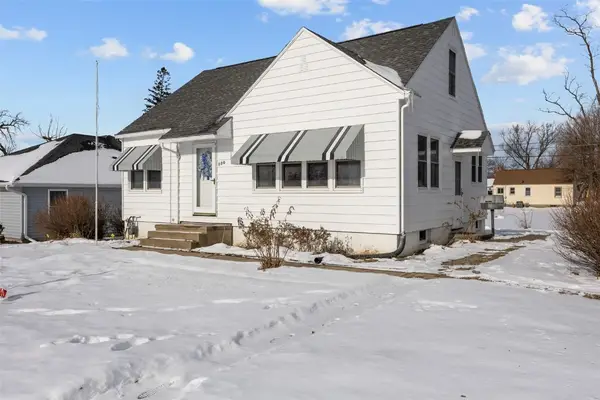 $148,600Active3 beds 1 baths1,030 sq. ft.
$148,600Active3 beds 1 baths1,030 sq. ft.800 35th Street Ne, Cedar Rapids, IA 52402
MLS# 2509722Listed by: SKOGMAN REALTY - New
 $209,900Active3 beds 2 baths1,380 sq. ft.
$209,900Active3 beds 2 baths1,380 sq. ft.2908 Schultz Drive Nw, Cedar Rapids, IA 52405
MLS# 2509877Listed by: PINNACLE REALTY LLC 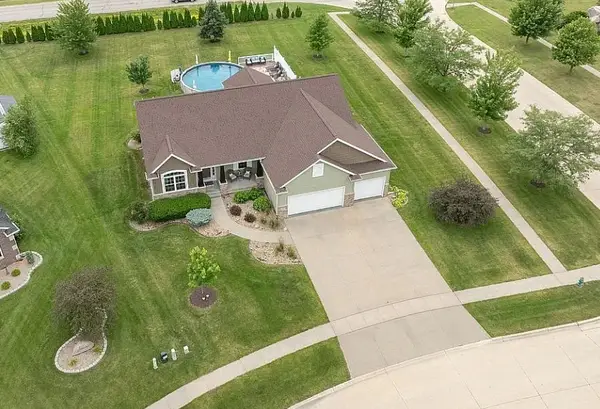 $499,000Pending4 beds 3 baths3,117 sq. ft.
$499,000Pending4 beds 3 baths3,117 sq. ft.6702 Country Ridge Nw, Cedar Rapids, IA 52405
MLS# 2507326Listed by: LISTWITHFREEDOM.COM- New
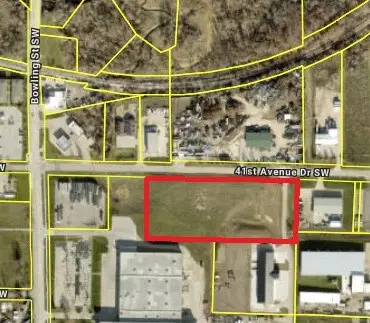 $196,020Active-- beds -- baths
$196,020Active-- beds -- baths41st Ave Dr Sw #1 Ac, Cedar Rapids, IA 52404
MLS# 2509870Listed by: GLD COMMERCIAL
