905 3rd St Se #308, Cedar Rapids, IA 52501
Local realty services provided by:Graf Real Estate ERA Powered
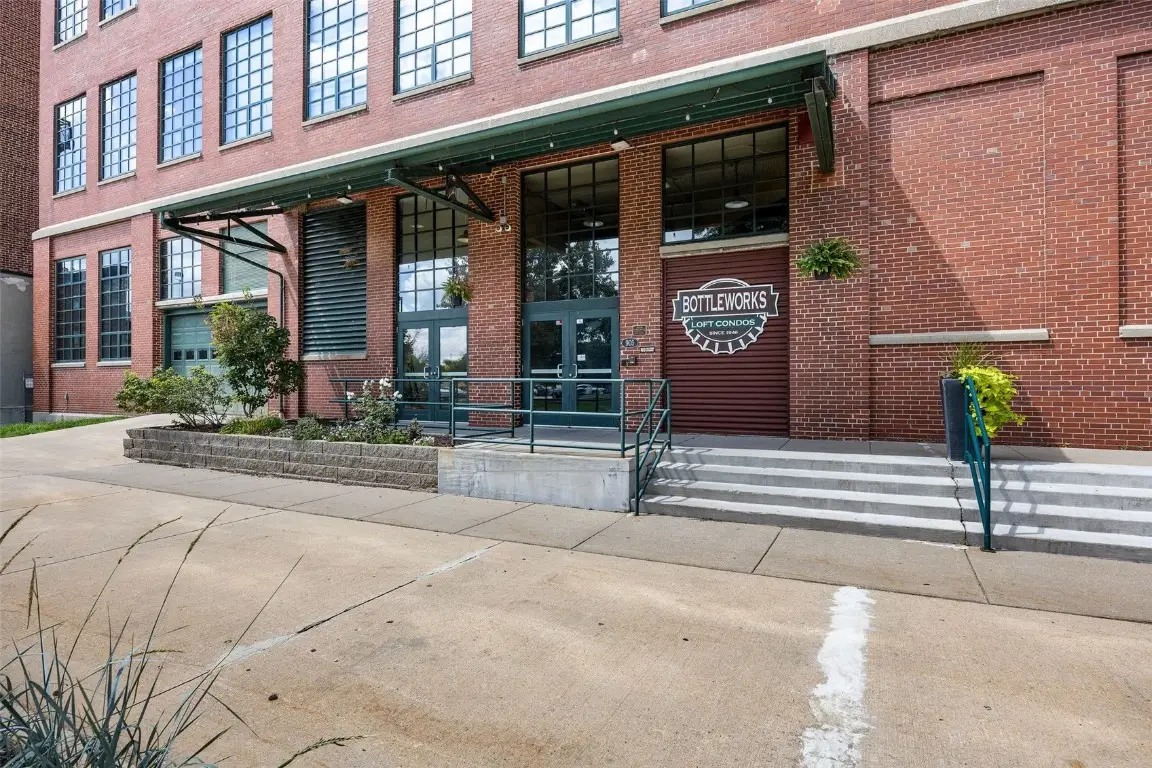


Listed by:kerrie merck
Office:skogman realty
MLS#:2507159
Source:IA_CRAAR
Price summary
- Price:$136,500
- Price per sq. ft.:$205.88
- Monthly HOA dues:$362
About this home
Step into the perfect blend of historic charm and modern convenience in this spacious 663 sq. ft. loft on the 3rd floor of the iconic Bottleworks Building. Enjoy downtown living in the vibrant NewBo neighborhood—without the hassle of exterior upkeep! HOA dues cover cable/internet, snow removal, lawn care, and common area cleaning; YOU'LL ONLY PAY FOR ELECTRICITY!! Inside, soaring ceilings, exposed brick walls, and oversized industrial-style windows fill the open floor plan with natural light, creating the airy, inviting atmosphere you’d expect in a city loft. The modern open kitchen features stainless steel appliances, granite countertops, —perfect for cooking and entertaining. The large primary bedroom includes fresh updates, a spacious bathroom, while in-unit laundry adds convenience. Building amenities elevate your lifestyle with secure entry, an elevator, extra storage, and --two parking spaces—one indoor heated garage space and one reserved outdoor space. Residents also enjoy a rooftop patio with panoramic skyline views, seating, and grills, plus additional common areas including a park-like greenspace and a stylish lounge in the building’s entrance. All of this, just steps away from top restaurants, coffee shops, boutiques, bike trails, nightlife, and cultural attractions that make downtown living so dynamic. Don’t miss the chance to own this exclusive piece of city living—schedule your private tour today!
Contact an agent
Home facts
- Year built:2008
- Listing Id #:2507159
- Added:1 day(s) ago
- Updated:August 23, 2025 at 12:44 AM
Rooms and interior
- Bedrooms:1
- Total bathrooms:1
- Full bathrooms:1
- Living area:663 sq. ft.
Heating and cooling
- Heating:Geothermal
Structure and exterior
- Year built:2008
- Building area:663 sq. ft.
Schools
- High school:Washington
- Middle school:McKinley
- Elementary school:Grant Wood
Finances and disclosures
- Price:$136,500
- Price per sq. ft.:$205.88
- Tax amount:$2,095
New listings near 905 3rd St Se #308
- New
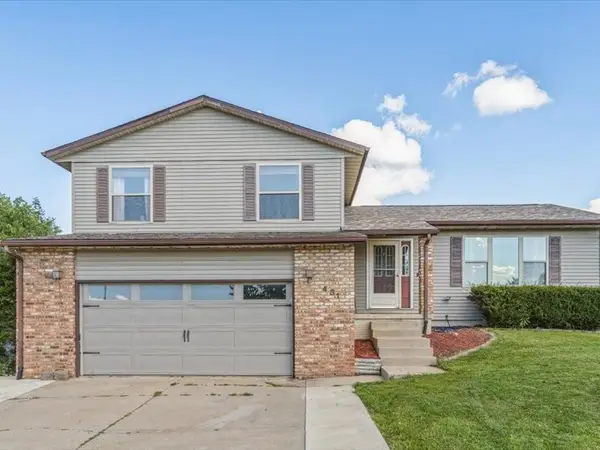 $335,000Active3 beds 3 baths2,763 sq. ft.
$335,000Active3 beds 3 baths2,763 sq. ft.431 Teakwood Lane Ne, Cedar Rapids, IA 52402
MLS# 2507230Listed by: REALTY87 - New
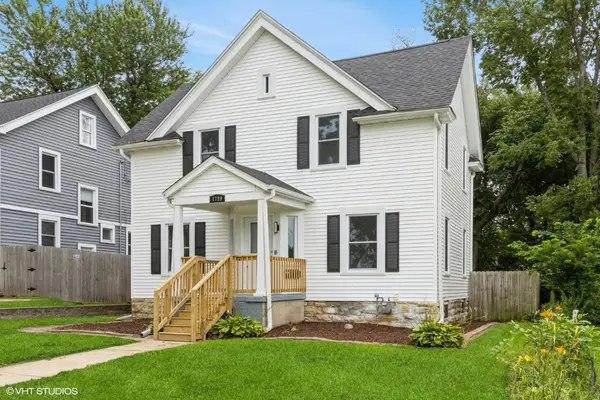 $175,500Active3 beds 2 baths1,441 sq. ft.
$175,500Active3 beds 2 baths1,441 sq. ft.1729 D Avenue Ne, Cedar Rapids, IA 52402
MLS# 2507228Listed by: FUSION REAL ESTATE, INC - New
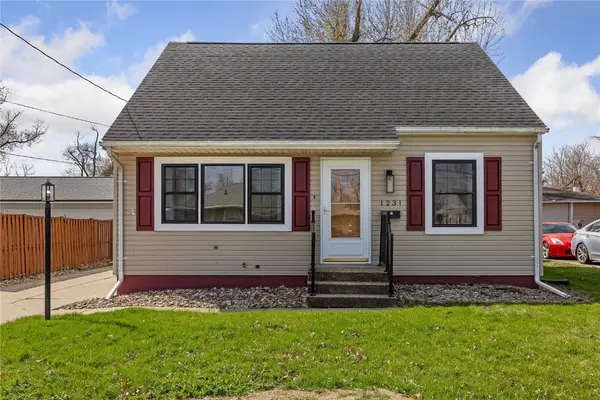 $215,000Active3 beds 2 baths1,581 sq. ft.
$215,000Active3 beds 2 baths1,581 sq. ft.1231 Center Street, Cedar Rapids, IA 52402
MLS# 2507229Listed by: CENTURY 21 SIGNATURE REAL ESTATE - Open Sun, 3 to 4:30pmNew
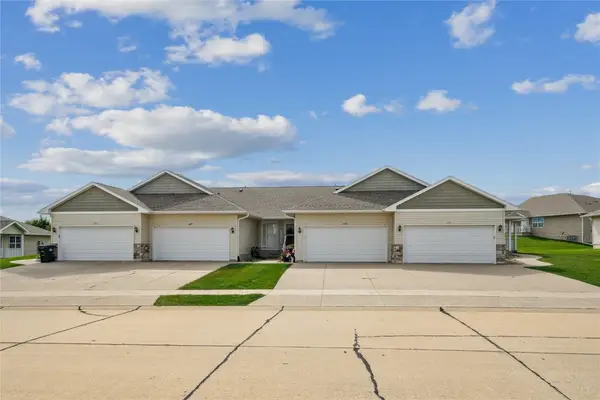 $249,950Active3 beds 3 baths2,157 sq. ft.
$249,950Active3 beds 3 baths2,157 sq. ft.6373 Muirfield Sw, Cedar Rapids, IA 52404
MLS# 2507180Listed by: KEY REALTY - New
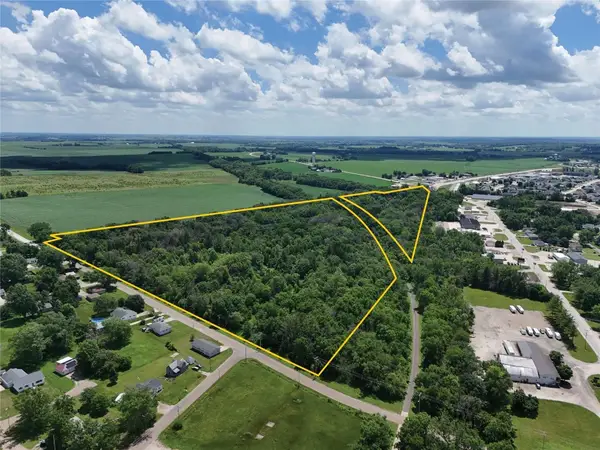 $1,317,900Active-- beds -- baths
$1,317,900Active-- beds -- bathsIowa Rd., Center Point, IA 52402
MLS# 2507200Listed by: HERTZ REAL ESTATE SERVICE - Open Sun, 1 to 2:30pmNew
 $164,950Active3 beds 1 baths960 sq. ft.
$164,950Active3 beds 1 baths960 sq. ft.1520 Richmond Road Ne, Cedar Rapids, IA 52402
MLS# 2507182Listed by: KEY REALTY - Open Sun, 11:30am to 1pmNew
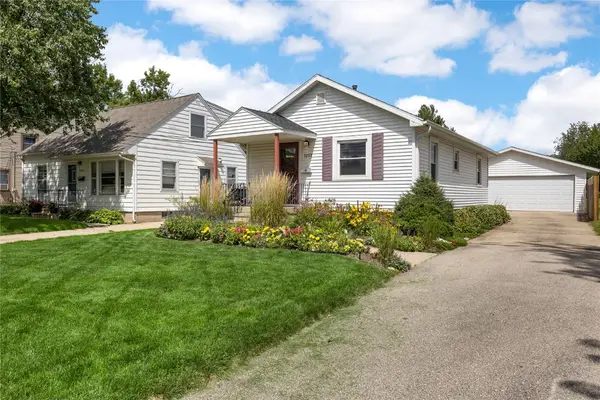 $149,500Active2 beds 1 baths680 sq. ft.
$149,500Active2 beds 1 baths680 sq. ft.1252 30th Street Ne, Cedar Rapids, IA 52402
MLS# 2507156Listed by: KELLER WILLIAMS LEGACY GROUP - Open Sun, 3 to 4pmNew
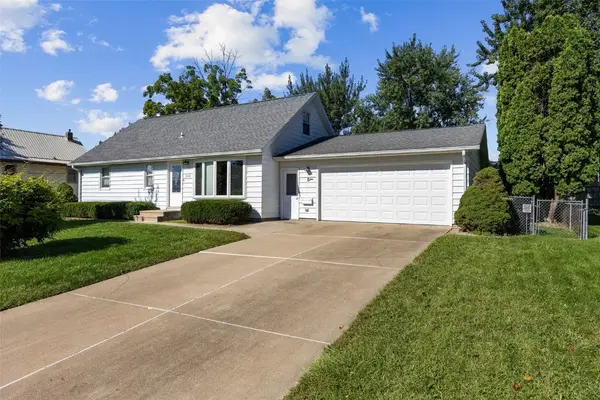 $229,900Active2 beds 2 baths2,188 sq. ft.
$229,900Active2 beds 2 baths2,188 sq. ft.3310 Southland Sw, Cedar Rapids, IA 52404
MLS# 2506906Listed by: SKOGMAN REALTY - New
 $149,900Active2 beds 2 baths1,242 sq. ft.
$149,900Active2 beds 2 baths1,242 sq. ft.3550 Stone Creek Cir Sw #313, Cedar Rapids, IA 52404
MLS# 2507119Listed by: RUHL & RUHL REALTORS - Open Sun, 12 to 2pmNew
 $220,000Active4 beds 2 baths1,606 sq. ft.
$220,000Active4 beds 2 baths1,606 sq. ft.635 37th Street Ne, Cedar Rapids, IA 52402
MLS# 2507216Listed by: PINNACLE REALTY LLC
