914 25th St Se, Cedar Rapids, IA 52403
Local realty services provided by:Graf Real Estate ERA Powered
914 25th St Se,Cedar Rapids, IA 52403
$193,000
- 3 Beds
- 1 Baths
- - sq. ft.
- Single family
- Sold
Listed by: katie sleeper
Office: skogman realty
MLS#:2508928
Source:IA_CRAAR
Sorry, we are unable to map this address
Price summary
- Price:$193,000
About this home
Blending original craftsmanship with thoughtful updates, this home offers timeless charm and move-in-ready peace of mind. Beautiful woodwork and hardwood floors highlight its character, while a new roof, siding, furnace, and AC provide confidence in ownership. The main level features a large family room with a brick fireplace and a spacious formal dining room. The updated kitchen includes tile floors, refreshed finishes, and all appliances. Two bedrooms and a full bath complete the main level. Upstairs, a large loft bedroom offers hardwood floors, recessed lighting, and a walk-in closet. The finished basement adds a family or rec room, bonus fridge, laundry with washer and dryer, deep freeze, and generous storage. Outside, enjoy a fenced yard with a large greenhouse—perfect for growing or convert to a shed—plus a new fire pit and extended patio. All this for over $10K under the assessed value! Schedule your showing today.
Contact an agent
Home facts
- Year built:1941
- Listing ID #:2508928
- Added:48 day(s) ago
- Updated:December 18, 2025 at 07:33 AM
Rooms and interior
- Bedrooms:3
- Total bathrooms:1
- Full bathrooms:1
Heating and cooling
- Heating:Gas
Structure and exterior
- Year built:1941
Schools
- High school:Washington
- Middle school:McKinley
- Elementary school:Grant Wood
Utilities
- Water:Public
Finances and disclosures
- Price:$193,000
- Tax amount:$3,271
New listings near 914 25th St Se
- New
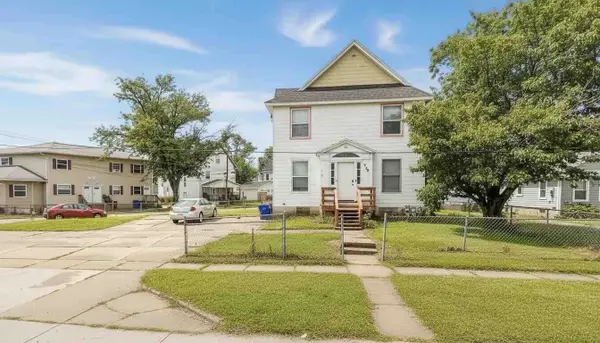 $179,900Active7 beds 4 baths1,980 sq. ft.
$179,900Active7 beds 4 baths1,980 sq. ft.1269 4th Avenue Se, Cedar Rapids, IA 52403
MLS# 2509891Listed by: HEARTLAND INVESTMENT REAL ESTATE, LLC - New
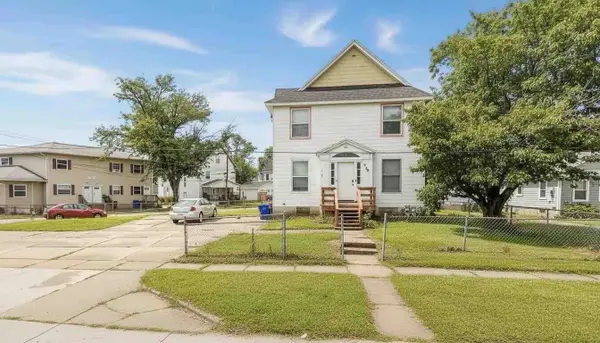 $179,900Active-- beds -- baths1,980 sq. ft.
$179,900Active-- beds -- baths1,980 sq. ft.1269 4th Avenue Se, Cedar Rapids, IA 52403
MLS# 2509892Listed by: HEARTLAND INVESTMENT REAL ESTATE, LLC - New
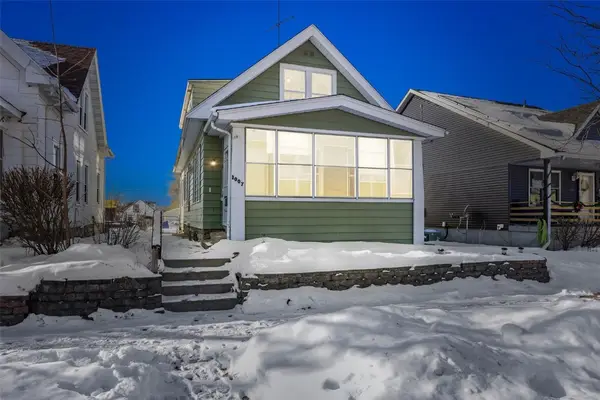 $129,950Active4 beds 1 baths1,302 sq. ft.
$129,950Active4 beds 1 baths1,302 sq. ft.1007 10th Street Se, Cedar Rapids, IA 52401
MLS# 2509887Listed by: RE/MAX CONCEPTS - New
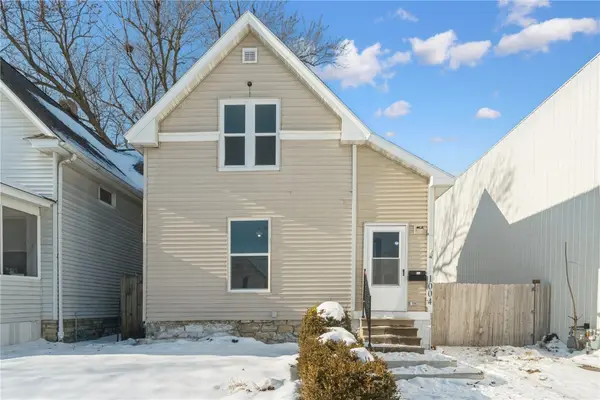 $175,000Active2 beds 2 baths1,127 sq. ft.
$175,000Active2 beds 2 baths1,127 sq. ft.1004 10th Street Sw, Cedar Rapids, IA 52404
MLS# 2509801Listed by: REALTY87 - New
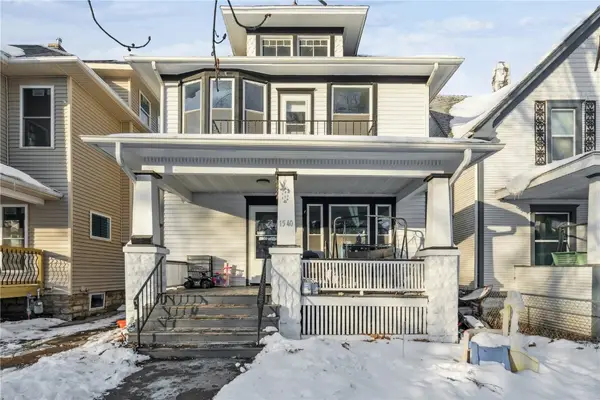 $164,900Active3 beds 2 baths1,750 sq. ft.
$164,900Active3 beds 2 baths1,750 sq. ft.1540 Washington Avenue Se, Cedar Rapids, IA 52403
MLS# 2509882Listed by: TWENTY40 REAL ESTATE + DEVELOPMENT - Open Sat, 2 to 4pmNew
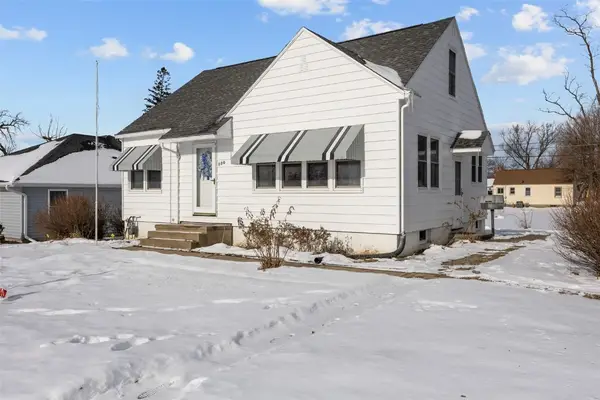 $148,600Active3 beds 1 baths1,030 sq. ft.
$148,600Active3 beds 1 baths1,030 sq. ft.800 35th Street Ne, Cedar Rapids, IA 52402
MLS# 2509722Listed by: SKOGMAN REALTY - New
 $209,900Active3 beds 2 baths1,380 sq. ft.
$209,900Active3 beds 2 baths1,380 sq. ft.2908 Schultz Drive Nw, Cedar Rapids, IA 52405
MLS# 2509877Listed by: PINNACLE REALTY LLC 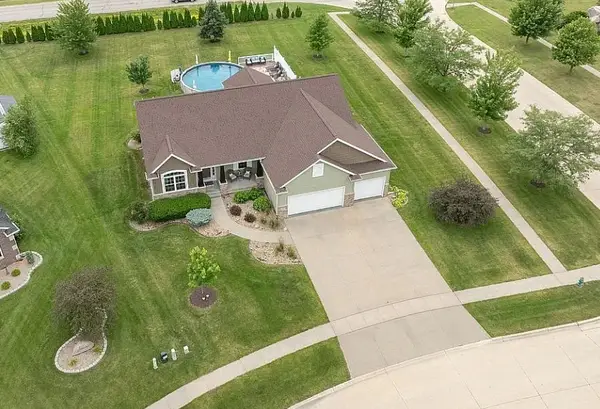 $499,000Pending4 beds 3 baths3,117 sq. ft.
$499,000Pending4 beds 3 baths3,117 sq. ft.6702 Country Ridge Nw, Cedar Rapids, IA 52405
MLS# 2507326Listed by: LISTWITHFREEDOM.COM- New
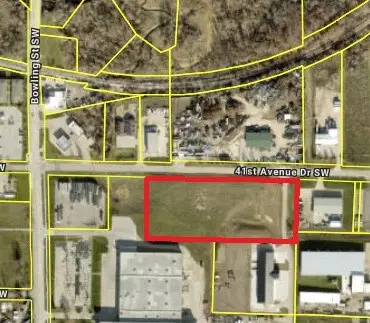 $196,020Active-- beds -- baths
$196,020Active-- beds -- baths41st Ave Dr Sw #1 Ac, Cedar Rapids, IA 52404
MLS# 2509870Listed by: GLD COMMERCIAL - New
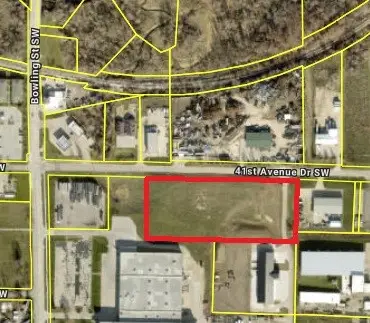 $416,542Active-- beds -- baths
$416,542Active-- beds -- baths41st Ave Dr Sw #2.25 Ac, Cedar Rapids, IA 52404
MLS# 2509871Listed by: GLD COMMERCIAL
