921 Rosedale Road Se, Cedar Rapids, IA 52403
Local realty services provided by:Graf Real Estate ERA Powered
921 Rosedale Road Se,Cedar Rapids, IA 52403
$625,000
- 3 Beds
- 3 Baths
- - sq. ft.
- Single family
- Sold
Listed by: renae forsyth-christy
Office: skogman realty
MLS#:2508683
Source:IA_CRAAR
Sorry, we are unable to map this address
Price summary
- Price:$625,000
About this home
This is the acreage you have been looking for! Conveniently located, rare in town acreage ( 4.57 acres), with 2 outbuildings. Pole building number 1 is 42 x 84 and boasts a shop area that is heated and has window air and a cement floor area that is 24 x 42. The second building, a pole barn, is 33 x 96. Quality built 3 bedroom, 2.5 bath ranch home with walkout basement. First floor includes a large living room with a gas fireplace flanked by built-ins, a formal dining room, and an office which could be used as an additional bedroom. 2 good size bedrooms, main floor bath, large eat in kitchen and an additional one half bath. Off the kitchen is a wonderful 320 sq ft 4 seasons room built in 2021 overlooking all the beauty of trees in your private back yard. Oh wait there's more: the lower level which could be used as a mother in laws quarters features a large family room with sliders to a patio, another kitchen area with lots of cabinets and room for a dining table. A huge additional bedroom, another full bath, laundry room with storage, and an exercise room with a sauna that stays. There is plenty of additional storage. 2 car oversized attached garage with a maintenance free TSR Polyaspartic floor coating with a center drain perfect for easy cleaning. Enjoy low county taxes with the convenience of being close to in town amenities.
Contact an agent
Home facts
- Year built:1981
- Listing ID #:2508683
- Added:62 day(s) ago
- Updated:December 18, 2025 at 07:33 AM
Rooms and interior
- Bedrooms:3
- Total bathrooms:3
- Full bathrooms:2
- Half bathrooms:1
Heating and cooling
- Heating:Gas
Structure and exterior
- Year built:1981
Schools
- High school:Washington
- Middle school:McKinley
- Elementary school:Erskine
Utilities
- Water:Well
Finances and disclosures
- Price:$625,000
- Tax amount:$5,350
New listings near 921 Rosedale Road Se
- New
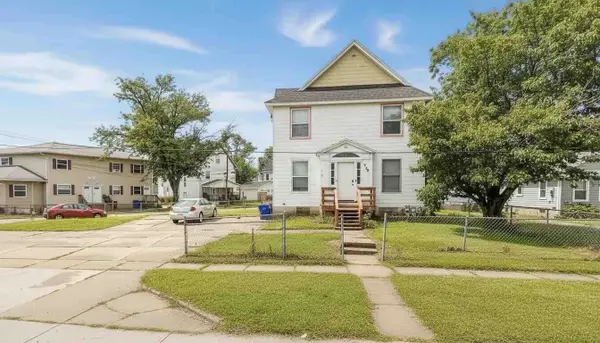 $179,900Active7 beds 4 baths1,980 sq. ft.
$179,900Active7 beds 4 baths1,980 sq. ft.1269 4th Avenue Se, Cedar Rapids, IA 52403
MLS# 2509891Listed by: HEARTLAND INVESTMENT REAL ESTATE, LLC - New
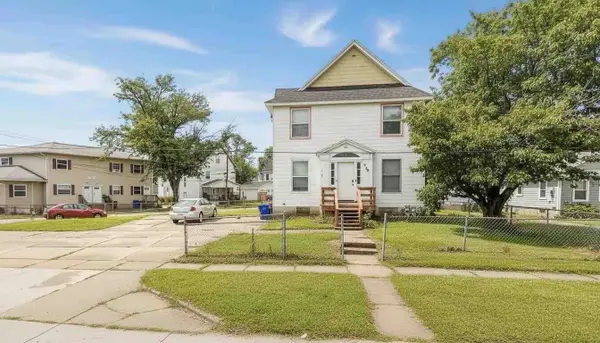 $179,900Active-- beds -- baths1,980 sq. ft.
$179,900Active-- beds -- baths1,980 sq. ft.1269 4th Avenue Se, Cedar Rapids, IA 52403
MLS# 2509892Listed by: HEARTLAND INVESTMENT REAL ESTATE, LLC - New
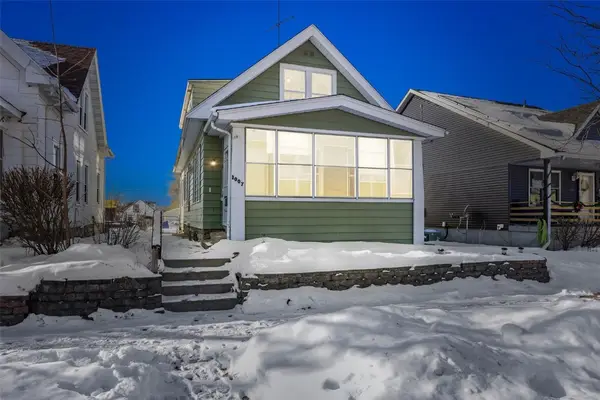 $129,950Active4 beds 1 baths1,302 sq. ft.
$129,950Active4 beds 1 baths1,302 sq. ft.1007 10th Street Se, Cedar Rapids, IA 52401
MLS# 2509887Listed by: RE/MAX CONCEPTS - New
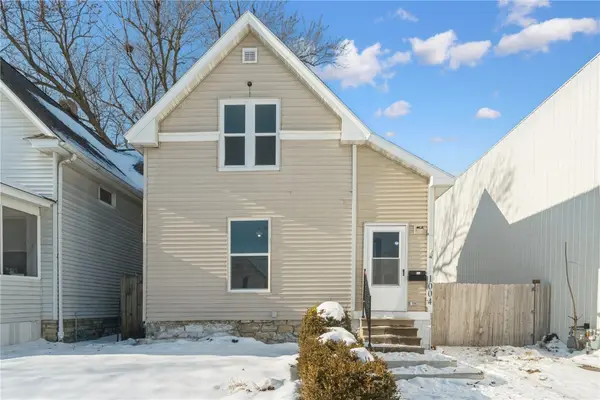 $175,000Active2 beds 2 baths1,127 sq. ft.
$175,000Active2 beds 2 baths1,127 sq. ft.1004 10th Street Sw, Cedar Rapids, IA 52404
MLS# 2509801Listed by: REALTY87 - New
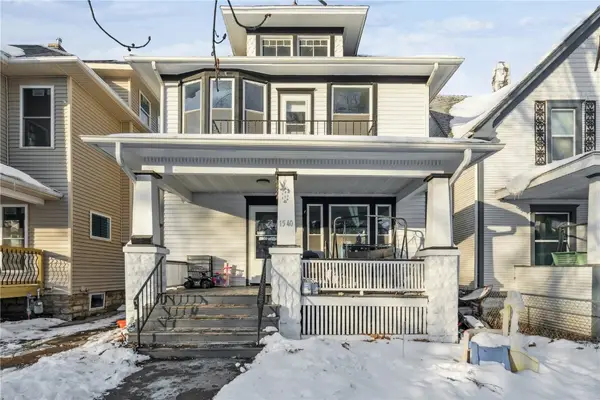 $164,900Active3 beds 2 baths1,750 sq. ft.
$164,900Active3 beds 2 baths1,750 sq. ft.1540 Washington Avenue Se, Cedar Rapids, IA 52403
MLS# 2509882Listed by: TWENTY40 REAL ESTATE + DEVELOPMENT - Open Sat, 2 to 4pmNew
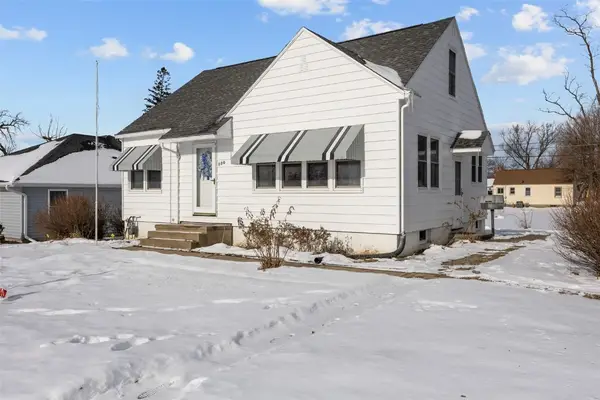 $148,600Active3 beds 1 baths1,030 sq. ft.
$148,600Active3 beds 1 baths1,030 sq. ft.800 35th Street Ne, Cedar Rapids, IA 52402
MLS# 2509722Listed by: SKOGMAN REALTY - New
 $209,900Active3 beds 2 baths1,380 sq. ft.
$209,900Active3 beds 2 baths1,380 sq. ft.2908 Schultz Drive Nw, Cedar Rapids, IA 52405
MLS# 2509877Listed by: PINNACLE REALTY LLC 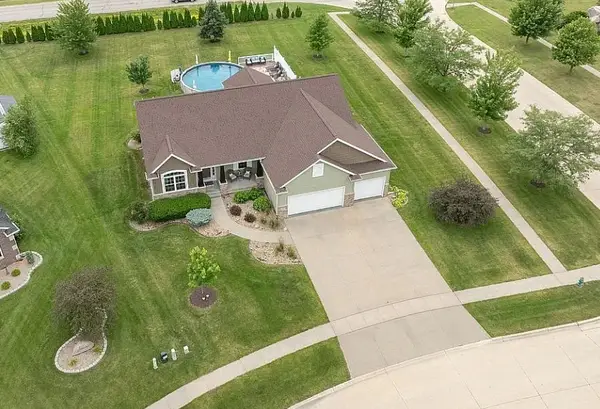 $499,000Pending4 beds 3 baths3,117 sq. ft.
$499,000Pending4 beds 3 baths3,117 sq. ft.6702 Country Ridge Nw, Cedar Rapids, IA 52405
MLS# 2507326Listed by: LISTWITHFREEDOM.COM- New
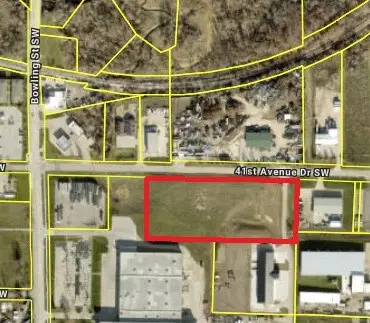 $196,020Active-- beds -- baths
$196,020Active-- beds -- baths41st Ave Dr Sw #1 Ac, Cedar Rapids, IA 52404
MLS# 2509870Listed by: GLD COMMERCIAL - New
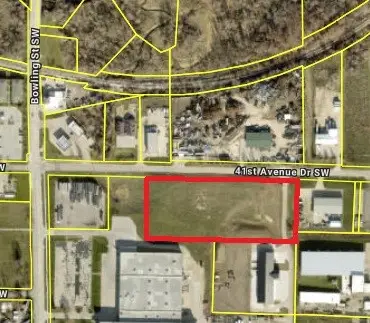 $416,542Active-- beds -- baths
$416,542Active-- beds -- baths41st Ave Dr Sw #2.25 Ac, Cedar Rapids, IA 52404
MLS# 2509871Listed by: GLD COMMERCIAL
