9443 Lovegrass Drive Sw, Cedar Rapids, IA 52404
Local realty services provided by:Graf Real Estate ERA Powered
Listed by: kathryn greer
Office: drh realty of iowa, llc.
MLS#:2509372
Source:IA_CRAAR
Price summary
- Price:$254,990
- Price per sq. ft.:$153.79
- Monthly HOA dues:$175
About this home
D.R. Horton, America’s Builder, presents The Pattison townhome. ALL APPLIANCES AND WINDOW BLINDS INCLUDED! This Two-Story Townhome boasts 4 Bedrooms, 2.5 Bathrooms, and a 2-Car Garage in a spacious open floorplan. As you enter the home, you’ll be greeted with a beautiful Great Room featuring a cozy fireplace. The Gourmet Kitchen offers an Oversized Pantry and a Large Island, perfect for entertaining! On the second level, you’ll find the Primary Bedroom with an ensuite Bathroom featuring a dual vanity sink as well as a spacious Walk-In Closet. You’ll also find Three additional Large Bedrooms, full Bathroom, and Laundry Room! All D.R. Horton Iowa homes include our America’s Smart Home™ Technology and DEAKO® light switches. Photos may be similar but not necessarily of subject property, including interior and exterior colors, finishes and appliances.
Contact an agent
Home facts
- Year built:2025
- Listing ID #:2509372
- Added:48 day(s) ago
- Updated:January 02, 2026 at 04:38 PM
Rooms and interior
- Bedrooms:4
- Total bathrooms:3
- Full bathrooms:2
- Half bathrooms:1
- Living area:1,658 sq. ft.
Heating and cooling
- Heating:Gas
Structure and exterior
- Year built:2025
- Building area:1,658 sq. ft.
- Lot area:0.08 Acres
Schools
- High school:College Comm
- Middle school:Prairie Ridge
- Elementary school:Perry Creek
Utilities
- Water:Public
Finances and disclosures
- Price:$254,990
- Price per sq. ft.:$153.79
New listings near 9443 Lovegrass Drive Sw
- New
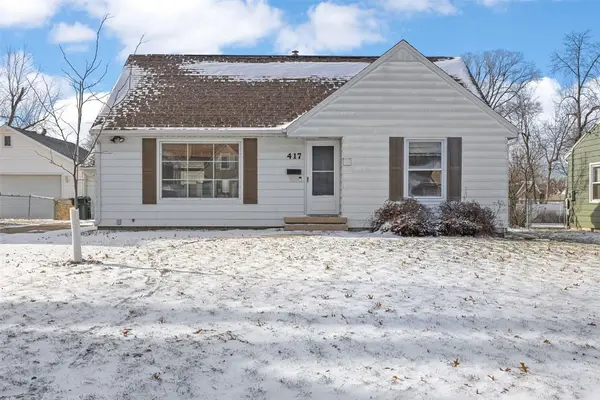 $225,000Active3 beds 2 baths1,724 sq. ft.
$225,000Active3 beds 2 baths1,724 sq. ft.417 31st Street Se, Cedar Rapids, IA 52403
MLS# 2600018Listed by: RE/MAX CONCEPTS - New
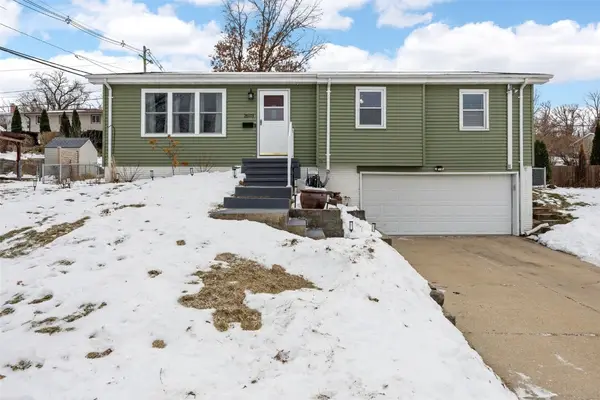 $220,000Active3 beds 2 baths1,303 sq. ft.
$220,000Active3 beds 2 baths1,303 sq. ft.2603 Falcon Drive Ne, Cedar Rapids, IA 52403
MLS# 2509941Listed by: SKOGMAN REALTY - New
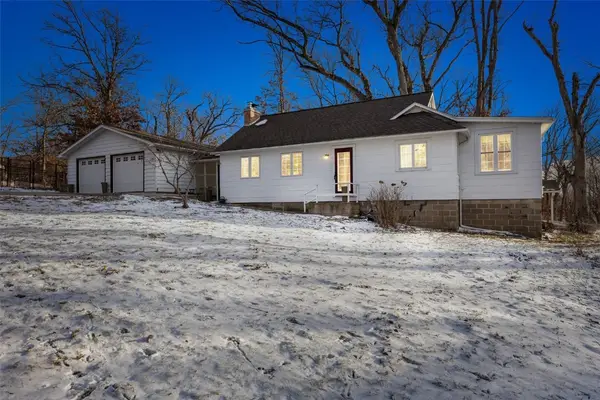 $219,000Active3 beds 1 baths1,120 sq. ft.
$219,000Active3 beds 1 baths1,120 sq. ft.601 Carroll Dr Se, Cedar Rapids, IA 52403
MLS# 2510014Listed by: SKOGMAN REALTY - New
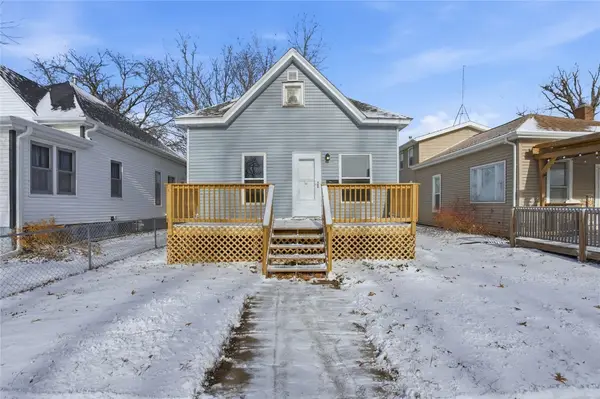 $129,900Active2 beds 1 baths840 sq. ft.
$129,900Active2 beds 1 baths840 sq. ft.1128 B Avenue Nw, Cedar Rapids, IA 52405
MLS# 2510004Listed by: PINNACLE REALTY LLC - New
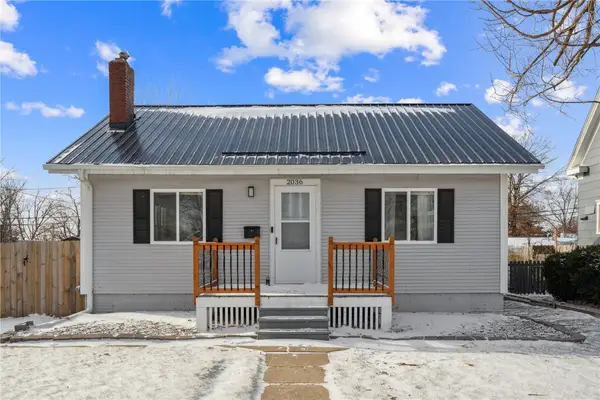 $170,000Active2 beds 1 baths972 sq. ft.
$170,000Active2 beds 1 baths972 sq. ft.2036 Linn Boulevard Se, Cedar Rapids, IA 52403
MLS# 2509999Listed by: REALTY87 - New
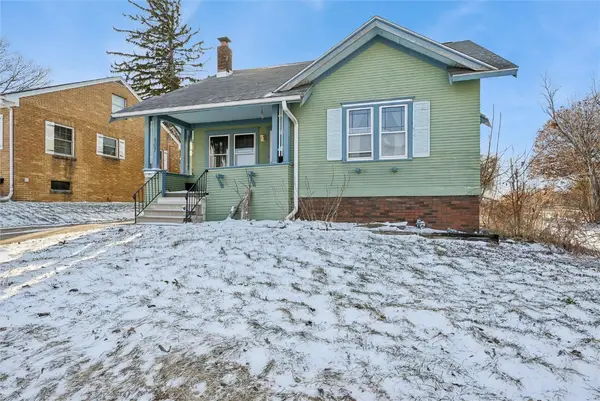 $147,500Active3 beds 2 baths1,658 sq. ft.
$147,500Active3 beds 2 baths1,658 sq. ft.507 19th Street Ne, Cedar Rapids, IA 52402
MLS# 2510001Listed by: IOWA REALTY - New
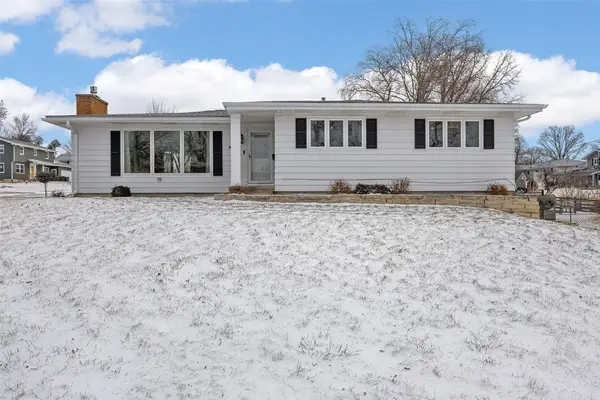 $334,900Active4 beds 2 baths2,887 sq. ft.
$334,900Active4 beds 2 baths2,887 sq. ft.314 30th Street Se, Cedar Rapids, IA 52403
MLS# 2509997Listed by: SKOGMAN REALTY - Open Sun, 2 to 3:30pmNew
 $161,000Active2 beds 1 baths900 sq. ft.
$161,000Active2 beds 1 baths900 sq. ft.3237 Dalewood Avenue Se, Cedar Rapids, IA 52403
MLS# 2509993Listed by: PINNACLE REALTY LLC - New
 $146,000Active3 beds 2 baths1,489 sq. ft.
$146,000Active3 beds 2 baths1,489 sq. ft.812 16th Ave Sw, Cedar Rapids, IA 52404
MLS# 2509988Listed by: SKOGMAN REALTY - New
 $295,000Active4 beds 3 baths2,005 sq. ft.
$295,000Active4 beds 3 baths2,005 sq. ft.3425 Sycamore Court Ne, Cedar Rapids, IA 52402
MLS# 2509984Listed by: PINNACLE REALTY LLC
