245 Auburn East Ln, Coralville, IA 52241
Local realty services provided by:Graf Real Estate ERA Powered
Listed by: tim lehman, stacy schroeder
Office: edge realty group, inc
MLS#:2509213
Source:IA_CRAAR
Price summary
- Price:$900,000
- Price per sq. ft.:$250.77
About this home
Experience luxury living at 245 Auburn East Ln, Coralville - a stunning home in one of the area’s premier neighborhoods with breathtaking views of the Dovetail Wetlands, trees, and wildflowers. With over 2,200 sq ft on the main level, this home features soaring ceilings and a wall of windows showcasing the gorgeous scenery. Enjoy hardwood floors throughout, a chef’s kitchen with granite counters, abundant storage, a huge pantry, and a spacious laundry room. The main level also includes a formal dining room, eat-in area, screened porch with deck access and stairs to the patio, and two generous bedrooms, each with an en-suite bath, plus a guest half bath. The walkout lower level offers two additional bedrooms, a large family/rec room with fireplace, patio access, and an expansive storage area. Extras include an intercom system, lawn irrigation system, and geothermal heating/cooling. Buyer also has first right of refusal to purchase the adjoining vacant lot.
Contact an agent
Home facts
- Year built:2008
- Listing ID #:2509213
- Added:43 day(s) ago
- Updated:December 22, 2025 at 04:46 PM
Rooms and interior
- Bedrooms:4
- Total bathrooms:4
- Full bathrooms:3
- Half bathrooms:1
- Living area:3,589 sq. ft.
Heating and cooling
- Heating:Geothermal
Structure and exterior
- Year built:2008
- Building area:3,589 sq. ft.
- Lot area:0.42 Acres
Schools
- High school:West
- Middle school:Northwest
- Elementary school:Wickham
Utilities
- Water:Public
Finances and disclosures
- Price:$900,000
- Price per sq. ft.:$250.77
- Tax amount:$11,817
New listings near 245 Auburn East Ln
- New
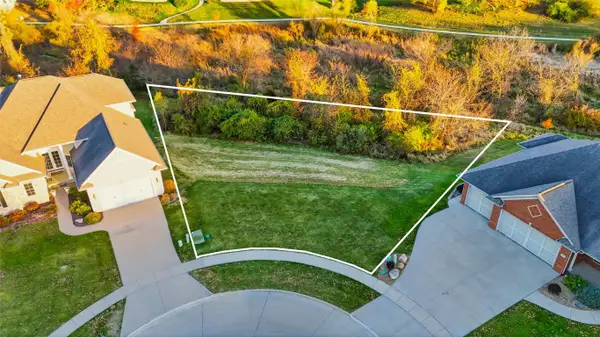 $250,000Active-- beds -- baths
$250,000Active-- beds -- baths235 Auburn East Ln, Coralville, IA 52241
MLS# 2509969Listed by: EDGE REALTY GROUP, INC - New
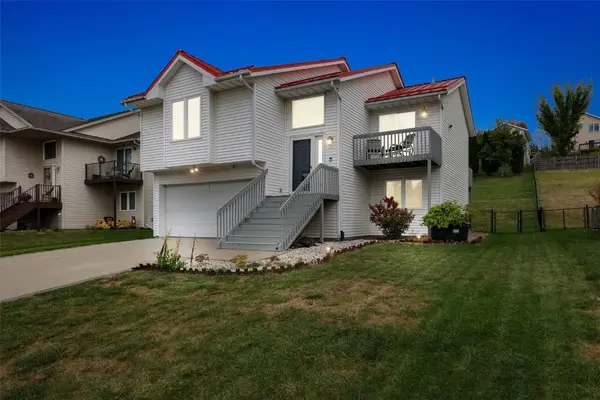 $314,900Active3 beds 2 baths1,905 sq. ft.
$314,900Active3 beds 2 baths1,905 sq. ft.1731 Parkway Drive, Coralville, IA 52241
MLS# 2509896Listed by: SKOGMAN REALTY 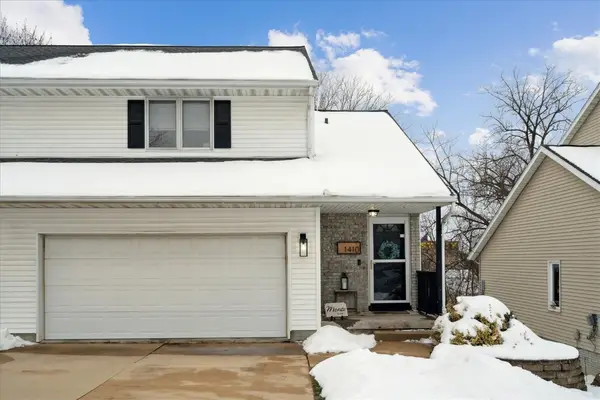 $257,000Pending3 beds 3 baths1,912 sq. ft.
$257,000Pending3 beds 3 baths1,912 sq. ft.1410 Kodiak Court, Coralville, IA 52241
MLS# 2509759Listed by: REALTY87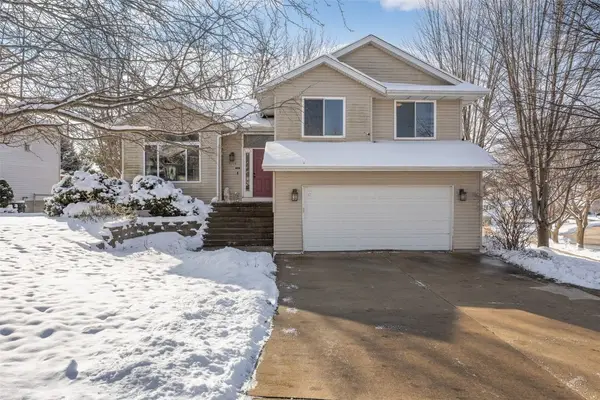 $350,000Active4 beds 4 baths2,409 sq. ft.
$350,000Active4 beds 4 baths2,409 sq. ft.1784 Park Ridge Drive, Coralville, IA 52241
MLS# 2509668Listed by: URBAN ACRES REAL ESTATE CORRIDOR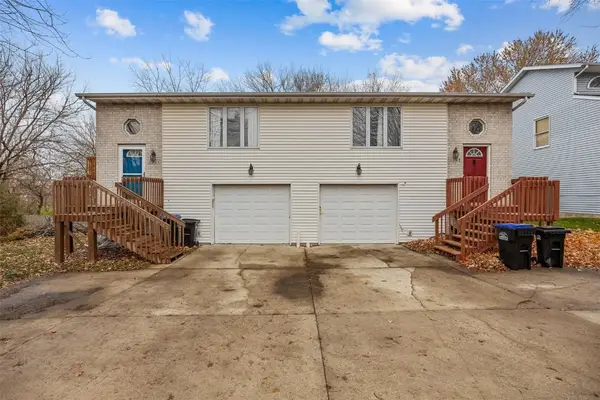 $235,000Active3 beds 2 baths1,606 sq. ft.
$235,000Active3 beds 2 baths1,606 sq. ft.2265 14th Street, Coralville, IA 52241
MLS# 2509575Listed by: RE/MAX AFFILIATES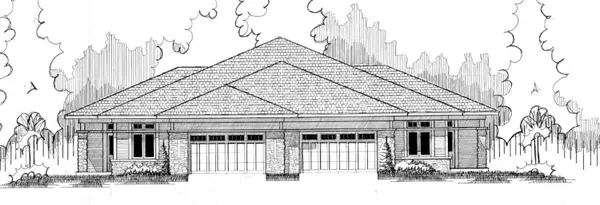 $569,900Active2 beds 2 baths1,887 sq. ft.
$569,900Active2 beds 2 baths1,887 sq. ft.1901 Country Club Drive, Coralville, IA 52241
MLS# 2509503Listed by: WATTS GROUP REALTY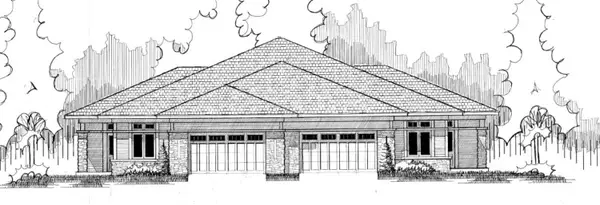 $569,900Active2 beds 2 baths1,887 sq. ft.
$569,900Active2 beds 2 baths1,887 sq. ft.1903 Country Club Drive, Coralville, IA 52241
MLS# 2509508Listed by: WATTS GROUP REALTY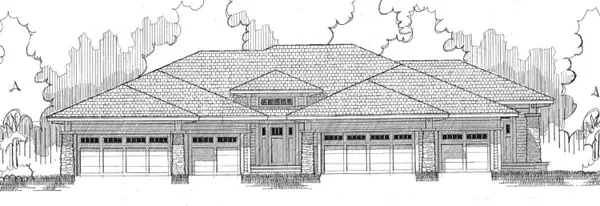 $629,900Active4 beds 3 baths2,515 sq. ft.
$629,900Active4 beds 3 baths2,515 sq. ft.1909 Country Club Drive, Coralville, IA 52241
MLS# 2509514Listed by: WATTS GROUP REALTY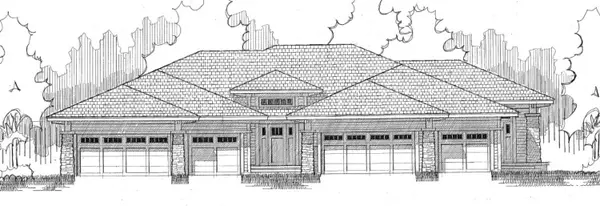 $619,900Active4 beds 3 baths2,515 sq. ft.
$619,900Active4 beds 3 baths2,515 sq. ft.1911 Country Club Drive, Coralville, IA 52241
MLS# 2509521Listed by: WATTS GROUP REALTY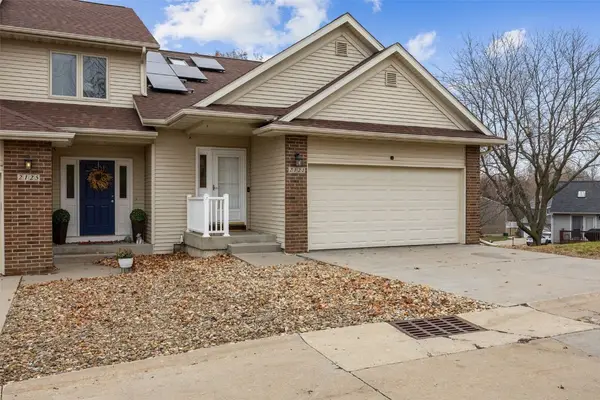 $260,000Pending4 beds 2 baths2,156 sq. ft.
$260,000Pending4 beds 2 baths2,156 sq. ft.2121 Holiday Road, Coralville, IA 52241
MLS# 2509524Listed by: SKOGMAN REALTY
