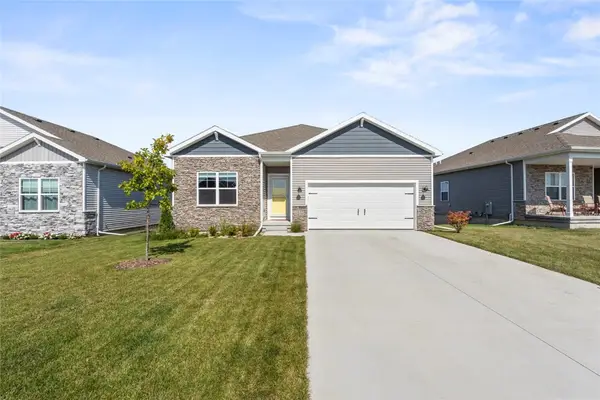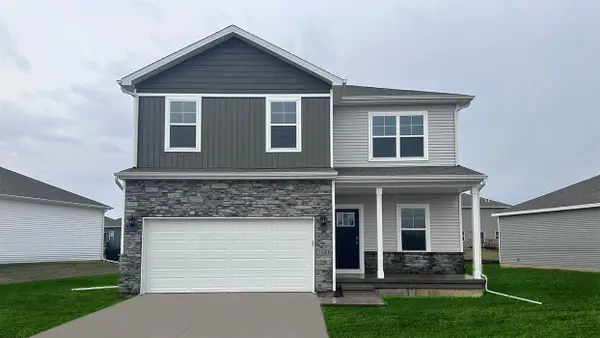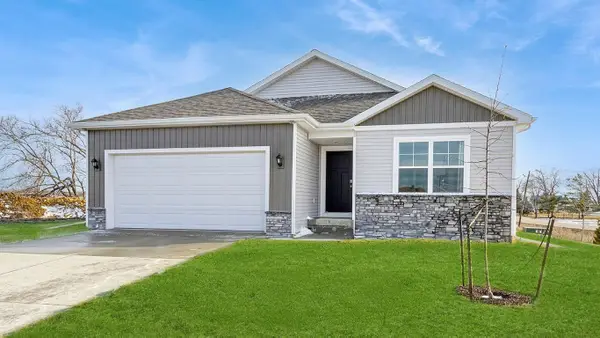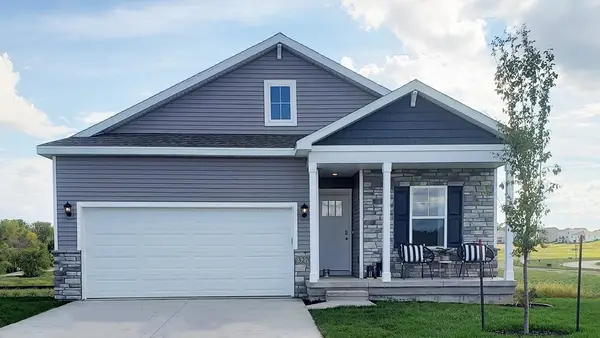604 Fairchild Street, Coralville, IA 52241
Local realty services provided by:Graf Real Estate ERA Powered
Listed by:john beltramea
Office:exit eastern iowa real estate corridor
MLS#:2506112
Source:IA_CRAAR
Price summary
- Price:$269,777
- Price per sq. ft.:$155.4
About this home
Welcome to 604 Fairchild St in Coralville—a hidden gem offering a country-like setting right in the middle of town! This beautifully updated 3-bedroom, 2-bath, 1.75-story home sits on a wooded double lot, providing privacy while still being close to all the amenities like the Coralville Rec Center and the neighborhood dog park. Inside, enjoy a fully updated kitchen with new hickory hardwood floors, new refrigerator and dishwasher, and built-in custom pantry. Fresh paint and new carpet in the first-floor family room, and the washer and dryer stay in the first-floor laundry. The finished walkout basement adds a rec/theatre room, additional bedroom with a spacious walk-in closet, and a full bath. A standout feature is the rare 1,200 sq ft heated 4-car drive-through garage—complete with cold storage, walk-up attic space, dust collection system, and engine lift. Outdoor amenities include a deck, patio, and storage shed. A home warranty is included for peace of mind. Measurements and bedrooms from assessor site.
Contact an agent
Home facts
- Year built:1969
- Listing ID #:2506112
- Added:75 day(s) ago
- Updated:September 13, 2025 at 03:43 PM
Rooms and interior
- Bedrooms:3
- Total bathrooms:2
- Full bathrooms:2
- Living area:1,736 sq. ft.
Heating and cooling
- Heating:Gas
Structure and exterior
- Year built:1969
- Building area:1,736 sq. ft.
- Lot area:0.31 Acres
Schools
- High school:West
- Middle school:Northwest
- Elementary school:Central
Utilities
- Water:Public
Finances and disclosures
- Price:$269,777
- Price per sq. ft.:$155.4
- Tax amount:$3,990
New listings near 604 Fairchild Street
- New
 $175,000Active2 beds 1 baths1,155 sq. ft.
$175,000Active2 beds 1 baths1,155 sq. ft.603 6th Ave, Coralville, IA 52241
MLS# 2507984Listed by: SKOGMAN REALTY - New
 $138,000Active2 beds 1 baths989 sq. ft.
$138,000Active2 beds 1 baths989 sq. ft.930 23rd Ave Place #6, Coralville, IA 52241
MLS# 2508034Listed by: SKOGMAN REALTY - New
 $485,000Active5 beds 3 baths2,650 sq. ft.
$485,000Active5 beds 3 baths2,650 sq. ft.2250 Dempster Drive, Coralville, IA 52241
MLS# 2508021Listed by: URBAN ACRES REAL ESTATE CORRIDOR - New
 $250,000Active3 beds 2 baths1,614 sq. ft.
$250,000Active3 beds 2 baths1,614 sq. ft.2003 9th Street Place, Coralville, IA 52241
MLS# 2507903Listed by: URBAN ACRES REAL ESTATE CORRIDOR  $375,000Active5 beds 3 baths2,871 sq. ft.
$375,000Active5 beds 3 baths2,871 sq. ft.95 E Dovetail Drive, Coralville, IA 52241
MLS# 2507735Listed by: RMA REAL ESTATE $369,000Active4 beds 3 baths2,010 sq. ft.
$369,000Active4 beds 3 baths2,010 sq. ft.3332 Craven Drive, Coralville, IA 52241
MLS# 2507647Listed by: LEPIC-KROEGER, REALTORS $424,990Active4 beds 3 baths2,556 sq. ft.
$424,990Active4 beds 3 baths2,556 sq. ft.3418 Craven Drive, Coralville, IA 52241
MLS# 2507669Listed by: DRH REALTY OF IOWA, LLC $384,990Active4 beds 3 baths2,191 sq. ft.
$384,990Active4 beds 3 baths2,191 sq. ft.3409 Craven Drive, Coralville, IA 52241
MLS# 2507670Listed by: DRH REALTY OF IOWA, LLC $205,000Pending3 beds 2 baths1,675 sq. ft.
$205,000Pending3 beds 2 baths1,675 sq. ft.2424 10th St, Coralville, IA 52241
MLS# 2507606Listed by: LEPIC-KROEGER, REALTORS $409,990Active5 beds 3 baths2,483 sq. ft.
$409,990Active5 beds 3 baths2,483 sq. ft.3410 Craven Drive, Coralville, IA 52241
MLS# 2507579Listed by: DRH REALTY OF IOWA, LLC
