Local realty services provided by:Graf Real Estate ERA Powered
Listed by: mary chmelicek
Office: skogman realty
MLS#:2509005
Source:IA_CRAAR
Price summary
- Price:$329,000
- Price per sq. ft.:$144.62
- Monthly HOA dues:$145
About this home
This one truly is better than new & loaded with recent upgrades! Move right into this gently lived in home perfectly located on a quiet street, with an incredible newly finished walk out lower level in 2025 with no neighbors behind you, ever! The kitchen features upgraded cabinetry, newly added granite counters, spacious breakfast bar and all new stainless-steel appliances. The water softener, freshly stained deck, kitchen faucet, built in shelving, Ring Doorbell and Google Nest are also new. A stunning coffee bar with tons of storage, granite and beautiful cabinets were also recently added. The main level has high grade, solid surface flooring throughout and trey ceilings in the great room. You will especially love the primary ensuite large enough for a sitting area, a large walk in closet & dual vanity sinks. Enjoy entertaining in the newly finished lower level family room which also includes a wet bar & beverage fridge. This area was thoughtfully designed and includes a huge additional bedroom/office/hobby room. A total of 3 oversized bedrooms, 3 bathrooms, main floor laundry and a generously sized storage room too. Outside you will relax on the covered patio that overlooks beautiful, professional landscaping in a private setting with no neighbors behind you. If you want to stay on the main level, you can enjoy the view from your deck. No worries about snow removal or lawn mowing as the condo association has that covered for you. A great location to a local park, shopping, highway and more! This HOA is very well run with the lowest HOA fees you will see at only $145 monthly and NO start up fees. Pets are allowed, see covenants for details.
Contact an agent
Home facts
- Year built:2018
- Listing ID #:2509005
- Added:93 day(s) ago
- Updated:February 02, 2026 at 04:46 PM
Rooms and interior
- Bedrooms:3
- Total bathrooms:3
- Full bathrooms:3
- Living area:2,275 sq. ft.
Heating and cooling
- Heating:Gas
Structure and exterior
- Year built:2018
- Building area:2,275 sq. ft.
Schools
- High school:College Comm
- Middle school:College Comm
- Elementary school:College Comm
Utilities
- Water:Public
Finances and disclosures
- Price:$329,000
- Price per sq. ft.:$144.62
- Tax amount:$3,960
New listings near 1426 Applewood Drive
- New
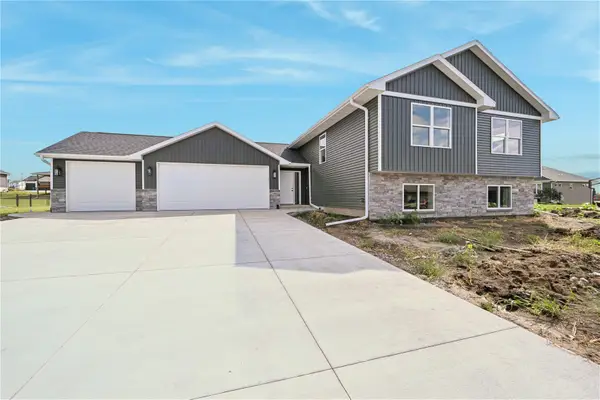 $400,000Active3 beds 2 baths2,000 sq. ft.
$400,000Active3 beds 2 baths2,000 sq. ft.1382 Foxtail Drive, Fairfax, IA 52228
MLS# 2600654Listed by: REALTY87 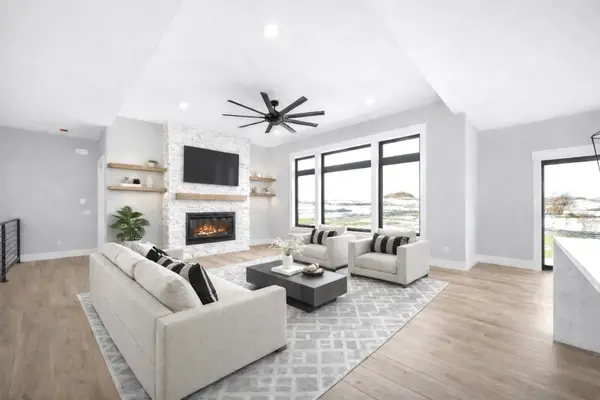 $649,900Active5 beds 3 baths2,965 sq. ft.
$649,900Active5 beds 3 baths2,965 sq. ft.1526 Heartland Street, Fairfax, IA 52228
MLS# 2600255Listed by: SKOGMAN REALTY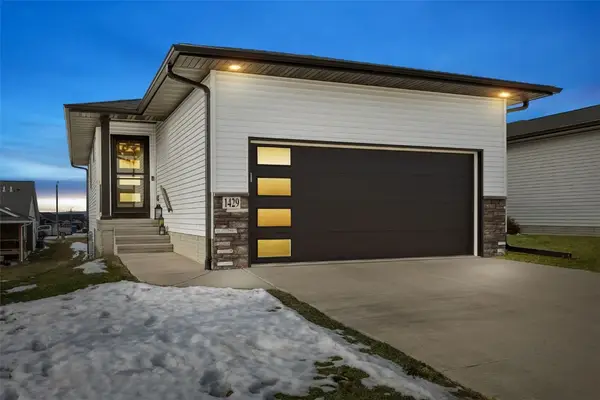 $294,900Active3 beds 3 baths2,175 sq. ft.
$294,900Active3 beds 3 baths2,175 sq. ft.1429 Applewood Drive, Fairfax, IA 52228
MLS# 2509939Listed by: SKOGMAN REALTY $247,000Active3 beds 3 baths2,452 sq. ft.
$247,000Active3 beds 3 baths2,452 sq. ft.720 Hillview Drive, Fairfax, IA 52228
MLS# 2508814Listed by: PINNACLE REALTY LLC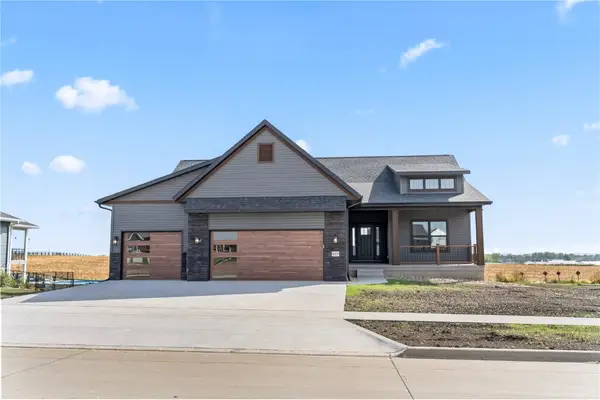 $599,900Active5 beds 3 baths3,125 sq. ft.
$599,900Active5 beds 3 baths3,125 sq. ft.603 Heartland Street, Fairfax, IA 52228
MLS# 2600046Listed by: LEPIC-KROEGER, REALTORS $325,000Active4 beds 2 baths2,740 sq. ft.
$325,000Active4 beds 2 baths2,740 sq. ft.3704 Cynthia Lane, Fairfax, IA 52228
MLS# 2506673Listed by: EPIQUE REALTY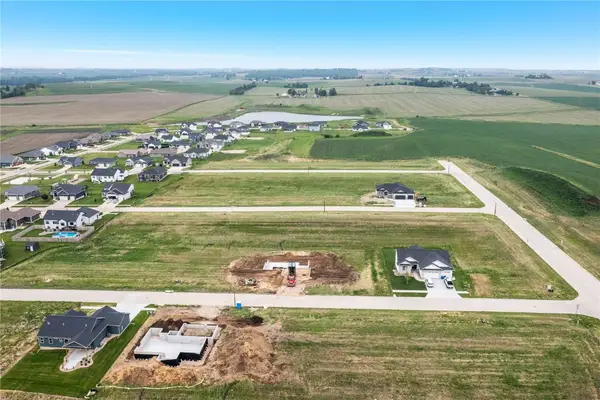 $92,900Active-- beds -- baths
$92,900Active-- beds -- baths1523 Eagleview Drive, Fairfax, IA 52228
MLS# 2506524Listed by: SKOGMAN REALTY $556,900Active5 beds 3 baths2,991 sq. ft.
$556,900Active5 beds 3 baths2,991 sq. ft.1537 Deerfield Drive, Fairfax, IA 52228
MLS# 2506402Listed by: INFINITI REALTY $445,000Active3 beds 2 baths1,610 sq. ft.
$445,000Active3 beds 2 baths1,610 sq. ft.1442 Cardinal Drive, Fairfax, IA 52228
MLS# 2502536Listed by: SKOGMAN REALTY

