607 Hillview Drive, Fairfax, IA 52228
Local realty services provided by:Graf Real Estate ERA Powered
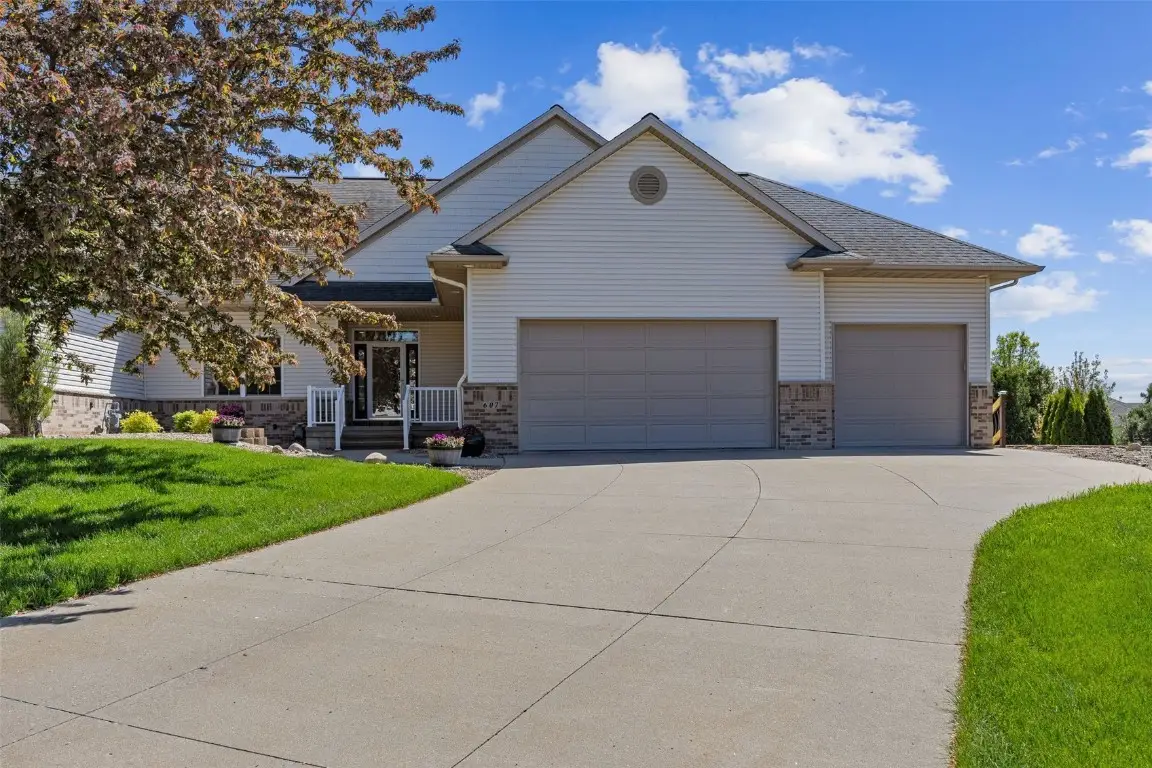
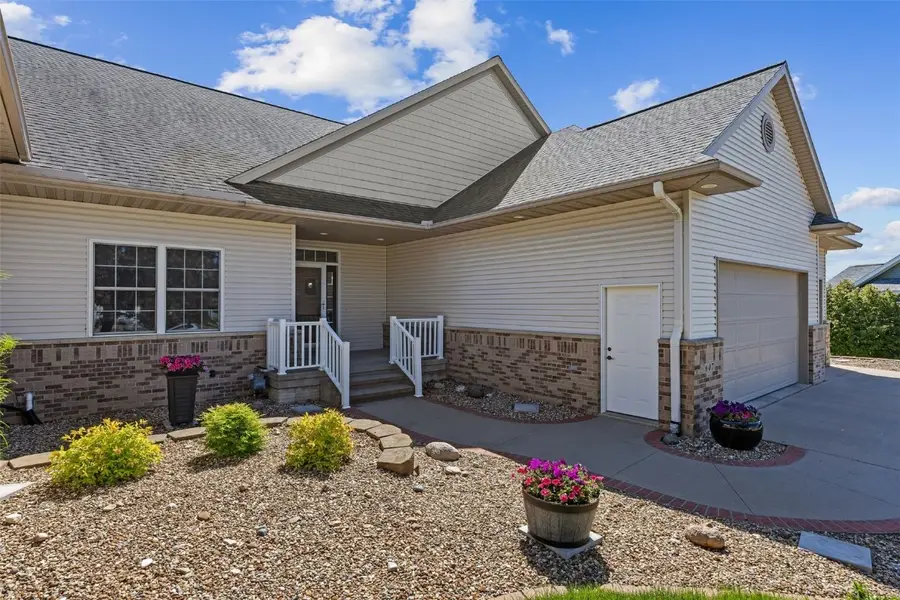

Listed by:dana hansen
Office:re/max concepts
MLS#:2503275
Source:IA_CRAAR
Price summary
- Price:$399,000
- Price per sq. ft.:$108.25
- Monthly HOA dues:$100
About this home
Accepted Offer. Stunning One-of-a-Kind Condo with Over 3,600 Finished Sq Ft! This exquisite 4-bedroom, 3.5-bath condo offers 2,026 sq ft on the main level and 1,600+ sq ft of finished living space in the lower level- providing the space and comfort of a single-family home with all the benefits of condo living. Enjoy geothermal heating, in-floor heat, and superior construction with 9- and 10-foot ceilings. The main level features a chef's kitchen with new granite countertops, a formal dining room, a beautiful great room with built-ins and a fireplace, and red birch hardwood floors. The primary suite includes a jetted tub, tiled shower, and walk-in closet. There's also a main floor laundry, full bath, and half bath, as well as loads of built-ins, a private patio, and a large deck overlooking green space-perfect for relaxing or entertaining. The finished lower level expands your living options with a massive rec room, two office spaces (one with a private entrance-ideal for a home business or in-law setup), or use them as additional non-conforming bedrooms, and a full bath. Additional features include an oversized 3-stall garage, whole-home audio, central vac, a security system, custom windows that bring in tons of natural light, and an atrium walkout-located in a quiet 2-unit association just 5 minutes from Cedar Rapids with easy access to Hwy 30 and I-380. Priced below assessed value and move-in ready- don't miss this rare opportunity!
Contact an agent
Home facts
- Year built:2006
- Listing Id #:2503275
- Added:99 day(s) ago
- Updated:July 26, 2025 at 07:13 AM
Rooms and interior
- Bedrooms:4
- Total bathrooms:4
- Full bathrooms:3
- Half bathrooms:1
- Living area:3,686 sq. ft.
Heating and cooling
- Heating:Geothermal
Structure and exterior
- Year built:2006
- Building area:3,686 sq. ft.
Schools
- High school:College Comm
- Middle school:College Comm
- Elementary school:College Comm
Utilities
- Water:Public
Finances and disclosures
- Price:$399,000
- Price per sq. ft.:$108.25
- Tax amount:$6,503
New listings near 607 Hillview Drive
 $425,000Active4 beds 2 baths2,740 sq. ft.
$425,000Active4 beds 2 baths2,740 sq. ft.3704 Cynthia Lane, Fairfax, IA 52228
MLS# 2506673Listed by: EPIQUE REALTY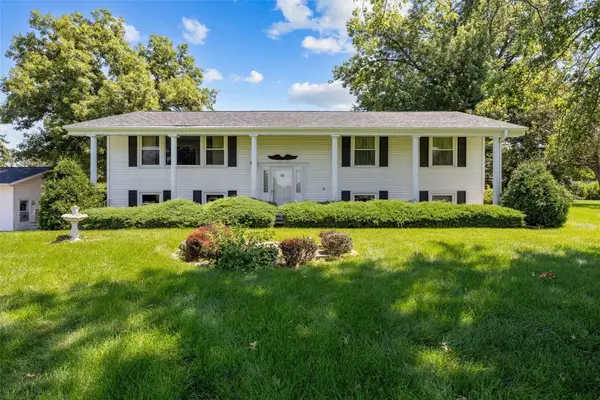 $345,000Active3 beds 3 baths1,720 sq. ft.
$345,000Active3 beds 3 baths1,720 sq. ft.7405 Beverly Road Sw, Fairfax, IA 52228
MLS# 2506609Listed by: SKOGMAN REALTY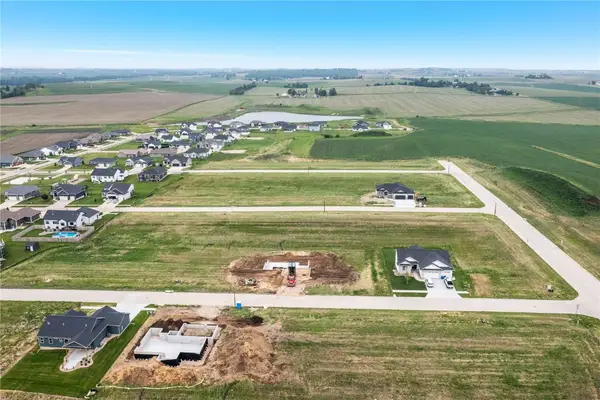 $92,900Active-- beds -- baths
$92,900Active-- beds -- baths1523 Eagleview Drive, Fairfax, IA 52228
MLS# 2506524Listed by: SKOGMAN REALTY $559,950Active5 beds 3 baths2,991 sq. ft.
$559,950Active5 beds 3 baths2,991 sq. ft.1537 Deerfield Drive, Fairfax, IA 52228
MLS# 2506402Listed by: INFINITI REALTY $89,900Pending-- beds -- baths2,292 sq. ft.
$89,900Pending-- beds -- baths2,292 sq. ft.400 Vanderbilt Street, Fairfax, IA 52228
MLS# 2506337Listed by: TWENTY40 REAL ESTATE + DEVELOPMENT $479,900Pending4 beds 3 baths2,850 sq. ft.
$479,900Pending4 beds 3 baths2,850 sq. ft.1600 Heartland Street, Fairfax, IA 52228
MLS# 2506125Listed by: INFINITI REALTY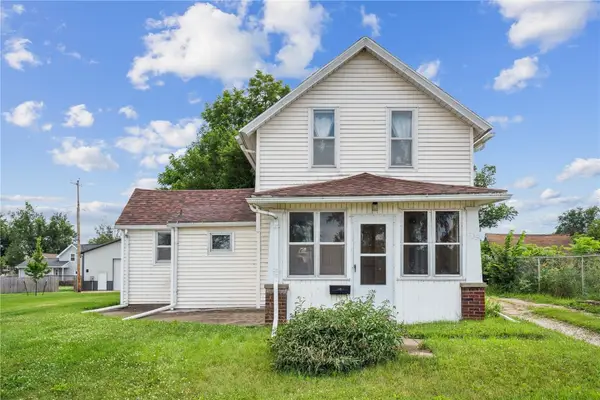 Listed by ERA$115,000Pending2 beds 1 baths942 sq. ft.
Listed by ERA$115,000Pending2 beds 1 baths942 sq. ft.409 Railroad Street, Fairfax, IA 52228
MLS# 2506128Listed by: GRAF REAL ESTATE, ERA POWERED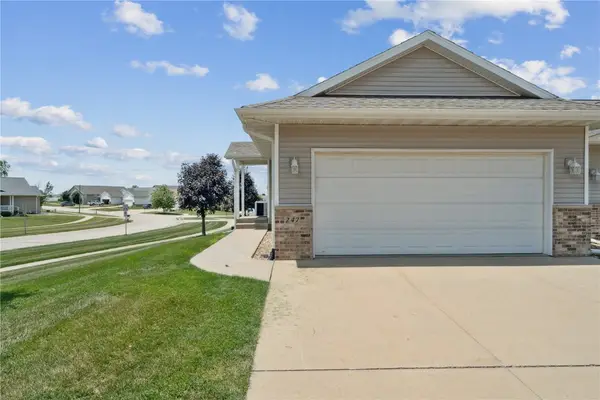 $213,900Pending3 beds 3 baths1,910 sq. ft.
$213,900Pending3 beds 3 baths1,910 sq. ft.247 Kelso Lane, Fairfax, IA 5228
MLS# 2505975Listed by: EXP REALTY $399,999Active4 beds 3 baths2,710 sq. ft.
$399,999Active4 beds 3 baths2,710 sq. ft.301 Sunflower Drive, Fairfax, IA 52228
MLS# 2505904Listed by: SKOGMAN REALTY CORRIDOR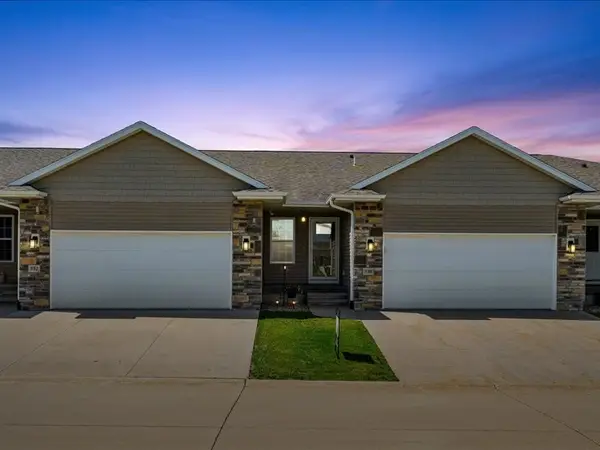 $299,900Pending3 beds 3 baths2,138 sq. ft.
$299,900Pending3 beds 3 baths2,138 sq. ft.550 Meadow Oak Circle, Fairfax, IA 52228
MLS# 2505787Listed by: REALTY87
