3122 Timber Ridge Court, Hiawatha, IA 52233
Local realty services provided by:Graf Real Estate ERA Powered
Listed by: wendy votroubek, brent votroubek
Office: skogman realty
MLS#:2507944
Source:IA_CRAAR
Price summary
- Price:$569,000
- Price per sq. ft.:$190.49
- Monthly HOA dues:$10.42
About this home
Step into luxury with this 2022 custom-built home in the sought-after Dell Ridge Estates. Welcomed by a charming front covered porch, you’ll find a great modern floor plan with white oak natural flooring, vaulted ceilings in the primary suite, and convenient access from the primary bedroom to the laundry. The chef’s kitchen showcases Calcutta gold quartz countertops, stainless steel Whirlpool appliances, and a walk-in pantry, opening to a spacious living area anchored by a striking floor-to-ceiling stone fireplace. Tons of upgrades throughout include Marvin black windows, wood-encased trim, and a 3-stall garage with flat driveway, floor drains, and pre-stubbed heat. Outdoor living is equally impressive with a covered back patio backing to mature trees—perfect for relaxing evenings or entertaining guests. The finished lower level expands your living space with a large rec room ideal for a theater room, a wet bar, plus two additional bedrooms and a full bath—perfect for family or guests. Located with easy access to Highway 380, Dell Ridge Estates also features a stocked neighborhood pond for fishing and peaceful weekends. This home blends elegance, comfort, and function in every detail.
Contact an agent
Home facts
- Year built:2022
- Listing ID #:2507944
- Added:92 day(s) ago
- Updated:December 19, 2025 at 04:30 PM
Rooms and interior
- Bedrooms:5
- Total bathrooms:3
- Full bathrooms:3
- Living area:2,987 sq. ft.
Structure and exterior
- Year built:2022
- Building area:2,987 sq. ft.
- Lot area:0.33 Acres
Schools
- High school:Alburnett
- Middle school:Alburnett
- Elementary school:Alburnett
Utilities
- Water:Public
Finances and disclosures
- Price:$569,000
- Price per sq. ft.:$190.49
- Tax amount:$9,400
New listings near 3122 Timber Ridge Court
 $336,990Active4 beds 3 baths2,191 sq. ft.
$336,990Active4 beds 3 baths2,191 sq. ft.2705 Prairielight Drive, Hiawatha, IA 52233
MLS# 2509652Listed by: DRH REALTY OF IOWA, LLC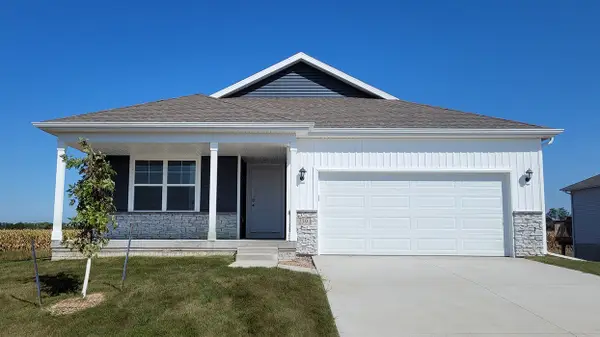 $319,990Active3 beds 2 baths1,498 sq. ft.
$319,990Active3 beds 2 baths1,498 sq. ft.2709 Prairielight Drive, Hiawatha, IA 52233
MLS# 2509651Listed by: DRH REALTY OF IOWA, LLC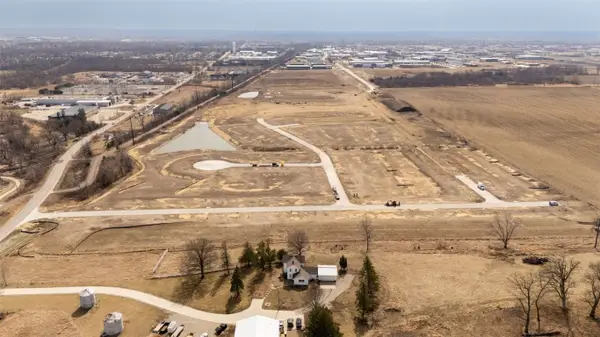 $85,000Active-- beds -- baths
$85,000Active-- beds -- baths2915 Hawkeye Drive, Robins, IA 52328
MLS# 2501617Listed by: SKOGMAN REALTY $415,000Active3 beds 2 baths2,718 sq. ft.
$415,000Active3 beds 2 baths2,718 sq. ft.1355 Robins Road, Hiawatha, IA 52233
MLS# 2509211Listed by: SKOGMAN REALTY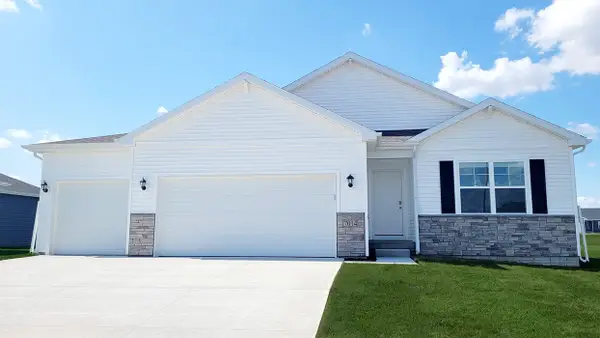 $398,990Active4 beds 3 baths2,191 sq. ft.
$398,990Active4 beds 3 baths2,191 sq. ft.2861 Prairielight Drive, Hiawatha, IA 52233
MLS# 2509192Listed by: DRH REALTY OF IOWA, LLC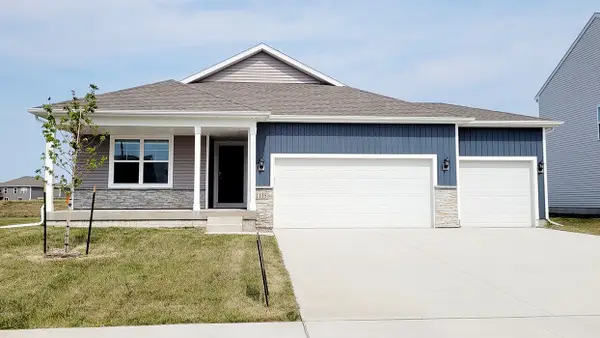 $391,990Active4 beds 3 baths2,191 sq. ft.
$391,990Active4 beds 3 baths2,191 sq. ft.2850 Mary Green Road, Hiawatha, IA 52233
MLS# 2509190Listed by: DRH REALTY OF IOWA, LLC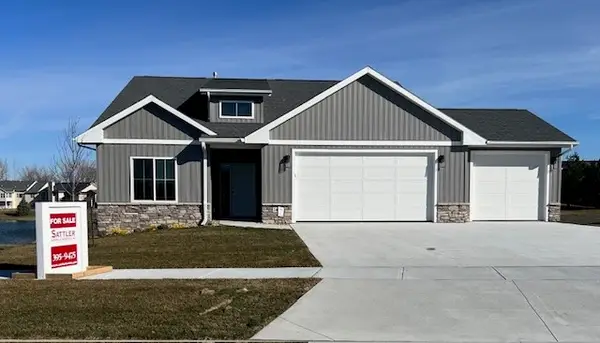 $649,988Pending4 beds 3 baths2,944 sq. ft.
$649,988Pending4 beds 3 baths2,944 sq. ft.2420 Heritage Green Drive, Hiawatha, IA 52233
MLS# 2509154Listed by: SATTLER REALTY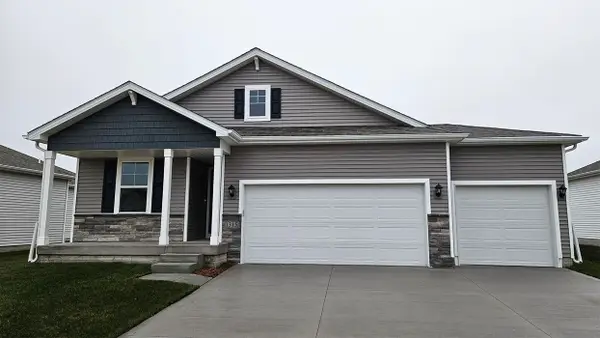 $394,990Active5 beds 3 baths2,483 sq. ft.
$394,990Active5 beds 3 baths2,483 sq. ft.2821 Prairielight Drive, Hiawatha, IA 52233
MLS# 2509046Listed by: DRH REALTY OF IOWA, LLC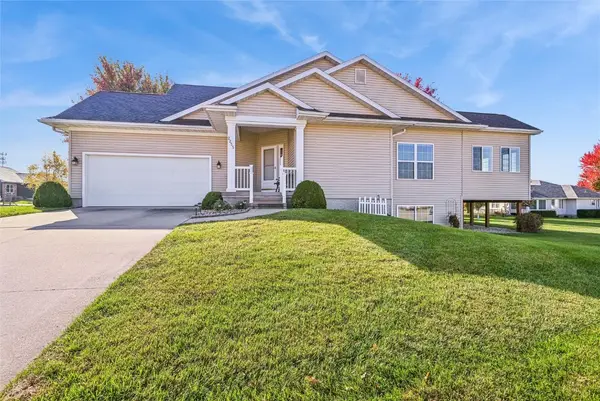 $299,000Pending3 beds 3 baths2,238 sq. ft.
$299,000Pending3 beds 3 baths2,238 sq. ft.2255 Blairsferry Crossing, Hiawatha, IA 52233
MLS# 2508950Listed by: IOWA REALTY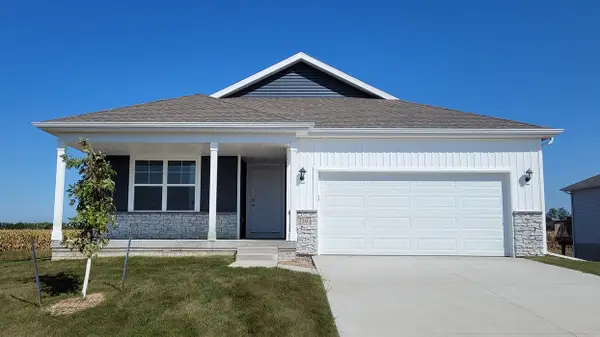 $369,990Active4 beds 3 baths2,191 sq. ft.
$369,990Active4 beds 3 baths2,191 sq. ft.2853 Mary Green Road, Hiawatha, IA 52233
MLS# 2508696Listed by: DRH REALTY OF IOWA, LLC
