1017 Langenberg Ave, Iowa City, IA 52240
Local realty services provided by:Graf Real Estate ERA Powered
Listed by: carla werning
Office: ruhl & ruhl realtors
MLS#:2504600
Source:IA_CRAAR
Price summary
- Price:$489,000
- Price per sq. ft.:$138.96
- Monthly HOA dues:$8.33
About this home
RENTAL ALERT! Seller is open to a short or long-term rental. Please contact the listing agent for more details. Looking for space to spread out and watch the most perfect sunset views? This home has it all! Located in the Sandhill Estates neighborhood just five minutes from downtown Iowa City, this former model home offers over 3500 finished square feet, 6 bedrooms, 3.5 bathrooms, and a layout that gives everyone room to breathe. The main level welcomes you with gorgeous hardwood floors, fresh paint, and open-concept living. The kitchen has generous counter space and plenty of storage. It flows right into the lovely dining area, a sunny four-season room perfect for your morning coffee or a quiet evening, and a cozy bonus room with a wood-burning stove overlooking the backyard. Upstairs, you'll find five full bedrooms and two updated bathrooms, offering comfort and flexibility whether you're working from home, hosting guests, or need room for a growing household. The spacious primary suite is just steps from the conveniently located laundry, making daily chores easy and efficient. The finished walk-out lower level includes a sixth bedroom, full bath, large rec room, and its own private entrance, ideal for teens, in-laws, or guests. This home has seen thoughtful updates throughout, including updated light fixtures, newer carpet in the lower level, refreshed backyard landscaping, and a fenced-in backyard. Step outside to the oversized back deck or unwind on the limestone patio below, both great spots to enjoy a quiet evening or host your next gathering. With space to grow, updates you’ll appreciate, and a setting that blends comfort with calm, this move-in-ready home is a rare find in a location that keeps you close to everything Iowa City has to offer. The entire home has a tranquil, refreshed feel, like stepping into your own personal spa. It is a must-see!
Contact an agent
Home facts
- Year built:2005
- Listing ID #:2504600
- Added:175 day(s) ago
- Updated:December 19, 2025 at 04:30 PM
Rooms and interior
- Bedrooms:6
- Total bathrooms:4
- Full bathrooms:3
- Half bathrooms:1
- Living area:3,519 sq. ft.
Heating and cooling
- Cooling:Zoned
- Heating:Gas, Zoned
Structure and exterior
- Year built:2005
- Building area:3,519 sq. ft.
- Lot area:0.25 Acres
Schools
- High school:West
- Middle school:Northwest
- Elementary school:Alexander
Utilities
- Water:Public
Finances and disclosures
- Price:$489,000
- Price per sq. ft.:$138.96
- Tax amount:$7,332
New listings near 1017 Langenberg Ave
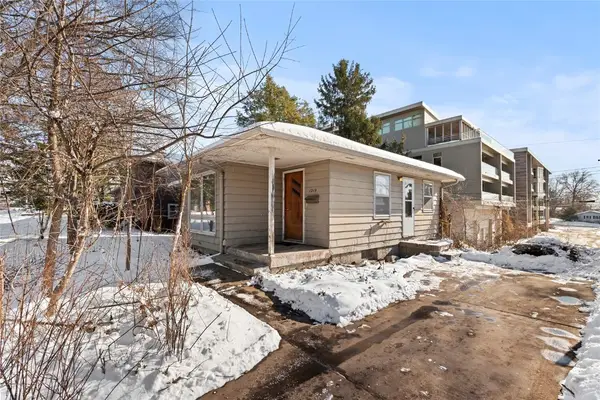 $200,000Pending3 beds 2 baths1,561 sq. ft.
$200,000Pending3 beds 2 baths1,561 sq. ft.1219 Oakcrest, Iowa City, IA 52246
MLS# 2509881Listed by: LEPIC-KROEGER, REALTORS- New
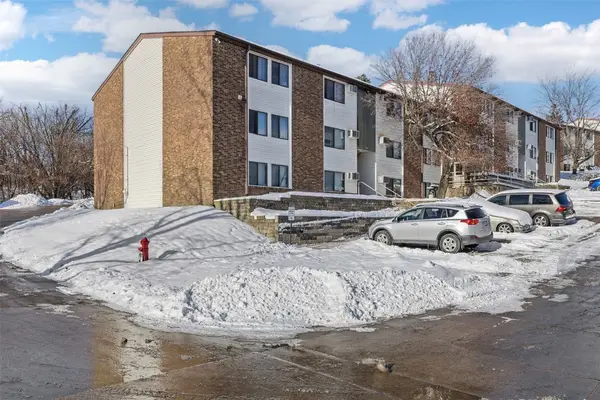 $110,000Active2 beds 1 baths767 sq. ft.
$110,000Active2 beds 1 baths767 sq. ft.904 Benton Drive #32, Iowa City, IA 52246
MLS# 2509867Listed by: SKOGMAN REALTY - New
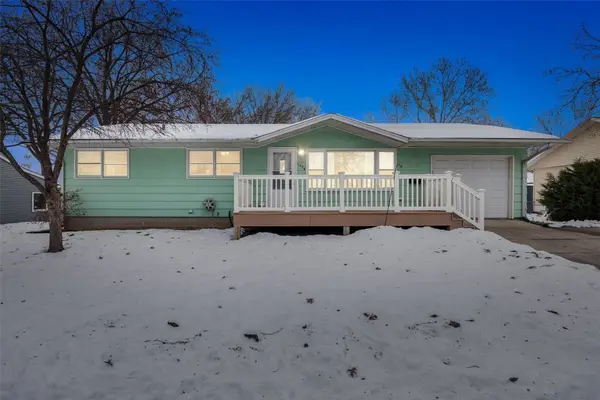 $225,000Active3 beds 2 baths1,000 sq. ft.
$225,000Active3 beds 2 baths1,000 sq. ft.1426 Sycamore Street, Iowa City, IA 52240
MLS# 2509792Listed by: SKOGMAN REALTY - New
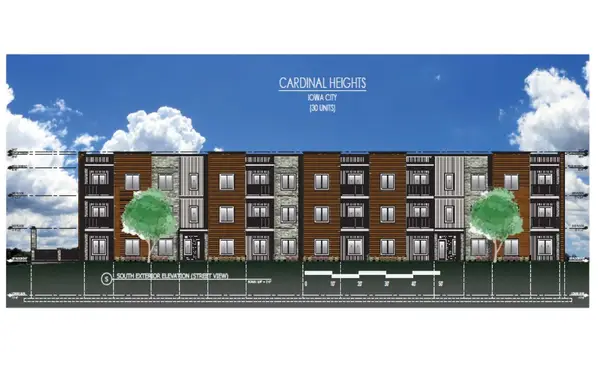 $234,900Active1 beds 1 baths690 sq. ft.
$234,900Active1 beds 1 baths690 sq. ft.4428 Deer Creek Road #307, Iowa City, IA 52246
MLS# 2509782Listed by: NAVIGATE HOMES - New
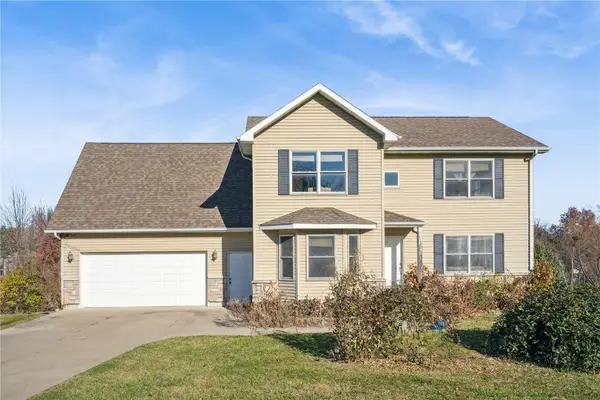 $499,000Active4 beds 4 baths3,404 sq. ft.
$499,000Active4 beds 4 baths3,404 sq. ft.1164 Kyle Drive Ne, Iowa City, IA 52240
MLS# 2509293Listed by: EXIT EASTERN IOWA REAL ESTATE CORRIDOR 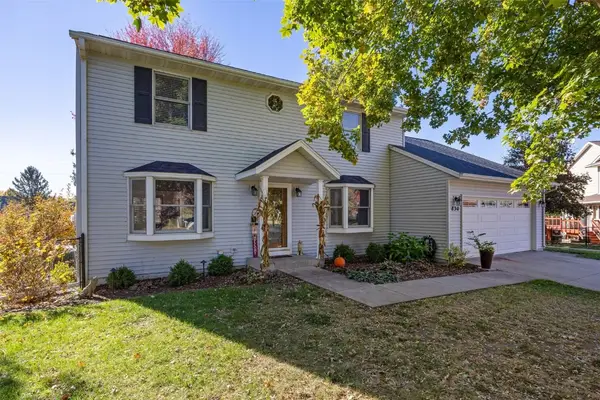 $450,000Pending4 beds 3 baths2,698 sq. ft.
$450,000Pending4 beds 3 baths2,698 sq. ft.830 Elliott Court, Iowa City, IA 52246
MLS# 2509723Listed by: SKOGMAN REALTY- New
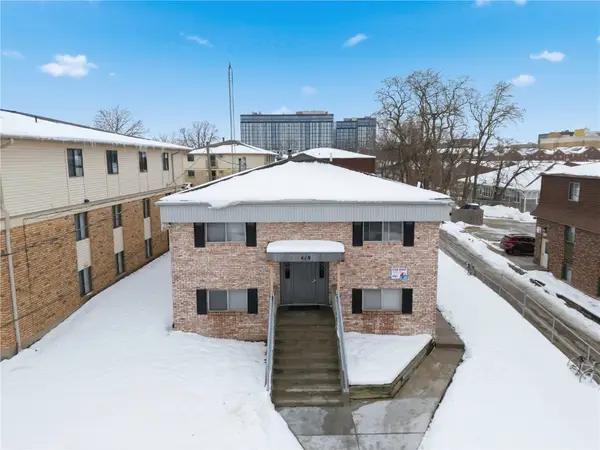 $2,750,000Active-- beds -- baths21,209 sq. ft.
$2,750,000Active-- beds -- baths21,209 sq. ft.413/419 S Johnson Street, Iowa City, IA 52240
MLS# 2509719Listed by: SKOGMAN REALTY COMMERCIAL 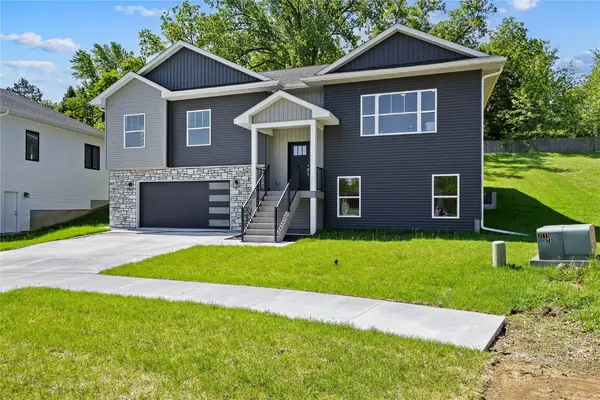 $509,000Active4 beds 3 baths2,204 sq. ft.
$509,000Active4 beds 3 baths2,204 sq. ft.706 Silver Lane, Iowa City, IA 52245
MLS# 2509641Listed by: LEPIC-KROEGER, REALTORS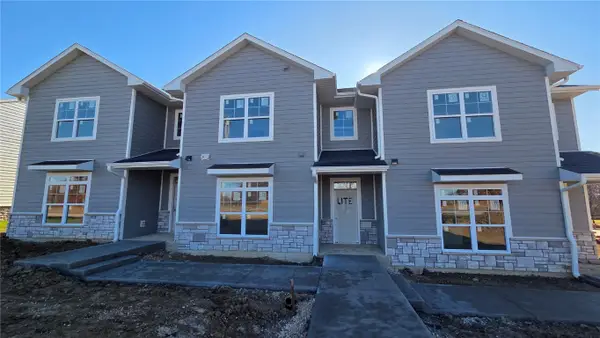 $319,900Active3 beds 3 baths1,641 sq. ft.
$319,900Active3 beds 3 baths1,641 sq. ft.4671 Herbert Hoover Highway #A, Iowa City, IA 52240
MLS# 2509597Listed by: URBAN ACRES REAL ESTATE CORRIDOR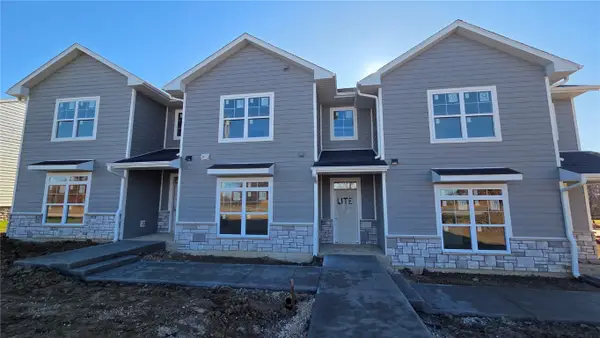 $314,900Active3 beds 3 baths1,641 sq. ft.
$314,900Active3 beds 3 baths1,641 sq. ft.4671 Herbert Hoover Highway #B, Iowa City, IA 52240
MLS# 2509598Listed by: URBAN ACRES REAL ESTATE CORRIDOR
