1050 Prairie Grass Lane, Iowa City, IA 52246
Local realty services provided by:Graf Real Estate ERA Powered

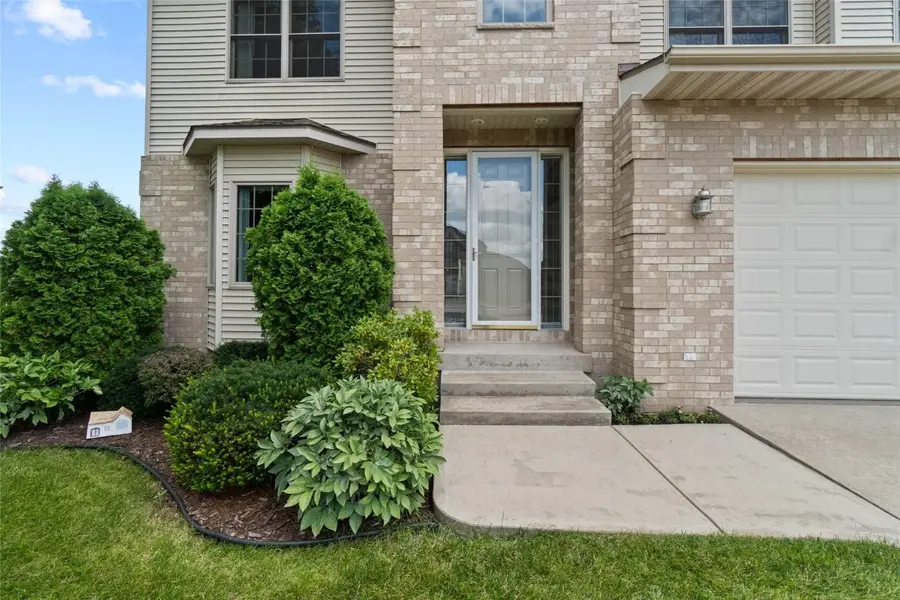
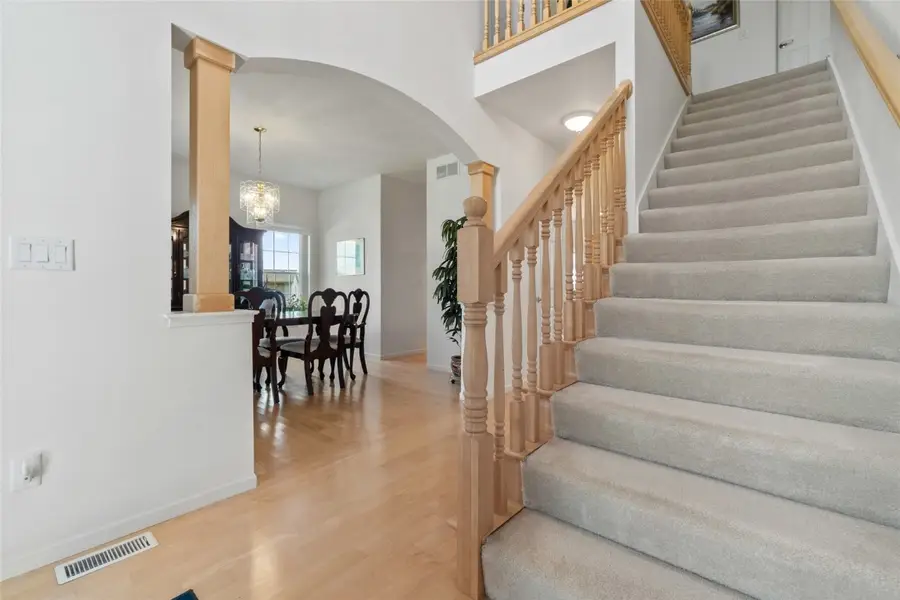
Listed by:tim lehman
Office:edge realty group, inc
MLS#:2502689
Source:IA_CRAAR
Price summary
- Price:$650,000
- Price per sq. ft.:$163.32
About this home
Welcome to 1050 Prairie Grass Ln, located in the charming Wild Prairie Estates neighborhood of Iowa City! This stunning & meticulously cared for 2 story home offers a blend of comfort & elegance. From the soaring 2 story entry, you'll see the formal dining room that leads passed the butler's pantry to the spacious & bright kitchen! Around the island, cabinets line the walls offering workspace & storage plus a walk-in pantry. Off the eat-in area, the wonderful 4 seasons room overlooks the 0.53 acre lot with irrigation system! Many spaces to entertain including the living room on the main level with gas fireplace & built-ins & the spacious family/rec room in the walkout lower level. Off the 3 car garage on the main level is a mudroom with sink & across the hall is a 3/4 bath. Upstairs you'll find the spacious primary suite with 10' tray ceiling, 3 closets, huge bathroom with skylights, whirlpool tub & shower; plus 3 additional bedrooms, another full bath & large laundry room. In addition to the family room in the lower level, you'll find 9' ceilings, a 5th bedroom, 4th full bath, storage room, finished garden garage & access to the large patio. Nestled on a generous half-acre lot, this home offers exceptional space while being within minutes of all Iowa City has to offer. New 30 year composite roof in 2021. No HOA!
Contact an agent
Home facts
- Year built:2004
- Listing Id #:2502689
- Added:120 day(s) ago
- Updated:July 26, 2025 at 07:13 AM
Rooms and interior
- Bedrooms:5
- Total bathrooms:4
- Full bathrooms:4
- Living area:3,980 sq. ft.
Heating and cooling
- Cooling:Zoned
- Heating:Gas, Zoned
Structure and exterior
- Year built:2004
- Building area:3,980 sq. ft.
- Lot area:0.53 Acres
Schools
- High school:West
- Middle school:Northwest
- Elementary school:Weber
Utilities
- Water:Public
Finances and disclosures
- Price:$650,000
- Price per sq. ft.:$163.32
- Tax amount:$10,129
New listings near 1050 Prairie Grass Lane
- Open Sat, 11am to 12:30pmNew
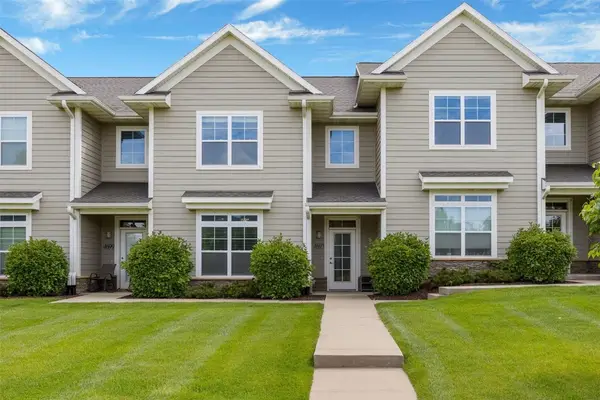 $275,000Active3 beds 3 baths1,641 sq. ft.
$275,000Active3 beds 3 baths1,641 sq. ft.4697 Herbert Hoover Hwy Se, Iowa City, IA 52240
MLS# 2507016Listed by: KELLER WILLIAMS LEGACY GROUP - New
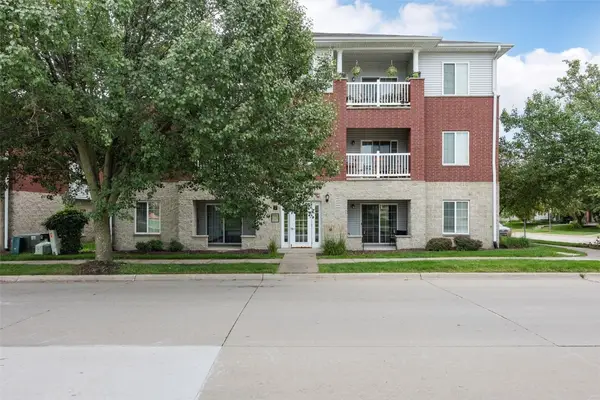 $155,000Active2 beds 1 baths858 sq. ft.
$155,000Active2 beds 1 baths858 sq. ft.4301 York Place, Iowa City, IA 52245
MLS# 2506935Listed by: SKOGMAN REALTY - New
 $500,000Active4 beds 3 baths2,818 sq. ft.
$500,000Active4 beds 3 baths2,818 sq. ft.664 Larch Lane, Iowa City, IA 52245
MLS# 2506962Listed by: EDGE REALTY GROUP, INC - New
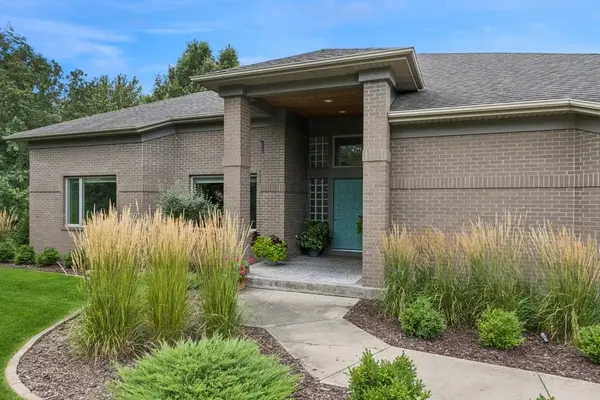 $685,000Active4 beds 3 baths3,050 sq. ft.
$685,000Active4 beds 3 baths3,050 sq. ft.53 Kennedy Parkway, Iowa City, IA 52246
MLS# 2506938Listed by: BLANK AND MCCUNE, THE REAL ESTATE COMPANY, LLC - New
 $157,000Active3 beds 2 baths1,438 sq. ft.
$157,000Active3 beds 2 baths1,438 sq. ft.3421 E Court St, Iowa City, IA 52245
MLS# 2506920Listed by: LEPIC-KROEGER, REALTORS 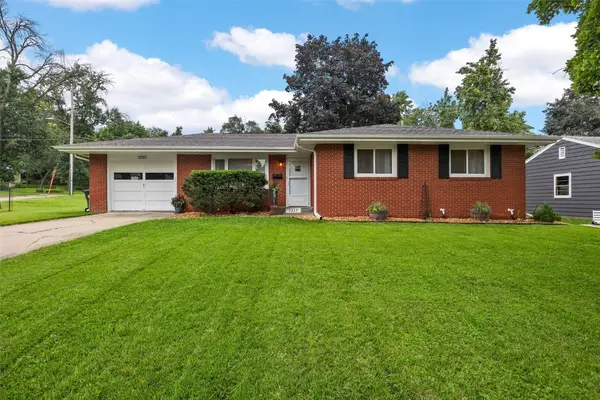 $328,000Pending3 beds 2 baths1,648 sq. ft.
$328,000Pending3 beds 2 baths1,648 sq. ft.1727 Glendale Road, Iowa City, IA 52245
MLS# 2506869Listed by: EDGE REALTY GROUP, INC- New
 $418,000Active4 beds 3 baths2,201 sq. ft.
$418,000Active4 beds 3 baths2,201 sq. ft.630 Galway Dr, Iowa City, IA 52246
MLS# 2506846Listed by: INTREPID REAL ESTATE - New
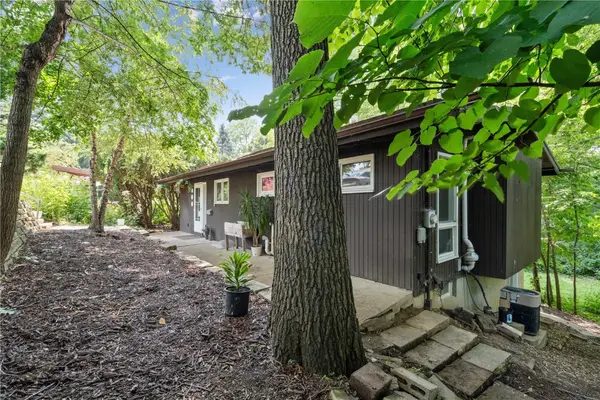 $411,000Active4 beds 2 baths1,672 sq. ft.
$411,000Active4 beds 2 baths1,672 sq. ft.225 Lee St, Iowa City, IA 52246
MLS# 2506845Listed by: INTREPID REAL ESTATE  $309,000Pending4 beds 2 baths1,625 sq. ft.
$309,000Pending4 beds 2 baths1,625 sq. ft.907 Talwrn Court, Iowa City, IA 52246
MLS# 2506814Listed by: LEPIC-KROEGER, REALTORS- New
 $475,000Active4 beds 3 baths2,320 sq. ft.
$475,000Active4 beds 3 baths2,320 sq. ft.556 Mahaska Court, Iowa City, IA 52246
MLS# 2506809Listed by: SKOGMAN REALTY
