1219 Terrapin Drive, Iowa City, IA 52240
Local realty services provided by:Graf Real Estate ERA Powered
1219 Terrapin Drive,Iowa City, IA 52240
$365,000
- 3 Beds
- 3 Baths
- - sq. ft.
- Single family
- Sold
Listed by: channing smith, nic gulick
Office: keller williams legacy group
MLS#:2507240
Source:IA_CRAAR
Sorry, we are unable to map this address
Price summary
- Price:$365,000
About this home
Welcome to this stunning multi-level single-family home in Iowa City, offering 1,808 sq ft of thoughtful design and modern comfort. Built in 2020, and lightly lived in, this home features an open-concept living room with dining area and a stylish kitchen complete with quartz countertops, neutral gray cabinetry, and plenty of natural light. Step through sliding glass doors to a spacious deck with added steps overlooking an expansive yard, perfect for entertaining or fencing in for privacy and pets. Upstairs, you’ll find three bedrooms on the same level, including a spacious primary suite with walk-in closet and en suite bath, plus an additional full bath. The ground-level family room offers a cozy second living space, while the unfinished basement adds even more space and provides endless potential for a fourth bedroom, rec room, or more. A two-stall garage, main-level laundry, and quiet cul-de-sac location add convenience and ease. Enjoy quick access to schools, parks, Terry Trueblood Recreation Area, and the University of Iowa campus.
Contact an agent
Home facts
- Year built:2020
- Listing ID #:2507240
- Added:125 day(s) ago
- Updated:January 02, 2026 at 07:56 AM
Rooms and interior
- Bedrooms:3
- Total bathrooms:3
- Full bathrooms:2
- Half bathrooms:1
Heating and cooling
- Heating:Gas
Structure and exterior
- Year built:2020
Schools
- High school:City
- Middle school:Southeast
- Elementary school:Alexander
Utilities
- Water:Public
Finances and disclosures
- Price:$365,000
- Tax amount:$6,091
New listings near 1219 Terrapin Drive
- New
 $365,000Active3 beds 2 baths1,370 sq. ft.
$365,000Active3 beds 2 baths1,370 sq. ft.818 Rundell Street, Iowa City, IA 52240
MLS# 2509856Listed by: SKOGMAN REALTY - New
 $237,000Active2 beds 2 baths1,490 sq. ft.
$237,000Active2 beds 2 baths1,490 sq. ft.1928 H Street, Iowa City, IA 52240
MLS# 2509828Listed by: SKOGMAN REALTY - New
 $225,000Active3 beds 2 baths1,704 sq. ft.
$225,000Active3 beds 2 baths1,704 sq. ft.1305 Franklin Street, Iowa City, IA 52240
MLS# 2510002Listed by: SKOGMAN REALTY - New
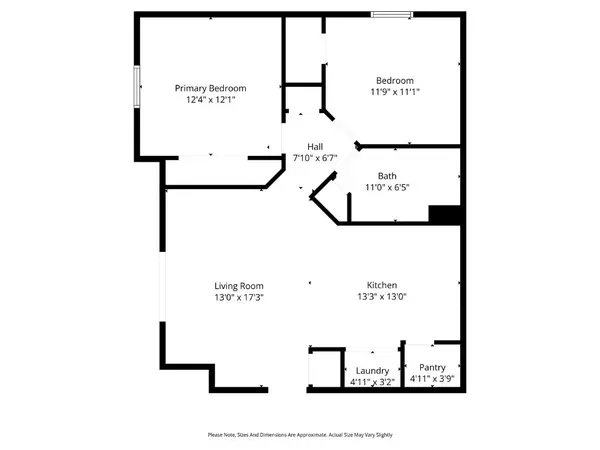 $131,000Active2 beds 1 baths906 sq. ft.
$131,000Active2 beds 1 baths906 sq. ft.2614 Triple Crown Lane #11, Iowa City, IA 52240
MLS# 2509933Listed by: PINNACLE REALTY LLC - New
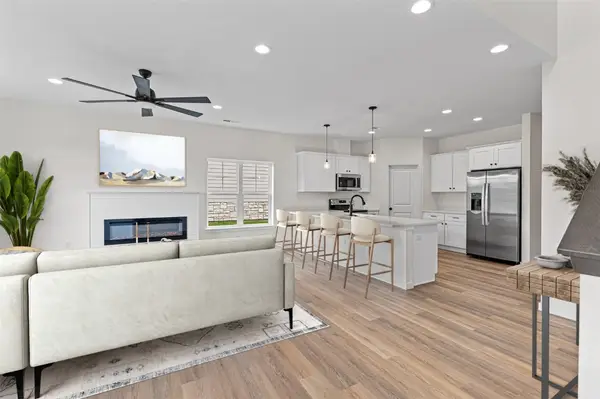 $954,700Active3 beds 3 baths1,641 sq. ft.
$954,700Active3 beds 3 baths1,641 sq. ft.4671 Herbert Hoover Hwy #A,B,C, Iowa City, IA 52240
MLS# 2509943Listed by: URBAN ACRES REAL ESTATE CORRIDOR  $269,900Pending3 beds 3 baths1,608 sq. ft.
$269,900Pending3 beds 3 baths1,608 sq. ft.458 Charlotte Lane, Iowa City, IA 52245
MLS# 2509929Listed by: PINNACLE REALTY LLC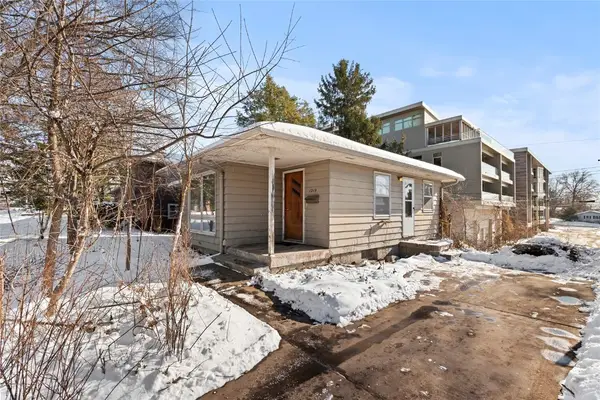 $200,000Pending3 beds 2 baths1,561 sq. ft.
$200,000Pending3 beds 2 baths1,561 sq. ft.1219 Oakcrest, Iowa City, IA 52246
MLS# 2509881Listed by: LEPIC-KROEGER, REALTORS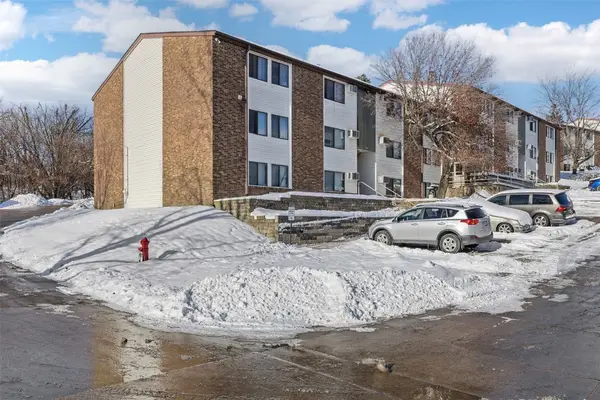 $110,000Active2 beds 1 baths767 sq. ft.
$110,000Active2 beds 1 baths767 sq. ft.904 Benton Drive #32, Iowa City, IA 52246
MLS# 2509867Listed by: SKOGMAN REALTY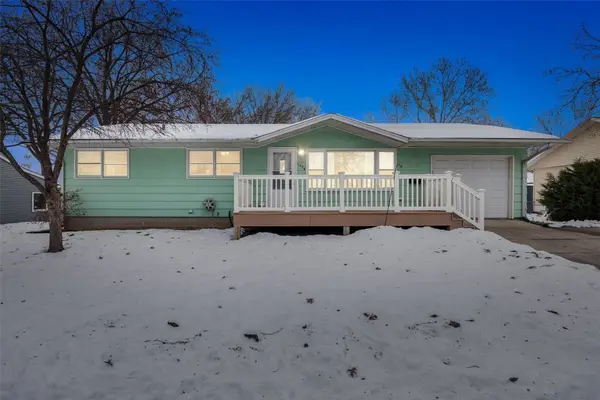 $225,000Active3 beds 2 baths1,000 sq. ft.
$225,000Active3 beds 2 baths1,000 sq. ft.1426 Sycamore Street, Iowa City, IA 52240
MLS# 2509792Listed by: SKOGMAN REALTY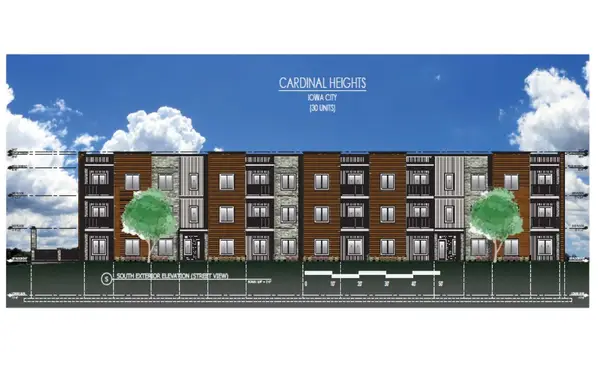 $234,900Active1 beds 1 baths690 sq. ft.
$234,900Active1 beds 1 baths690 sq. ft.4428 Deer Creek Road #307, Iowa City, IA 52246
MLS# 2509782Listed by: NAVIGATE HOMES
