1221 Edingale Drive, Iowa City, IA 52240
Local realty services provided by:Graf Real Estate ERA Powered



Listed by:griffin karr
Office:midwest asset group
MLS#:2506027
Source:IA_CRAAR
Price summary
- Price:$449,500
- Price per sq. ft.:$153.62
About this home
Completely renovated from top to bottom, this home features brand new entry doors that take you into the large living area with new LVP flooring. The fully remodeled kitchen has two toned cabinets, granite countertop, elegant lighting, and all new LG, stainless steel appliances. The upstairs, west-wing contains three bedrooms with new carpet and a full, guest bathroom. The spacious, primary bedroom includes a new ceiling fan, lighting, closet, and ensuite full bathroom. All three bathrooms have been updated with new flooring, plumbing, surrounds, vanities, and lighting.
The walkout downstairs consists of two large rec rooms, a built-in fireplace, a full bathroom, large guest bedroom, additional storage, and utility room. Enjoy beautiful views of this charming, westside neighborhood from your maintenance-free composite deck. New roof and siding installed in June 2025. Just minutes from UIHC, the university, and interstate
Contact an agent
Home facts
- Year built:1968
- Listing Id #:2506027
- Added:30 day(s) ago
- Updated:July 31, 2025 at 06:46 PM
Rooms and interior
- Bedrooms:4
- Total bathrooms:3
- Full bathrooms:3
- Living area:2,926 sq. ft.
Heating and cooling
- Heating:Gas
Structure and exterior
- Year built:1968
- Building area:2,926 sq. ft.
- Lot area:0.24 Acres
Schools
- High school:West
- Middle school:Northwest
- Elementary school:Horn
Utilities
- Water:Public
Finances and disclosures
- Price:$449,500
- Price per sq. ft.:$153.62
- Tax amount:$5,616
New listings near 1221 Edingale Drive
- Open Sat, 11am to 12:30pmNew
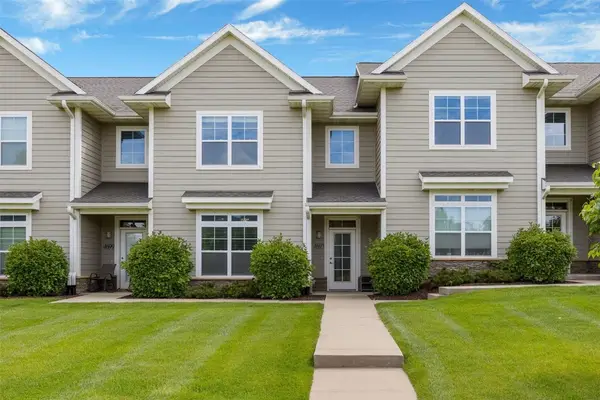 $275,000Active3 beds 3 baths1,641 sq. ft.
$275,000Active3 beds 3 baths1,641 sq. ft.4697 Herbert Hoover Hwy Se, Iowa City, IA 52240
MLS# 2507016Listed by: KELLER WILLIAMS LEGACY GROUP - New
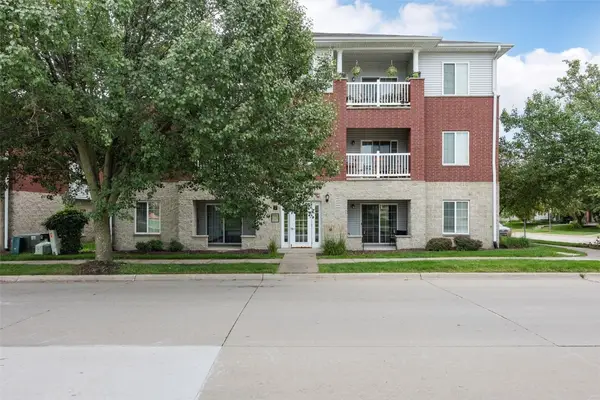 $155,000Active2 beds 1 baths858 sq. ft.
$155,000Active2 beds 1 baths858 sq. ft.4301 York Place, Iowa City, IA 52245
MLS# 2506935Listed by: SKOGMAN REALTY - New
 $500,000Active4 beds 3 baths2,818 sq. ft.
$500,000Active4 beds 3 baths2,818 sq. ft.664 Larch Lane, Iowa City, IA 52245
MLS# 2506962Listed by: EDGE REALTY GROUP, INC - New
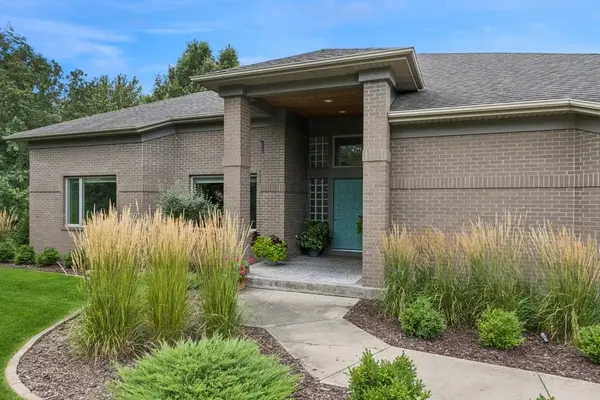 $685,000Active4 beds 3 baths3,050 sq. ft.
$685,000Active4 beds 3 baths3,050 sq. ft.53 Kennedy Parkway, Iowa City, IA 52246
MLS# 2506938Listed by: BLANK AND MCCUNE, THE REAL ESTATE COMPANY, LLC - New
 $157,000Active3 beds 2 baths1,438 sq. ft.
$157,000Active3 beds 2 baths1,438 sq. ft.3421 E Court St, Iowa City, IA 52245
MLS# 2506920Listed by: LEPIC-KROEGER, REALTORS 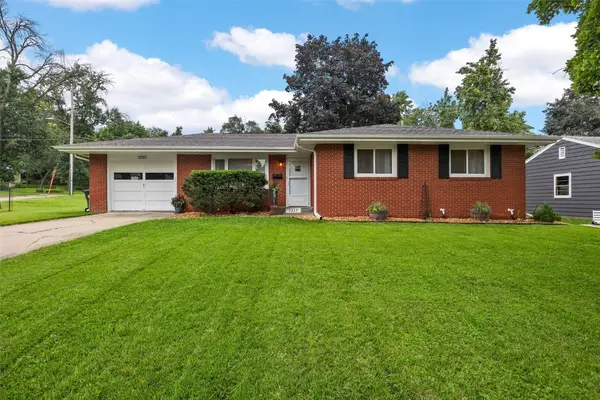 $328,000Pending3 beds 2 baths1,648 sq. ft.
$328,000Pending3 beds 2 baths1,648 sq. ft.1727 Glendale Road, Iowa City, IA 52245
MLS# 2506869Listed by: EDGE REALTY GROUP, INC- New
 $418,000Active4 beds 3 baths2,201 sq. ft.
$418,000Active4 beds 3 baths2,201 sq. ft.630 Galway Dr, Iowa City, IA 52246
MLS# 2506846Listed by: INTREPID REAL ESTATE - New
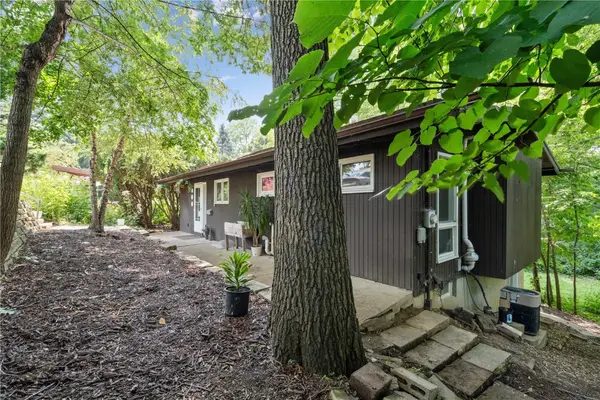 $411,000Active4 beds 2 baths1,672 sq. ft.
$411,000Active4 beds 2 baths1,672 sq. ft.225 Lee St, Iowa City, IA 52246
MLS# 2506845Listed by: INTREPID REAL ESTATE  $309,000Pending4 beds 2 baths1,625 sq. ft.
$309,000Pending4 beds 2 baths1,625 sq. ft.907 Talwrn Court, Iowa City, IA 52246
MLS# 2506814Listed by: LEPIC-KROEGER, REALTORS- New
 $475,000Active4 beds 3 baths2,320 sq. ft.
$475,000Active4 beds 3 baths2,320 sq. ft.556 Mahaska Court, Iowa City, IA 52246
MLS# 2506809Listed by: SKOGMAN REALTY
