1760 Sherman Drive, Iowa City, IA 52240
Local realty services provided by:Graf Real Estate ERA Powered
Listed by: brooke kauffman
Office: urban acres real estate corridor
MLS#:2507980
Source:IA_CRAAR
Price summary
- Price:$424,900
- Price per sq. ft.:$175.94
- Monthly HOA dues:$6.42
About this home
*Now offering up to $10,000 in buyer incentives, such as closing costs, pre-paids, rate buy down, washer/dryer, fencing, smart home upgrades and more!* Step into this stunning new construction ranch home featuring 4 bedrooms and 3 full bathrooms, thoughtfully designed with comfort and style in mind. The fantastic open-concept layout offers a split floor plan, providing privacy and flow throughout the home. You'll love the convenient drop zone with laundry, perfect for busy households. The large primary en suite is a true retreat, boasting ample space and a luxurious private bathroom with closet. Downstairs, the finished lower level offers a huge family room—ideal for entertaining, relaxing, or movie nights—plus two additional bedrooms, a full bathroom, and generous storage space.Located near scenic trails and Terry Trueblood Park, you'll have no lack of outdoor activities right at your doorstep.
Contact an agent
Home facts
- Year built:2024
- Listing ID #:2507980
- Added:95 day(s) ago
- Updated:December 19, 2025 at 04:30 PM
Rooms and interior
- Bedrooms:4
- Total bathrooms:3
- Full bathrooms:3
- Living area:2,415 sq. ft.
Structure and exterior
- Year built:2024
- Building area:2,415 sq. ft.
- Lot area:0.19 Acres
Schools
- High school:City
- Middle school:Southeast
- Elementary school:Grant Wood
Utilities
- Water:Public
Finances and disclosures
- Price:$424,900
- Price per sq. ft.:$175.94
- Tax amount:$914
New listings near 1760 Sherman Drive
- New
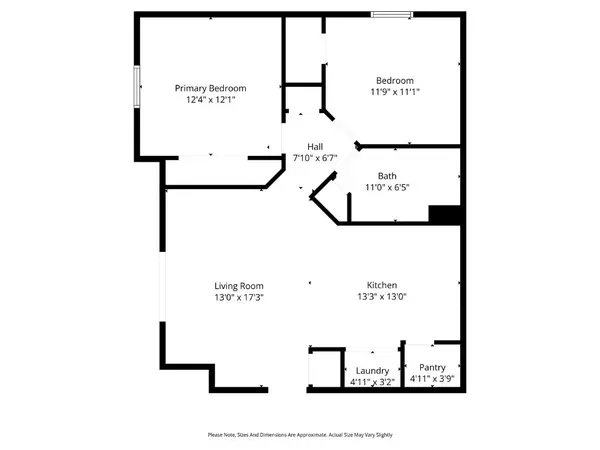 $131,000Active2 beds 1 baths906 sq. ft.
$131,000Active2 beds 1 baths906 sq. ft.2614 Triple Crown Lane #11, Iowa City, IA 52240
MLS# 2509933Listed by: PINNACLE REALTY LLC - New
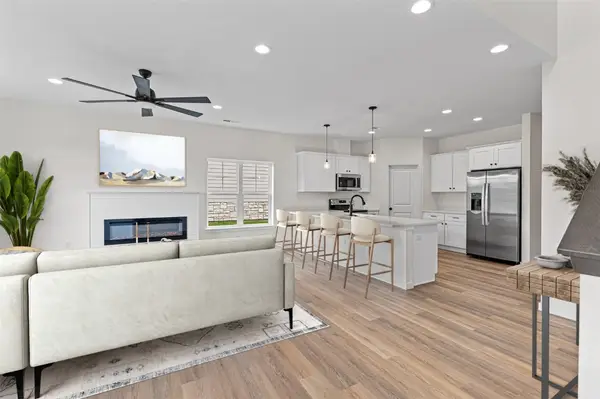 $954,700Active3 beds 3 baths1,641 sq. ft.
$954,700Active3 beds 3 baths1,641 sq. ft.4671 Herbert Hoover Hwy #A,B,C, Iowa City, IA 52240
MLS# 2509943Listed by: URBAN ACRES REAL ESTATE CORRIDOR - New
 $269,900Active3 beds 3 baths1,608 sq. ft.
$269,900Active3 beds 3 baths1,608 sq. ft.458 Charlotte Lane, Iowa City, IA 52245
MLS# 2509929Listed by: PINNACLE REALTY LLC 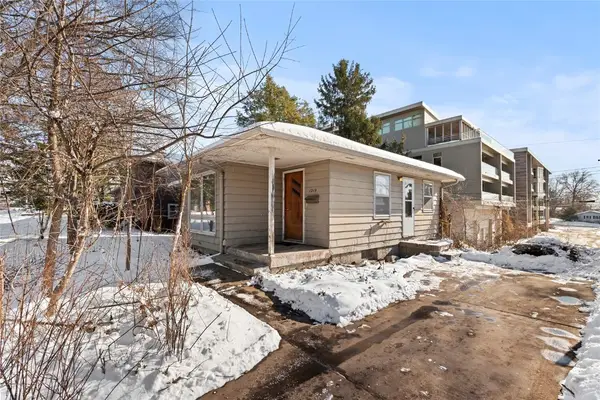 $200,000Pending3 beds 2 baths1,561 sq. ft.
$200,000Pending3 beds 2 baths1,561 sq. ft.1219 Oakcrest, Iowa City, IA 52246
MLS# 2509881Listed by: LEPIC-KROEGER, REALTORS- New
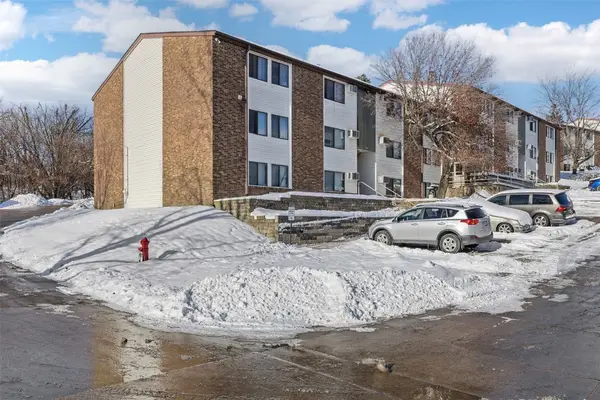 $110,000Active2 beds 1 baths767 sq. ft.
$110,000Active2 beds 1 baths767 sq. ft.904 Benton Drive #32, Iowa City, IA 52246
MLS# 2509867Listed by: SKOGMAN REALTY 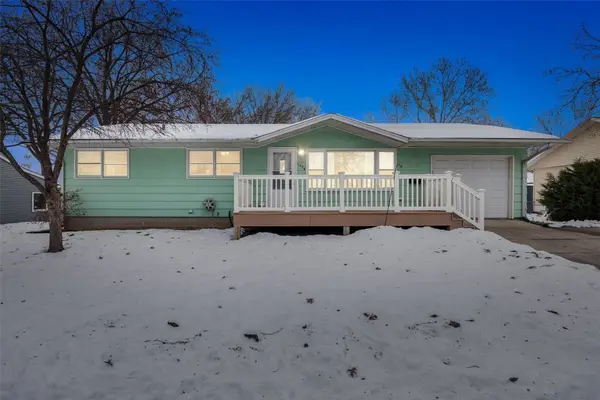 $225,000Active3 beds 2 baths1,000 sq. ft.
$225,000Active3 beds 2 baths1,000 sq. ft.1426 Sycamore Street, Iowa City, IA 52240
MLS# 2509792Listed by: SKOGMAN REALTY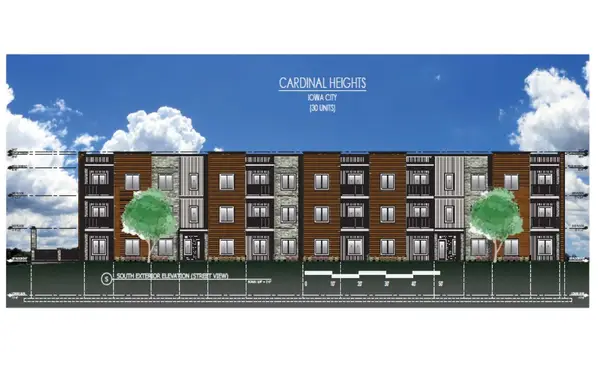 $234,900Active1 beds 1 baths690 sq. ft.
$234,900Active1 beds 1 baths690 sq. ft.4428 Deer Creek Road #307, Iowa City, IA 52246
MLS# 2509782Listed by: NAVIGATE HOMES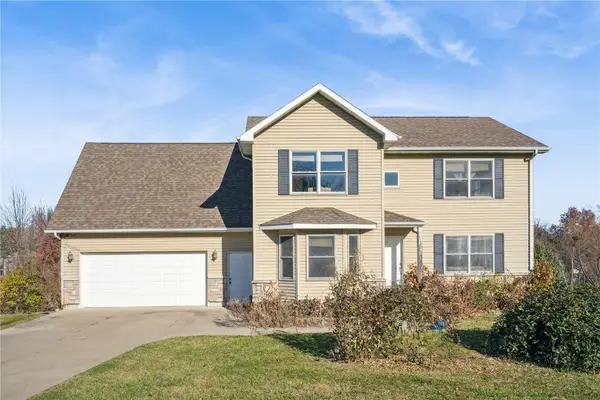 $499,000Active4 beds 4 baths3,404 sq. ft.
$499,000Active4 beds 4 baths3,404 sq. ft.1164 Kyle Drive Ne, Iowa City, IA 52240
MLS# 2509293Listed by: EXIT EASTERN IOWA REAL ESTATE CORRIDOR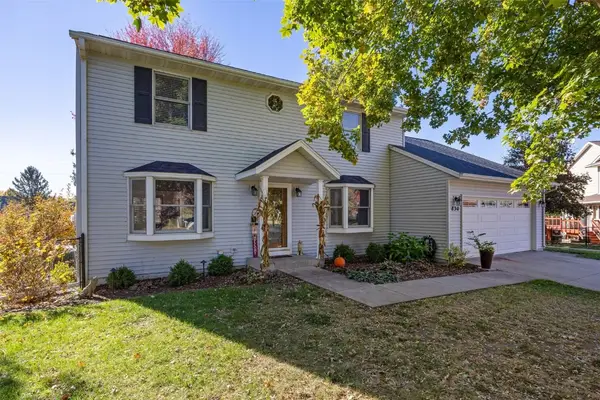 $450,000Pending4 beds 3 baths2,698 sq. ft.
$450,000Pending4 beds 3 baths2,698 sq. ft.830 Elliott Court, Iowa City, IA 52246
MLS# 2509723Listed by: SKOGMAN REALTY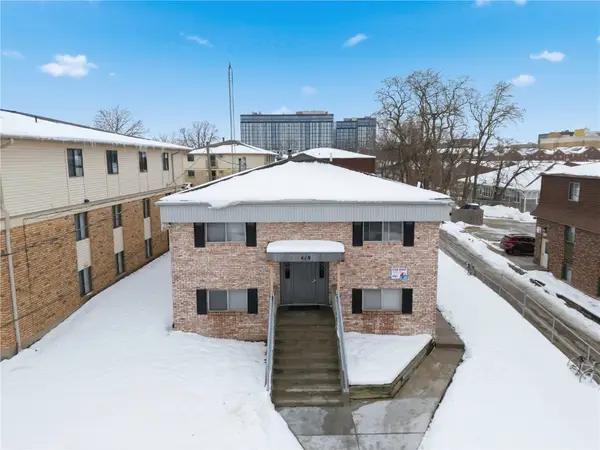 $2,750,000Active-- beds -- baths21,209 sq. ft.
$2,750,000Active-- beds -- baths21,209 sq. ft.413/419 S Johnson Street, Iowa City, IA 52240
MLS# 2509719Listed by: SKOGMAN REALTY COMMERCIAL
