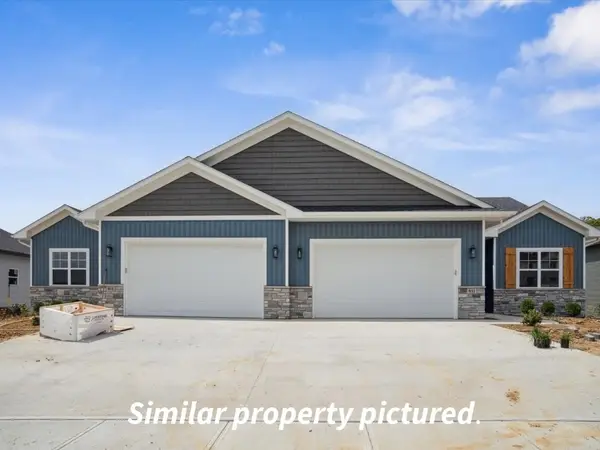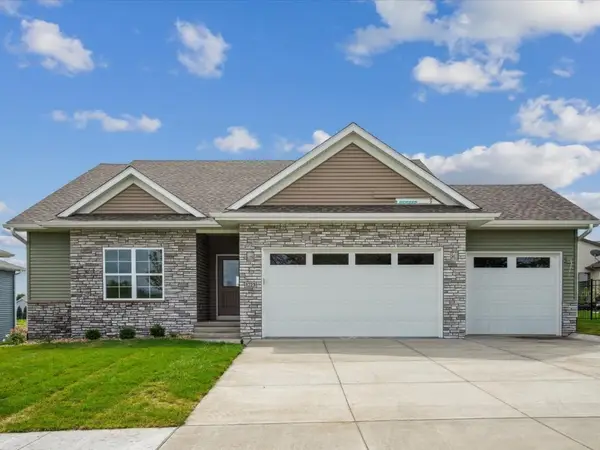2271 Cae Dr, Iowa City, IA 52246
Local realty services provided by:Graf Real Estate ERA Powered
Upcoming open houses
- Sun, Jan 1111:00 am - 12:30 pm
Listed by: monica hayes
Office: lepic-kroeger, realtors
MLS#:2507192
Source:IA_CRAAR
Price summary
- Price:$499,000
- Price per sq. ft.:$150.57
About this home
Welcome to 2271 Cae Drive, a spacious and beautifully maintained two-story home in the desirable Iowa City community. With over 3,300 square feet of finished living space, this property offers everything you need for entertaining, everyday living, and outdoor relaxation. Step inside to bright living areas filled with natural light and plenty of room to spread out. The living room is the perfect spot to unwind, complete with a built-in wood-burning fireplace. On the main level, you’ll also find an additional family room, giving you even more space to enjoy. Upstairs, the home features four bedrooms, including a generous primary suite with its own private bath. The finished walkout lower level provides even more versatility, offering a large rec room with a second fireplace—perfect for cozy movie nights or lively game days. Just off the kitchen, a screened porch and deck extend your living space outdoors.
Contact an agent
Home facts
- Year built:1978
- Listing ID #:2507192
- Added:142 day(s) ago
- Updated:January 09, 2026 at 05:04 PM
Rooms and interior
- Bedrooms:5
- Total bathrooms:4
- Full bathrooms:3
- Half bathrooms:1
- Living area:3,314 sq. ft.
Heating and cooling
- Heating:Gas
Structure and exterior
- Year built:1978
- Building area:3,314 sq. ft.
- Lot area:0.25 Acres
Schools
- High school:West
- Middle school:Northwest
- Elementary school:Horn
Utilities
- Water:Public
Finances and disclosures
- Price:$499,000
- Price per sq. ft.:$150.57
- Tax amount:$7,057
New listings near 2271 Cae Dr
- New
 $354,900Active3 beds 3 baths1,939 sq. ft.
$354,900Active3 beds 3 baths1,939 sq. ft.948 Dubs Drive, Iowa City, IA 52246
MLS# 2600227Listed by: NAVIGATE HOMES  $544,900Pending4 beds 3 baths2,534 sq. ft.
$544,900Pending4 beds 3 baths2,534 sq. ft.677 Maclan Court, Iowa City, IA 52246
MLS# 2600219Listed by: NAVIGATE HOMES- New
 $529,900Active5 beds 3 baths2,553 sq. ft.
$529,900Active5 beds 3 baths2,553 sq. ft.1223 Covered Wagon Drive, Iowa City, IA 52240
MLS# 2600214Listed by: NAVIGATE HOMES - New
 $549,900Active4 beds 3 baths2,534 sq. ft.
$549,900Active4 beds 3 baths2,534 sq. ft.675 Maclan Court, Iowa City, IA 52246
MLS# 2600220Listed by: NAVIGATE HOMES - New
 $499,900Active4 beds 3 baths2,558 sq. ft.
$499,900Active4 beds 3 baths2,558 sq. ft.235 Chadwick Lane, Iowa City, IA 52246
MLS# 2600200Listed by: NAVIGATE HOMES - Open Sat, 1 to 2:30pmNew
 $415,000Active4 beds 4 baths2,276 sq. ft.
$415,000Active4 beds 4 baths2,276 sq. ft.74 Andrea Ct., Iowa City, IA 52246
MLS# 2600168Listed by: URBAN ACRES REAL ESTATE CORRIDOR - New
 $225,000Active3 beds 2 baths1,448 sq. ft.
$225,000Active3 beds 2 baths1,448 sq. ft.1829 Gryn Drive, Iowa City, IA 52246
MLS# 2600175Listed by: URBAN ACRES REAL ESTATE CORRIDOR - New
 $899,000Active5 beds 4 baths3,424 sq. ft.
$899,000Active5 beds 4 baths3,424 sq. ft.837 Heron Drive, Iowa City, IA 52245
MLS# 2600162Listed by: WATTS GROUP REALTY - New
 $315,000Active4 beds 3 baths1,552 sq. ft.
$315,000Active4 beds 3 baths1,552 sq. ft.1006 Wylde Green Road, Iowa City, IA 52246
MLS# 2600165Listed by: SKOGMAN REALTY CORRIDOR - Open Sun, 11am to 12:30pmNew
 $450,000Active4 beds 1 baths1,540 sq. ft.
$450,000Active4 beds 1 baths1,540 sq. ft.1237 Melrose Avenue, Iowa City, IA 52246
MLS# 2600132Listed by: KELLER WILLIAMS LEGACY GROUP
