3076 Lower West Branch Rd, Iowa City, IA 52245
Local realty services provided by:Graf Real Estate ERA Powered
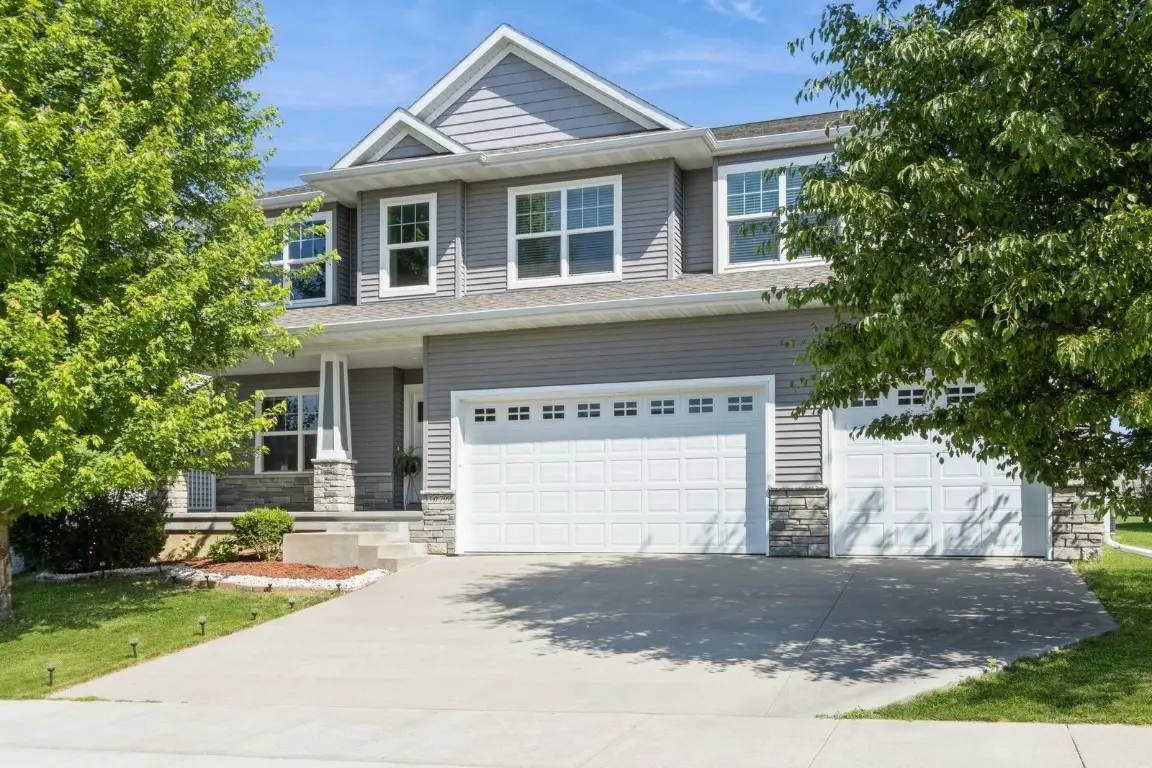
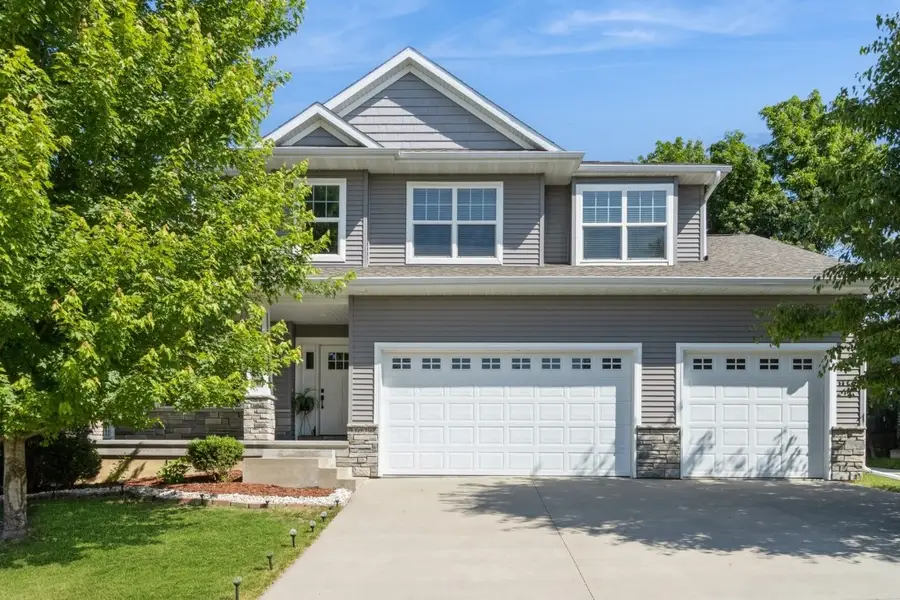

Listed by:jamie venzon
Office:lepic-kroeger, realtors
MLS#:2504610
Source:IA_CRAAR
Price summary
- Price:$599,900
- Price per sq. ft.:$176.6
- Monthly HOA dues:$20
About this home
This bright and airy 2-story home offers so much finished living space! Soaring 2-story ceilings in the living room welcome you, along with a newly painted interior. Dining area leads to the well planned kitchen that includes stainless steel appliances, gas range, granite counter tops, breakfast bar, and hidden pantry! The cozy 1st floor family room tucked back off the kitchen includes a corner gas fireplace. Mudroom and powder room off the entrance from the 3-car garage. Screen porch off the dining area leads out to a maintenance free trex deck and poured concrete patio! Upper level features 3 bedrooms, laundry room, & an airy loft - perfect for an office, playroom, or reading nook. Primary bedroom boasts trey ceiling with lighting, ensuite bath with dual vanities, tile shower, soaking tub, linen closet, and walk-in closet. LL has a family room and rec room, 4th bedroom, and 3rd full bath!
Contact an agent
Home facts
- Year built:2014
- Listing Id #:2504610
- Added:55 day(s) ago
- Updated:July 26, 2025 at 07:13 AM
Rooms and interior
- Bedrooms:4
- Total bathrooms:4
- Full bathrooms:3
- Half bathrooms:1
- Living area:3,397 sq. ft.
Structure and exterior
- Year built:2014
- Building area:3,397 sq. ft.
- Lot area:0.23 Acres
Schools
- High school:City
- Middle school:Southeast
- Elementary school:Lemme
Utilities
- Water:Public
Finances and disclosures
- Price:$599,900
- Price per sq. ft.:$176.6
- Tax amount:$9,132
New listings near 3076 Lower West Branch Rd
- Open Sat, 11am to 12:30pmNew
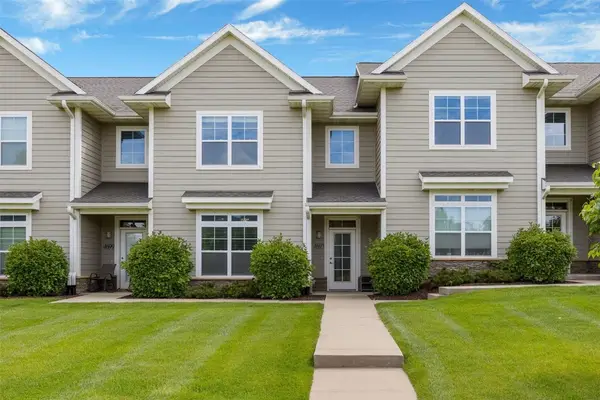 $275,000Active3 beds 3 baths1,641 sq. ft.
$275,000Active3 beds 3 baths1,641 sq. ft.4697 Herbert Hoover Hwy Se, Iowa City, IA 52240
MLS# 2507016Listed by: KELLER WILLIAMS LEGACY GROUP - New
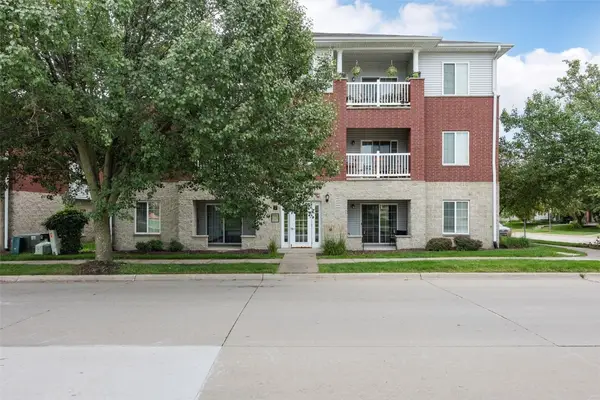 $155,000Active2 beds 1 baths858 sq. ft.
$155,000Active2 beds 1 baths858 sq. ft.4301 York Place, Iowa City, IA 52245
MLS# 2506935Listed by: SKOGMAN REALTY - New
 $500,000Active4 beds 3 baths2,818 sq. ft.
$500,000Active4 beds 3 baths2,818 sq. ft.664 Larch Lane, Iowa City, IA 52245
MLS# 2506962Listed by: EDGE REALTY GROUP, INC - New
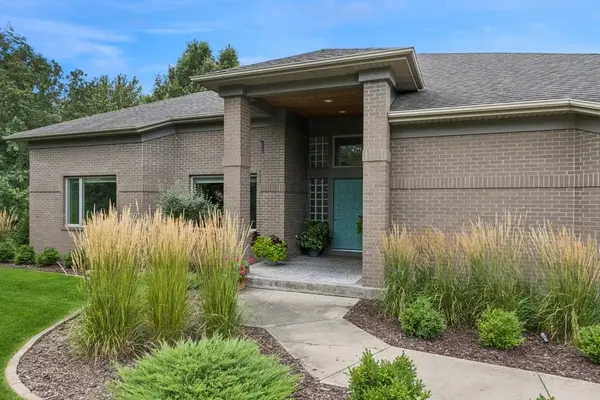 $685,000Active4 beds 3 baths3,050 sq. ft.
$685,000Active4 beds 3 baths3,050 sq. ft.53 Kennedy Parkway, Iowa City, IA 52246
MLS# 2506938Listed by: BLANK AND MCCUNE, THE REAL ESTATE COMPANY, LLC - New
 $157,000Active3 beds 2 baths1,438 sq. ft.
$157,000Active3 beds 2 baths1,438 sq. ft.3421 E Court St, Iowa City, IA 52245
MLS# 2506920Listed by: LEPIC-KROEGER, REALTORS 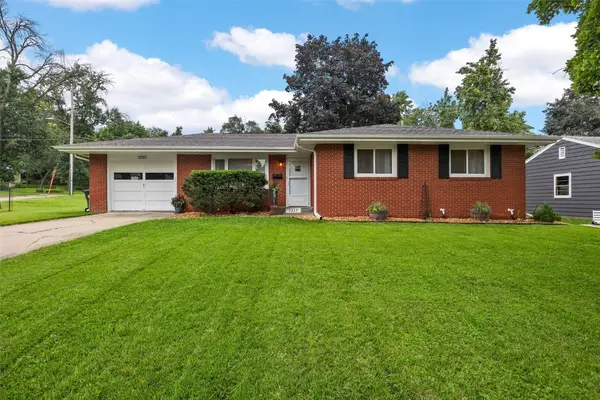 $328,000Pending3 beds 2 baths1,648 sq. ft.
$328,000Pending3 beds 2 baths1,648 sq. ft.1727 Glendale Road, Iowa City, IA 52245
MLS# 2506869Listed by: EDGE REALTY GROUP, INC- New
 $418,000Active4 beds 3 baths2,201 sq. ft.
$418,000Active4 beds 3 baths2,201 sq. ft.630 Galway Dr, Iowa City, IA 52246
MLS# 2506846Listed by: INTREPID REAL ESTATE - New
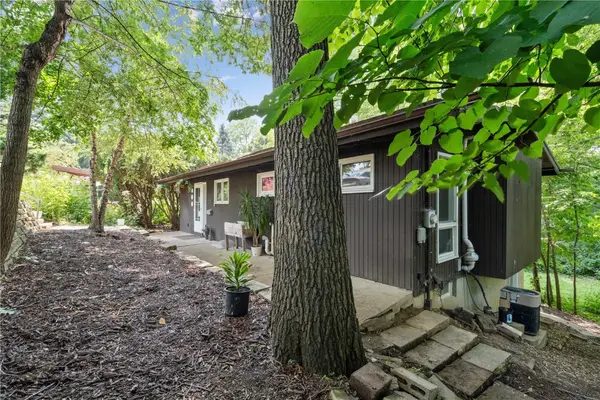 $411,000Active4 beds 2 baths1,672 sq. ft.
$411,000Active4 beds 2 baths1,672 sq. ft.225 Lee St, Iowa City, IA 52246
MLS# 2506845Listed by: INTREPID REAL ESTATE  $309,000Pending4 beds 2 baths1,625 sq. ft.
$309,000Pending4 beds 2 baths1,625 sq. ft.907 Talwrn Court, Iowa City, IA 52246
MLS# 2506814Listed by: LEPIC-KROEGER, REALTORS- New
 $475,000Active4 beds 3 baths2,320 sq. ft.
$475,000Active4 beds 3 baths2,320 sq. ft.556 Mahaska Court, Iowa City, IA 52246
MLS# 2506809Listed by: SKOGMAN REALTY
