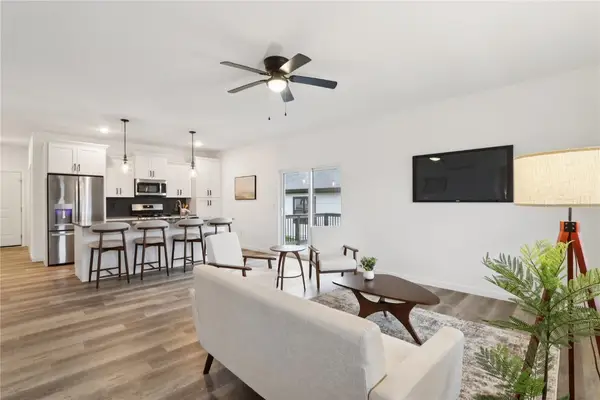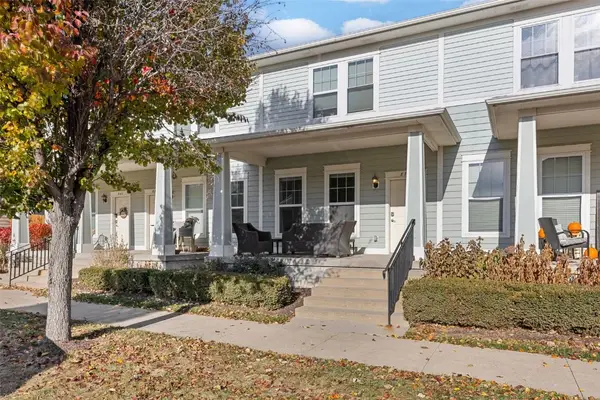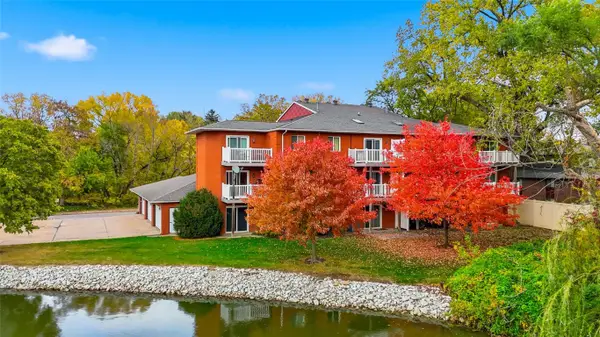441 Upland Avenue, Iowa City, IA 52245
Local realty services provided by:Graf Real Estate ERA Powered
Listed by: ollie dent
Office: ruhl & ruhl realtors
MLS#:2509530
Source:IA_CRAAR
Price summary
- Price:$250,000
- Price per sq. ft.:$206.27
About this home
Check out this well maintained mid-century modern ranch home with 4 bedrooms and 2 baths, with over 1,200 Sq Ft of living space with the original hardwood floors. The home sits on a quarter acre level lot with a detached garage and shed/workshop. On the main level you will find all the walls freshly painted, the retro 1950's "Boomerang" style counter tops in the kitchen and bath, and 3 good sized bedrooms with spacious closets and a nice full bathroom with shower/tub. The basement has a large 4th bedroom or another lower level living room, a laundry room and another bathroom. Outside you will find a nice Fire Pit patio area in a park-like setting with mature trees, a nice wood privacy fence, and a large patio for grilling and entertaining. Recent upgrades include Fresh paint on both levels, New electrical panel, New toilets, Screen doors, Rear entry door, Dishwasher, Water heater, New shingles on the house and garage after the Derecho, plus so much more..... Located on a quiet street that is near the FREE Iowa City bus line, shopping, restaurants, parks and trails. This home is a great opportunity for First time home buyers, Investors or anyone who needs a great home! Schedule your showing today!
Contact an agent
Home facts
- Year built:1958
- Listing ID #:2509530
- Added:5 day(s) ago
- Updated:November 23, 2025 at 04:44 PM
Rooms and interior
- Bedrooms:4
- Total bathrooms:2
- Full bathrooms:2
- Living area:1,212 sq. ft.
Heating and cooling
- Heating:Gas
Structure and exterior
- Year built:1958
- Building area:1,212 sq. ft.
- Lot area:0.22 Acres
Schools
- High school:City
- Middle school:Southeast
- Elementary school:Lemme
Utilities
- Water:Public
Finances and disclosures
- Price:$250,000
- Price per sq. ft.:$206.27
- Tax amount:$3,587
New listings near 441 Upland Avenue
- New
 $249,900Active3 beds 2 baths960 sq. ft.
$249,900Active3 beds 2 baths960 sq. ft.1809 Deforest Ave, Iowa City, IA 52240
MLS# 2509557Listed by: LEPIC-KROEGER, REALTORS - New
 $299,900Active3 beds 2 baths1,856 sq. ft.
$299,900Active3 beds 2 baths1,856 sq. ft.1206 Emily Court, Iowa City, IA 52246
MLS# 2509533Listed by: LEPIC-KROEGER, REALTORS - Open Sun, 1 to 3pmNew
 $299,000Active3 beds 2 baths1,714 sq. ft.
$299,000Active3 beds 2 baths1,714 sq. ft.1256 Esther Court, Iowa City, IA 52240
MLS# 2509527Listed by: SKOGMAN REALTY - Open Sat, 12 to 1:30pmNew
 $450,000Active5 beds 3 baths2,312 sq. ft.
$450,000Active5 beds 3 baths2,312 sq. ft.4006 Unbridled Avenue, Iowa City, IA 52240
MLS# 2509488Listed by: SKOGMAN REALTY - New
 $274,950Active2 beds 3 baths1,368 sq. ft.
$274,950Active2 beds 3 baths1,368 sq. ft.877 Walker Circle, Iowa City, IA 52245
MLS# 2509465Listed by: PINNACLE REALTY LLC  $465,000Active3 beds 2 baths2,346 sq. ft.
$465,000Active3 beds 2 baths2,346 sq. ft.435 Lee Street, Iowa City, IA 52246
MLS# 2509321Listed by: URBAN ACRES REAL ESTATE CORRIDOR $950,000Active4 beds 3 baths2,536 sq. ft.
$950,000Active4 beds 3 baths2,536 sq. ft.2357 Oak Lane Court Sw, Iowa City, IA 52240
MLS# 2509357Listed by: URBAN ACRES REAL ESTATE CORRIDOR $250,000Pending2 beds 3 baths2,154 sq. ft.
$250,000Pending2 beds 3 baths2,154 sq. ft.11 Valley View Cir Ne, Iowa City, IA 52240
MLS# 2509353Listed by: URBAN ACRES REAL ESTATE CORRIDOR $310,000Pending3 beds 2 baths1,324 sq. ft.
$310,000Pending3 beds 2 baths1,324 sq. ft.321 Woodside Drive, Iowa City, IA 52246
MLS# 2509313Listed by: EDGE REALTY GROUP, INC
