45 N Westminster Street, Iowa City, IA 52245
Local realty services provided by:Graf Real Estate ERA Powered
45 N Westminster Street,Iowa City, IA 52245
$328,000
- 3 Beds
- 2 Baths
- - sq. ft.
- Single family
- Sold
Listed by: amy bishop
Office: re/max concepts
MLS#:2508614
Source:IA_CRAAR
Sorry, we are unable to map this address
Price summary
- Price:$328,000
About this home
Nicely updated, 3 bed 2 full bath home with open concept kitchen and sprawling lower-level rec room. Open and airy living room with tons of natural light open to kitchen with bar/island. Bedrooms are nice sized with large closets. Updates include plank flooring, lighting, updated main bath, high efficiency windows, trendy tile back splash and amazing new 6-foot fence. Enjoy the huge .33 acre yard which offers tons of privacy and room for furry family members. Hard to find....Bring your large SUV's and dual cab trucks- the garage is 23 by 24! Tailgate on your deck then eat on your patio which is the perfect spot for an outdoor kitchen. The lower-level rec room is sprawling with a spacious seating area, and room for pool table. Additionally, it features an integrated bar and a Chicago Brick fireplace. Fiber internet added for those who work from home or game. Tons of room to spread out in this smart floor plan. Deck is solid but surface is aesthetic, and seller will not stain or paint as a condition of the offer. Fireplace is as is- has never been used. Buyer to confirm schools and sqft. If Buyer uses a FHA or VA loan, Buyer is responsible to fund FHA or VA required modifications and Appraisal due within 13 days of acceptance of offer. SHOWINGS START FRIDAY 10/17. Seller needs 24 hours to respond to offers.
Contact an agent
Home facts
- Year built:1976
- Listing ID #:2508614
- Added:64 day(s) ago
- Updated:December 18, 2025 at 07:33 AM
Rooms and interior
- Bedrooms:3
- Total bathrooms:2
- Full bathrooms:2
Heating and cooling
- Heating:Gas
Structure and exterior
- Year built:1976
Schools
- High school:City
- Middle school:Southeast
- Elementary school:Lemme
Utilities
- Water:Public
Finances and disclosures
- Price:$328,000
- Tax amount:$5,311
New listings near 45 N Westminster Street
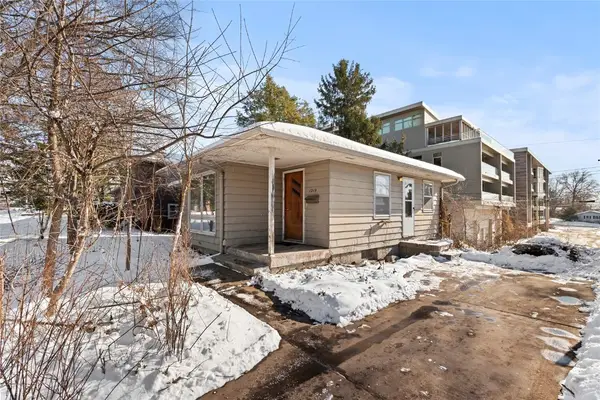 $200,000Pending3 beds 2 baths1,561 sq. ft.
$200,000Pending3 beds 2 baths1,561 sq. ft.1219 Oakcrest, Iowa City, IA 52246
MLS# 2509881Listed by: LEPIC-KROEGER, REALTORS- New
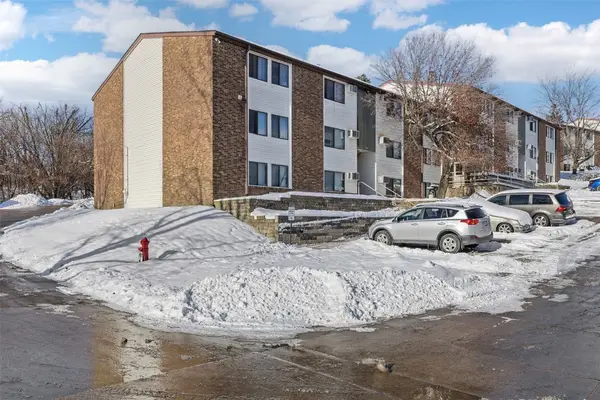 $110,000Active2 beds 1 baths767 sq. ft.
$110,000Active2 beds 1 baths767 sq. ft.904 Benton Drive #32, Iowa City, IA 52246
MLS# 2509867Listed by: SKOGMAN REALTY - New
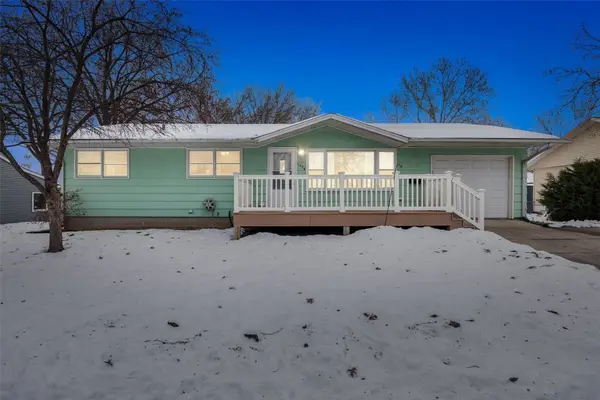 $225,000Active3 beds 2 baths1,000 sq. ft.
$225,000Active3 beds 2 baths1,000 sq. ft.1426 Sycamore Street, Iowa City, IA 52240
MLS# 2509792Listed by: SKOGMAN REALTY - New
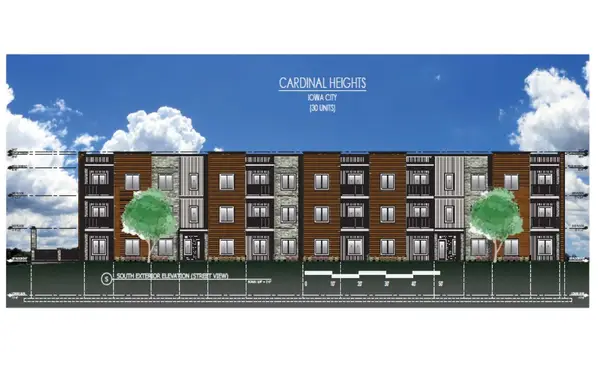 $234,900Active1 beds 1 baths690 sq. ft.
$234,900Active1 beds 1 baths690 sq. ft.4428 Deer Creek Road #307, Iowa City, IA 52246
MLS# 2509782Listed by: NAVIGATE HOMES - New
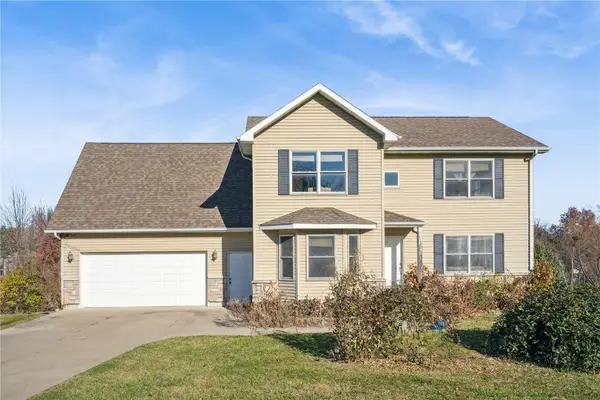 $499,000Active4 beds 4 baths3,404 sq. ft.
$499,000Active4 beds 4 baths3,404 sq. ft.1164 Kyle Drive Ne, Iowa City, IA 52240
MLS# 2509293Listed by: EXIT EASTERN IOWA REAL ESTATE CORRIDOR 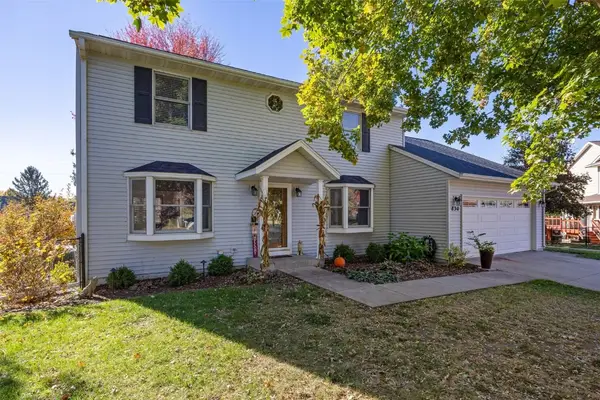 $450,000Pending4 beds 3 baths2,698 sq. ft.
$450,000Pending4 beds 3 baths2,698 sq. ft.830 Elliott Court, Iowa City, IA 52246
MLS# 2509723Listed by: SKOGMAN REALTY- New
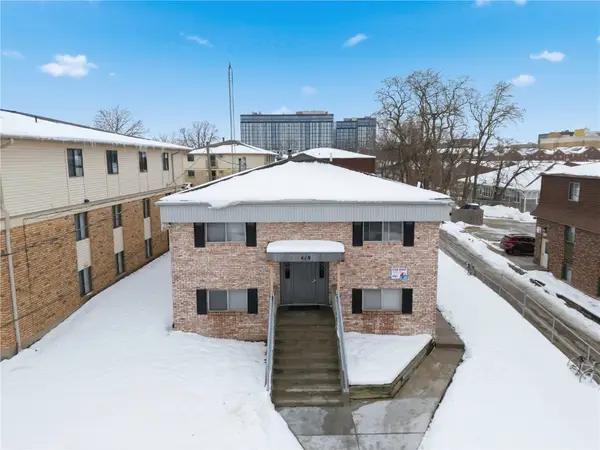 $2,750,000Active-- beds -- baths21,209 sq. ft.
$2,750,000Active-- beds -- baths21,209 sq. ft.413/419 S Johnson Street, Iowa City, IA 52240
MLS# 2509719Listed by: SKOGMAN REALTY COMMERCIAL 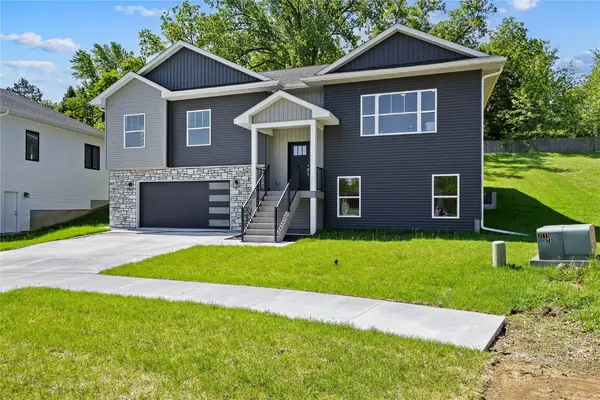 $509,000Active4 beds 3 baths2,204 sq. ft.
$509,000Active4 beds 3 baths2,204 sq. ft.706 Silver Lane, Iowa City, IA 52245
MLS# 2509641Listed by: LEPIC-KROEGER, REALTORS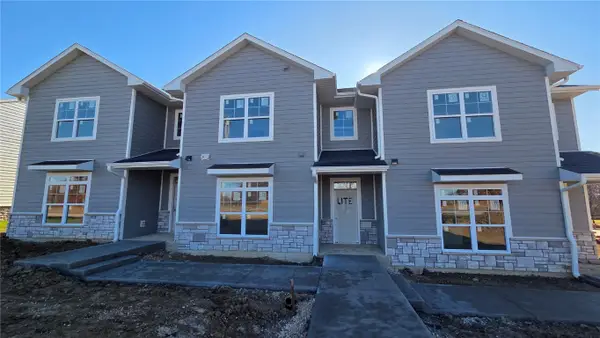 $319,900Active3 beds 3 baths1,641 sq. ft.
$319,900Active3 beds 3 baths1,641 sq. ft.4671 Herbert Hoover Highway #A, Iowa City, IA 52240
MLS# 2509597Listed by: URBAN ACRES REAL ESTATE CORRIDOR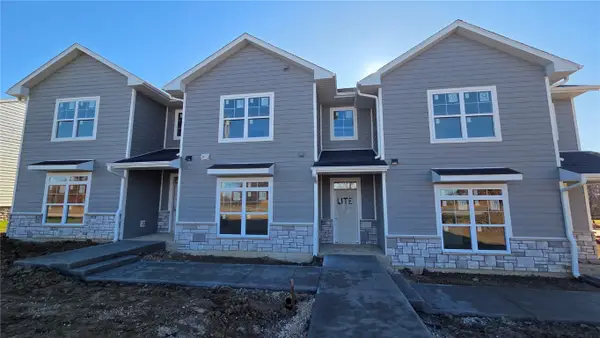 $314,900Active3 beds 3 baths1,641 sq. ft.
$314,900Active3 beds 3 baths1,641 sq. ft.4671 Herbert Hoover Highway #B, Iowa City, IA 52240
MLS# 2509598Listed by: URBAN ACRES REAL ESTATE CORRIDOR
