4764 Forest View Circle Ne, Iowa City, IA 52240
Local realty services provided by:Graf Real Estate ERA Powered
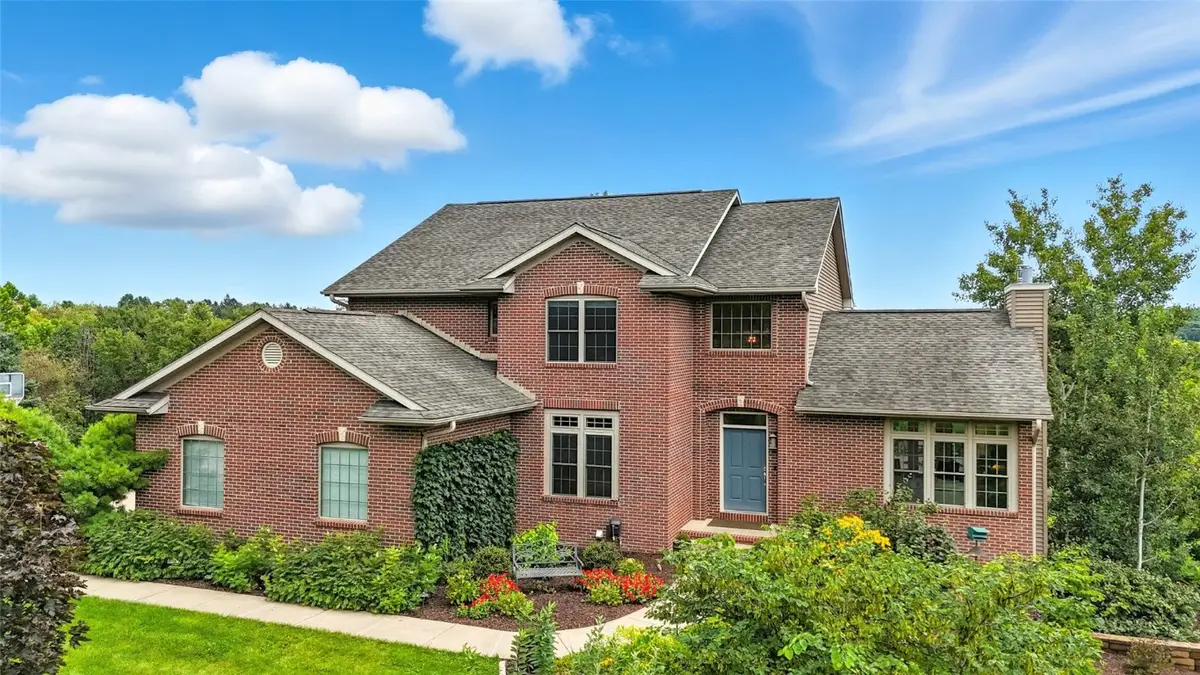
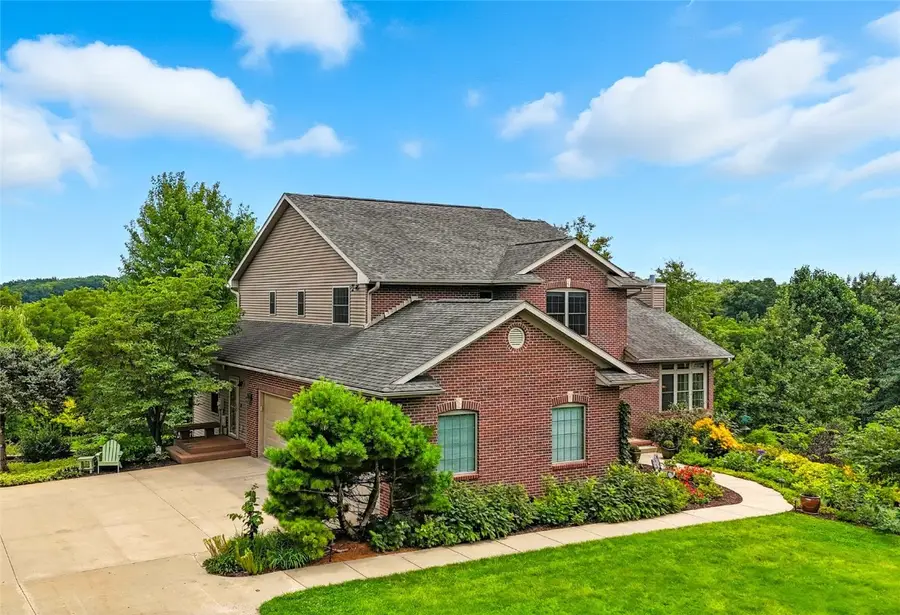
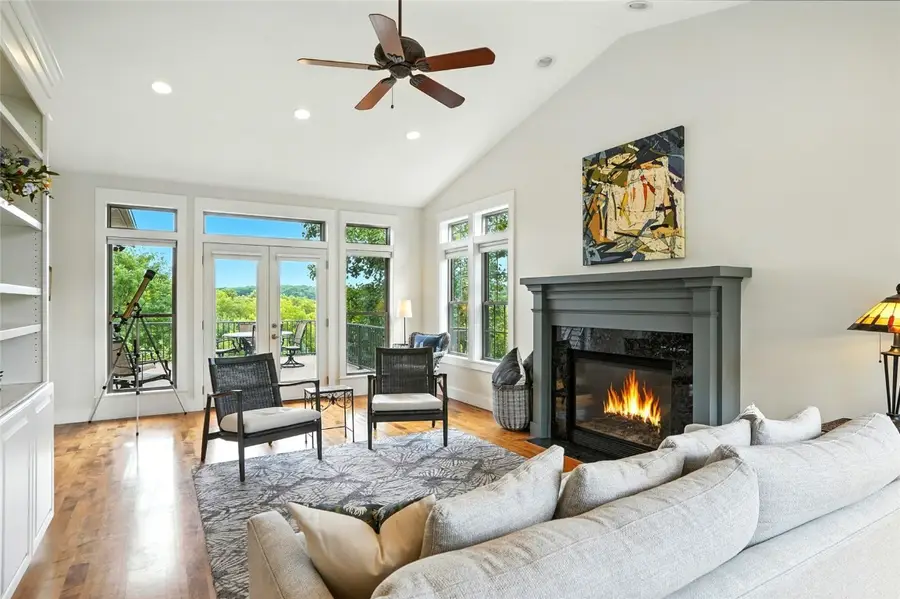
Listed by:tim lehman
Office:edge realty group, inc
MLS#:2507055
Source:IA_CRAAR
Price summary
- Price:$850,000
- Price per sq. ft.:$218.28
- Monthly HOA dues:$121.67
About this home
Rare opportunity to own 2.4 beautifully landscaped acres in peaceful Orchard View Estates. This 5-bed, 3.5-bath home blends comfort & elegance with a well designed layout, oversized windows & French doors framing serene views. The main level offers a chef’s kitchen with an oversized granite island, top of the line appliances & walk-in pantry. Just off the kitchen is the sunny 4-season porch, formal dining with built-in buffet & a living room with gas fireplace & bookshelves. Also on this floor: powder room, laundry with utility sink, office with built-ins & 3-car garage. Birds-eye maple floors span most of the main level. French doors open to a composite deck overlooking a park-like yard. Upstairs, the primary suite features a spa tub, shower, dual sinks & walk-in closet. You'll also find 3 more bedrooms and a full bath with direct access to one of the bedrooms. The walk-out lower level offers additional amazing living space! The family room features a wood-burning fireplace & built-ins, adjacent to the pool table area plumbed for a wet bar, another bedroom & full bath, plus access to the screened porch with engineered cedar ceiling & a large garden garage/storage room. Outside: mini-orchard, berry patches, raised garden beds, perennial blooms, fire pit, invisible fence & wildflower meadow backdrop, minutes from Iowa City!
Contact an agent
Home facts
- Year built:2001
- Listing Id #:2507055
- Added:1 day(s) ago
- Updated:August 15, 2025 at 06:42 PM
Rooms and interior
- Bedrooms:5
- Total bathrooms:4
- Full bathrooms:3
- Half bathrooms:1
- Living area:3,894 sq. ft.
Heating and cooling
- Cooling:Zoned
- Heating:Gas, Zoned
Structure and exterior
- Year built:2001
- Building area:3,894 sq. ft.
- Lot area:2.41 Acres
Schools
- High school:City
- Middle school:Southeast
- Elementary school:Shimek
Finances and disclosures
- Price:$850,000
- Price per sq. ft.:$218.28
- Tax amount:$8,602
New listings near 4764 Forest View Circle Ne
- Open Sat, 11am to 12:30pmNew
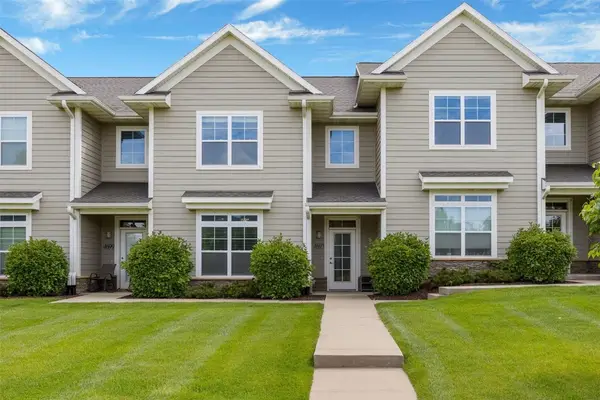 $275,000Active3 beds 3 baths1,641 sq. ft.
$275,000Active3 beds 3 baths1,641 sq. ft.4697 Herbert Hoover Hwy Se, Iowa City, IA 52240
MLS# 2507016Listed by: KELLER WILLIAMS LEGACY GROUP - New
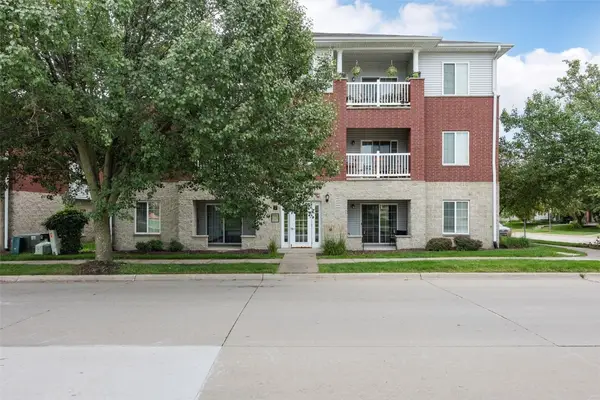 $155,000Active2 beds 1 baths858 sq. ft.
$155,000Active2 beds 1 baths858 sq. ft.4301 York Place, Iowa City, IA 52245
MLS# 2506935Listed by: SKOGMAN REALTY - New
 $500,000Active4 beds 3 baths2,818 sq. ft.
$500,000Active4 beds 3 baths2,818 sq. ft.664 Larch Lane, Iowa City, IA 52245
MLS# 2506962Listed by: EDGE REALTY GROUP, INC - New
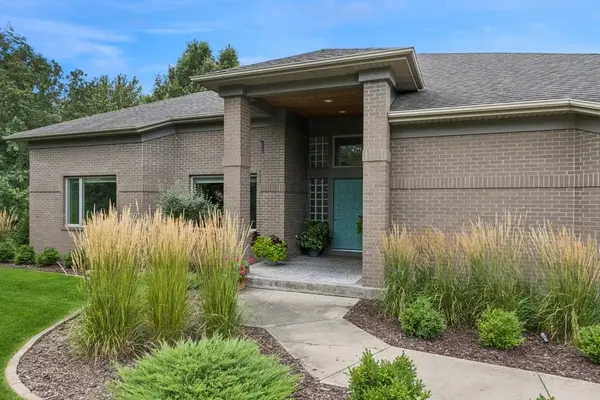 $685,000Active4 beds 3 baths3,050 sq. ft.
$685,000Active4 beds 3 baths3,050 sq. ft.53 Kennedy Parkway, Iowa City, IA 52246
MLS# 2506938Listed by: BLANK AND MCCUNE, THE REAL ESTATE COMPANY, LLC  $157,000Pending3 beds 2 baths1,438 sq. ft.
$157,000Pending3 beds 2 baths1,438 sq. ft.3421 E Court St, Iowa City, IA 52245
MLS# 2506920Listed by: LEPIC-KROEGER, REALTORS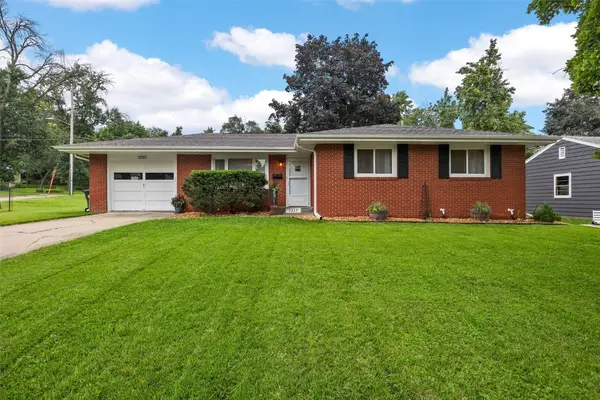 $328,000Pending3 beds 2 baths1,648 sq. ft.
$328,000Pending3 beds 2 baths1,648 sq. ft.1727 Glendale Road, Iowa City, IA 52245
MLS# 2506869Listed by: EDGE REALTY GROUP, INC- New
 $418,000Active4 beds 3 baths2,201 sq. ft.
$418,000Active4 beds 3 baths2,201 sq. ft.630 Galway Dr, Iowa City, IA 52246
MLS# 2506846Listed by: INTREPID REAL ESTATE - New
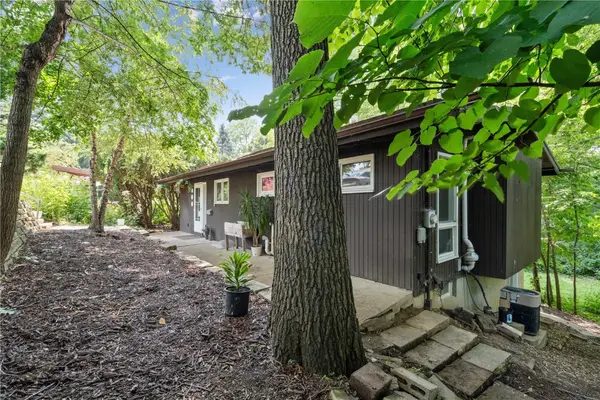 $411,000Active4 beds 2 baths1,672 sq. ft.
$411,000Active4 beds 2 baths1,672 sq. ft.225 Lee St, Iowa City, IA 52246
MLS# 2506845Listed by: INTREPID REAL ESTATE  $309,000Pending4 beds 2 baths1,625 sq. ft.
$309,000Pending4 beds 2 baths1,625 sq. ft.907 Talwrn Court, Iowa City, IA 52246
MLS# 2506814Listed by: LEPIC-KROEGER, REALTORS
