74 Andrea Ct., Iowa City, IA 52246
Local realty services provided by:Graf Real Estate ERA Powered
Listed by: shaner magalhaes
Office: urban acres real estate corridor
MLS#:2508366
Source:IA_CRAAR
Price summary
- Price:$420,000
- Price per sq. ft.:$184.53
About this home
Welcome home to this completely renovated and updated property! Enjoy the open concept main level with a beautiful new fireplace, new and practical dry bar area, new flooring throughout, some new kitchen appliances, and a comfortable living space, dining area, and good-sized kitchen (all with lots of natural light). Upstairs you'll find 3 spacious bedrooms, and 2 renovated full bathrooms (all with new flooring). The walkout lower level features another bedroom, a large family room, and plenty of storage. The interior has been freshly painted throughout, and all the little details have been thought of as well (right down to doorknobs, cabinet hardware, etc.). All this in a very quiet neighborhood with a new City park immediately nearby (with a playground, walking path, and picnic shelter). There are also abundant opportunities for enjoying the outside - in particular with a wonderful patio oasis on the lower level.
Contact an agent
Home facts
- Year built:2003
- Listing ID #:2508366
- Added:96 day(s) ago
- Updated:January 02, 2026 at 04:38 PM
Rooms and interior
- Bedrooms:4
- Total bathrooms:4
- Full bathrooms:3
- Half bathrooms:1
- Living area:2,276 sq. ft.
Heating and cooling
- Heating:Gas
Structure and exterior
- Year built:2003
- Building area:2,276 sq. ft.
- Lot area:0.26 Acres
Schools
- High school:West
- Middle school:Northwest
- Elementary school:Weber
Utilities
- Water:Public
Finances and disclosures
- Price:$420,000
- Price per sq. ft.:$184.53
- Tax amount:$6,341
New listings near 74 Andrea Ct.
- New
 $899,000Active5 beds 4 baths3,424 sq. ft.
$899,000Active5 beds 4 baths3,424 sq. ft.837 Heron Drive, Iowa City, IA 52245
MLS# 2600162Listed by: WATTS GROUP REALTY - New
 $315,000Active4 beds 3 baths1,552 sq. ft.
$315,000Active4 beds 3 baths1,552 sq. ft.1006 Wylde Green Road, Iowa City, IA 52246
MLS# 2600165Listed by: SKOGMAN REALTY CORRIDOR - New
 $450,000Active4 beds 1 baths1,540 sq. ft.
$450,000Active4 beds 1 baths1,540 sq. ft.1237 Melrose Avenue, Iowa City, IA 52246
MLS# 2600132Listed by: KELLER WILLIAMS LEGACY GROUP - New
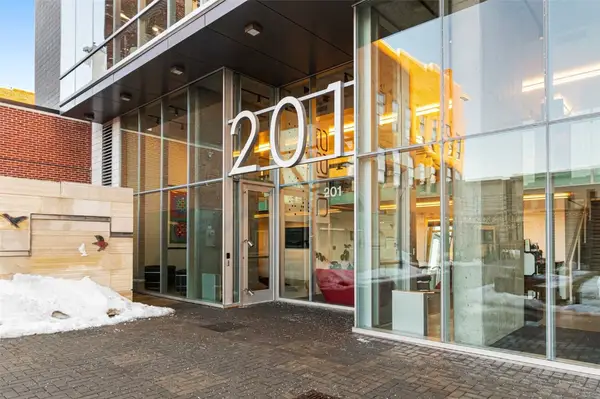 $299,900Active1 beds 1 baths695 sq. ft.
$299,900Active1 beds 1 baths695 sq. ft.201 E Washington Street #501, Iowa City, IA 52240
MLS# 2600118Listed by: URBAN ACRES REAL ESTATE CORRIDOR - New
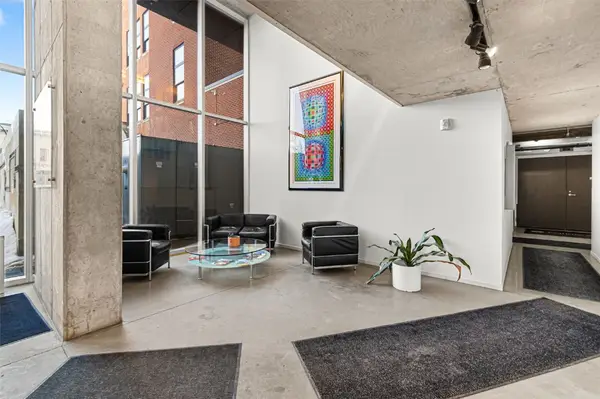 $299,900Active1 beds 1 baths695 sq. ft.
$299,900Active1 beds 1 baths695 sq. ft.201 E Washington Street #601, Iowa City, IA 52240
MLS# 2600119Listed by: URBAN ACRES REAL ESTATE CORRIDOR - New
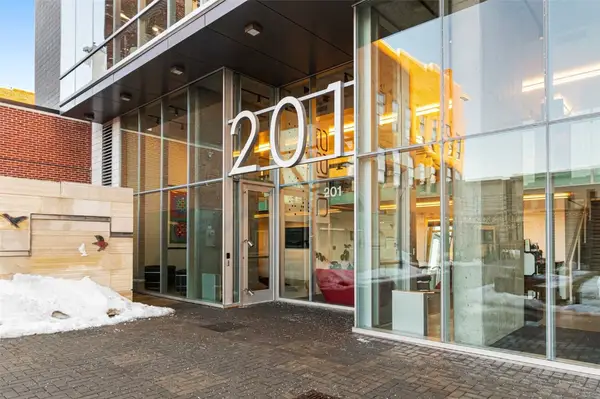 $299,900Active1 beds 1 baths695 sq. ft.
$299,900Active1 beds 1 baths695 sq. ft.201 E Washington Street #701, Iowa City, IA 52240
MLS# 2600120Listed by: URBAN ACRES REAL ESTATE CORRIDOR - New
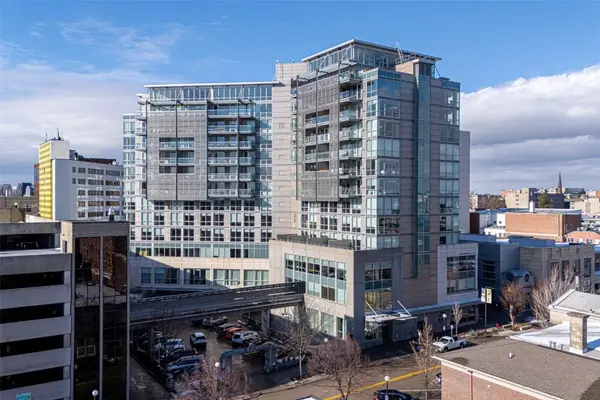 $449,900Active1 beds 2 baths1,010 sq. ft.
$449,900Active1 beds 2 baths1,010 sq. ft.221 E College Street #703, Iowa City, IA 52240
MLS# 2600121Listed by: URBAN ACRES REAL ESTATE CORRIDOR - New
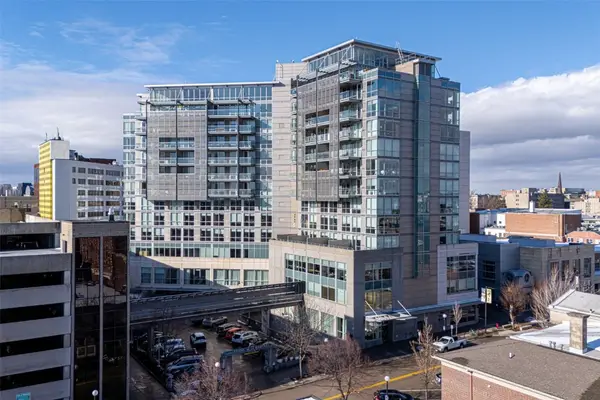 $459,900Active1 beds 2 baths1,081 sq. ft.
$459,900Active1 beds 2 baths1,081 sq. ft.221 E College Street #708, Iowa City, IA 52240
MLS# 2600122Listed by: URBAN ACRES REAL ESTATE CORRIDOR - New
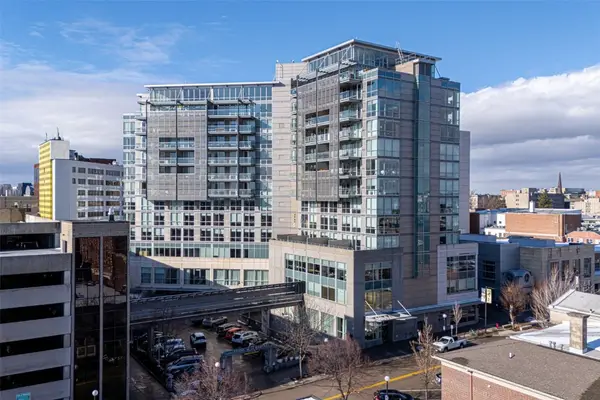 $449,900Active1 beds 2 baths1,010 sq. ft.
$449,900Active1 beds 2 baths1,010 sq. ft.221 E College Street #803, Iowa City, IA 52240
MLS# 2600123Listed by: URBAN ACRES REAL ESTATE CORRIDOR - New
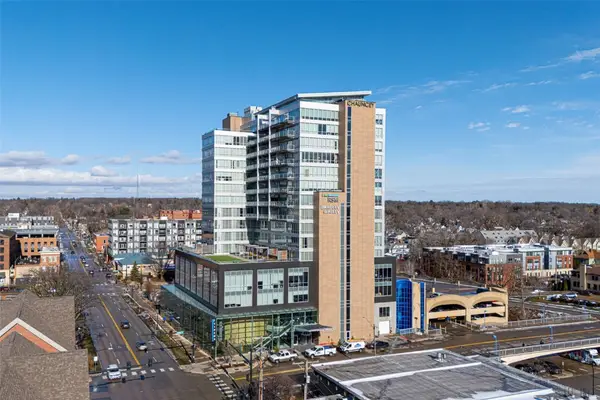 $799,900Active1 beds 2 baths1,765 sq. ft.
$799,900Active1 beds 2 baths1,765 sq. ft.404 E College Street #1007, Iowa City, IA 52240
MLS# 2600124Listed by: URBAN ACRES REAL ESTATE CORRIDOR
