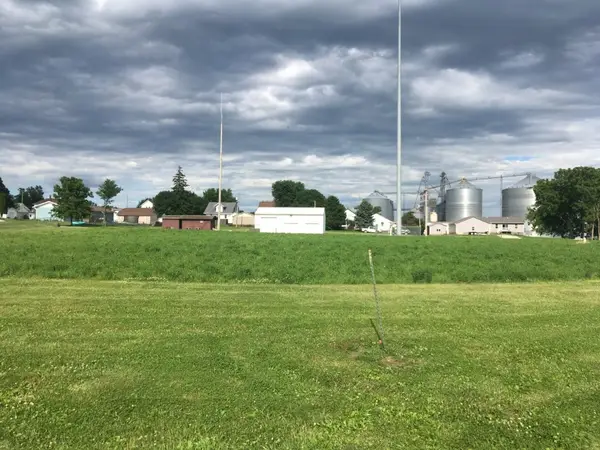409 1st Avenue, Keystone, IA 52249
Local realty services provided by:Graf Real Estate ERA Powered
Listed by: melissa lennie
Office: iowa realty
MLS#:2506734
Source:IA_CRAAR
Price summary
- Price:$245,000
- Price per sq. ft.:$113.27
About this home
So much to love in this multi-level split home in Keystone! Very new vinyl siding & metal roof, updated windows throughout, HUGE 2+ car attached garage w/ newer door & steps to the basement too! Charming kitchen & dining space, all appliances included, pantry cabinet w/ awesome food storage, sliding glass door to a relaxing deck, pretty picture/bay window in the living room that has a vaulted ceiling. In the upper level of the home there are 3 bedrooms, a full bathroom w/ a jetted tub & separate shower & access to the primary bedroom. Another full bathroom & 4th bedroom plus a rec/family room space in the lower level, go down another small set of steps to the basement of the home w/ awesome storage space & again those steps to the garage. Gorgeous white vinyl fencing adorns the backyard w/ a gate for easy backyard access, there’s a garden area also fenced off, a great storage shed w/ loft storage & a concrete floor for the yard equipment too! Located on the edge of town, enjoy the peace & quiet, yet just a couple blocks from the city park and Keystone Elementary School! Set up your showing today!
Contact an agent
Home facts
- Year built:1978
- Listing ID #:2506734
- Added:150 day(s) ago
- Updated:January 02, 2026 at 08:26 AM
Rooms and interior
- Bedrooms:4
- Total bathrooms:2
- Full bathrooms:2
- Living area:2,163 sq. ft.
Heating and cooling
- Heating:Gas
Structure and exterior
- Year built:1978
- Building area:2,163 sq. ft.
- Lot area:0.34 Acres
Schools
- High school:Benton Comm
- Middle school:Benton Comm
- Elementary school:Keystone
Utilities
- Water:Public
Finances and disclosures
- Price:$245,000
- Price per sq. ft.:$113.27
- Tax amount:$2,756
New listings near 409 1st Avenue
 $139,900Active3 beds 2 baths1,748 sq. ft.
$139,900Active3 beds 2 baths1,748 sq. ft.203 3rd Avenue, Keystone, IA 52249
MLS# 2508630Listed by: IOWA REALTY $155,000Active4 beds 2 baths2,185 sq. ft.
$155,000Active4 beds 2 baths2,185 sq. ft.114 2nd Avenue, Keystone, IA 52249
MLS# 2506776Listed by: RE/MAX CONCEPTS $22,000Active-- beds -- baths
$22,000Active-- beds -- bathsLot 16 W Franzenburg Addition, Keystone, IA 52249
MLS# 1804362Listed by: IOWA REALTY
